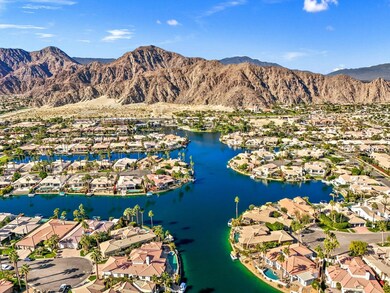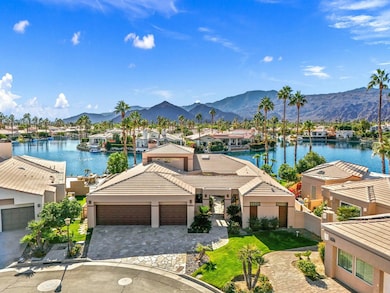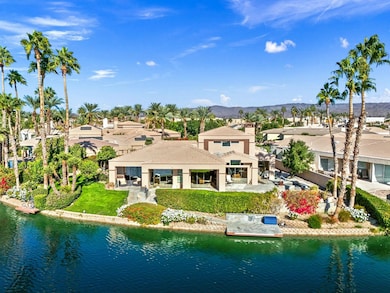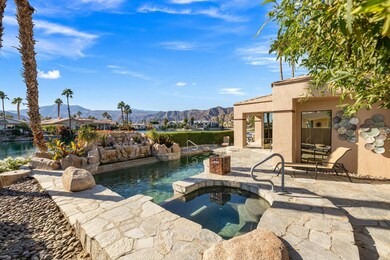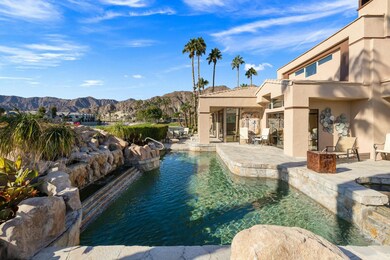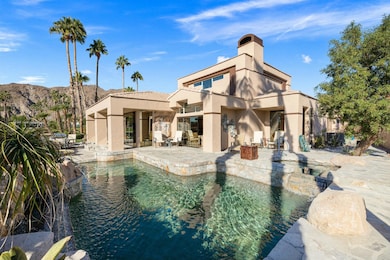47355 Via Ravenna La Quinta, CA 92253
Highlights
- Lake Front
- Guest House
- Casita
- Private Dock Site
- Pebble Pool Finish
- Panoramic View
About This Home
Enjoy lake life in the desert in coveted Lake La Quinta! This stunning lakefront desert retreat offers a tranquil sanctuary that will transport you to pure bliss! Turnkey furnished & surrounded by unobstructed dramatic South & West mountain & lake views this 4B & 4BA, including detached casita & approx. 3100 SF home exudes the desert lifestyle. Open & bright w/ walls of windows showcasing stunning views this home offers the perfect flow for entertaining or your private desert escape w/ spacious great room & adjacent dining room. Entertainers kitchen w/ gorgeous Cambria quartz counters, center island & breakfast bar seating. It opens to the family room w/ more amazing views & wet bar for added allure. Retreat to the spacious primary suite, where you'll wake up to stunning, picture-perfect views. The light filled primary bathroom w/ dual vanities, soothing tub, shower & walk-in closets. Guestroom w/ en-suite bathroom & guestroom/office & bathroom. Private guest retreat detached casita off of front courtyard w/ kitchenette & bathroom. The backyard is a true desert oasis offering the perfect setting to relax & unwind. Spend sun-soaked days by the sparkling pebble pool & spa or relish in the beauty of the desert sunsets over the shimmering lake w/ unparalleled mountain views. Live the desert lifestyle close to dining, shopping, world class golf & festivals! Lake La Quinta offers 24-hour guard gated security, tennis/pickleball courts, & bocce ball. Rates vary by month. Currently Available Nov 2025-Feb 2026 & April 2026
Home Details
Home Type
- Single Family
Est. Annual Taxes
- $14,440
Year Built
- Built in 1991
Lot Details
- 10,890 Sq Ft Lot
- Lake Front
- Cul-De-Sac
- South Facing Home
- Sprinklers on Timer
Property Views
- Lake
- Panoramic
- Mountain
- Pool
Home Design
- Turnkey
Interior Spaces
- 3,100 Sq Ft Home
- 1-Story Property
- Bar
- Ceiling Fan
- Gas Fireplace
- Custom Window Coverings
- Blinds
- Double Door Entry
- Great Room with Fireplace
- Family Room
- Dining Area
Kitchen
- Kitchenette
- Breakfast Bar
- Gas Oven
- Gas Cooktop
- Microwave
- Ice Maker
- Dishwasher
- Kitchen Island
- Quartz Countertops
Flooring
- Carpet
- Tile
Bedrooms and Bathrooms
- 4 Bedrooms
- Walk-In Closet
- 4 Full Bathrooms
- Double Vanity
- Hydromassage or Jetted Bathtub
- Secondary bathroom tub or shower combo
- Shower Only
Laundry
- Laundry Room
- Dryer
Parking
- 2 Car Direct Access Garage
- Garage Door Opener
- Driveway
Accessible Home Design
- Roll-in Shower
- Grab Bars
Pool
- Pebble Pool Finish
- In Ground Pool
- Heated Spa
- In Ground Spa
- Gas Heated Pool
- Outdoor Pool
- Waterfall Pool Feature
Outdoor Features
- Private Dock Site
- Covered Patio or Porch
- Casita
Utilities
- Central Heating and Cooling System
- Heating System Uses Natural Gas
- Property is located within a water district
- Cable TV Available
Additional Features
- Guest House
- Ground Level
Listing and Financial Details
- Security Deposit $10,500
- Tenant pays for electricity, water, insurance, gas
- The owner pays for gardener, pool service
- 1-Month Minimum Lease Term
- Month-to-Month Lease Term
- Seasonal Lease Term
- Assessor Parcel Number 643100005
Community Details
Overview
- HOA YN
- Lake La Quinta Subdivision
- Community Lake
- Greenbelt
Amenities
- Community Barbecue Grill
Recreation
- Boat Dock
- Tennis Courts
- Pickleball Courts
- Bocce Ball Court
Pet Policy
- Pets Allowed with Restrictions
Security
- 24 Hour Access
- Gated Community
Map
Source: California Desert Association of REALTORS®
MLS Number: 219134877
APN: 643-100-005
- 47445 Via Cordova
- 47380 Via Cordova
- 78975 Dulce Del Mar
- 78930 Via Florence
- 47850 Via Trieste
- 47845 Via Opera
- 78835 Descanso Ln
- 47925 Via Livorno
- 48131 Vista Cielo
- 48145 Paso Tiempo Ln
- 78310 Crestview Terrace
- 48205 Via Solana
- 48113 Vista Cielo
- 46614 Bradshaw Trail
- 48119 Via Hermosa
- 78930 Rancho la Quinta Dr
- 79005 Via San Clara
- 48345 Via Solana
- 79015 Via San Clara
- 0 Washington St Unit 219125512DA
- 78775 Dulce Del Mar
- 47055 Via Lorca
- 47005 Via Antibes
- 47785 Via Jardin
- 47845 Via Firenze
- 47875 Via Firenze
- 47540 Via Florence
- 46890 Highland Palms Dr
- 47925 Via Livorno
- 78965 Via Trieste
- 47470 Aloe Way
- 48137 Vista Cielo
- 48200 Via Solana
- 47750 Adams St
- 48225 Via Solana
- 47780 Wind Spirit Dr
- 48139 Calle Seranas
- 79030 Via San Clara
- 47925 Wind Spirit Dr
- 78130 Red Hawk Ln

