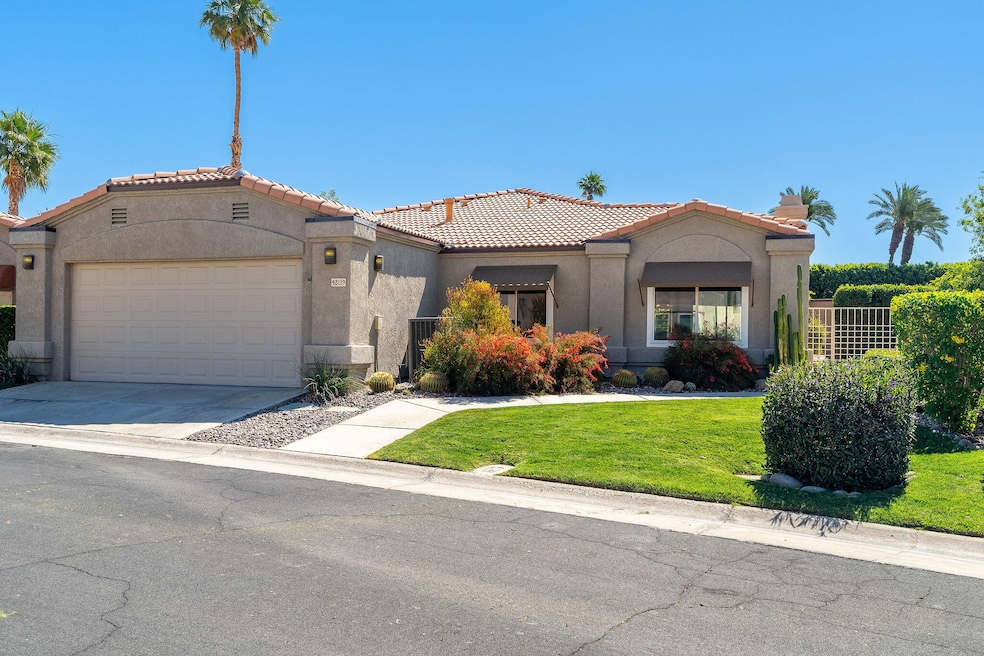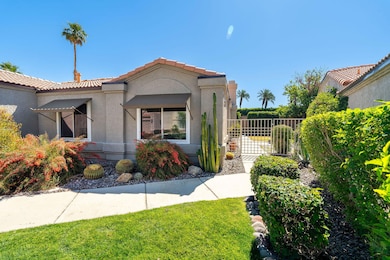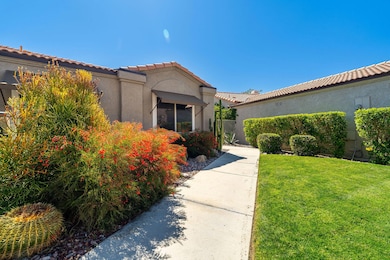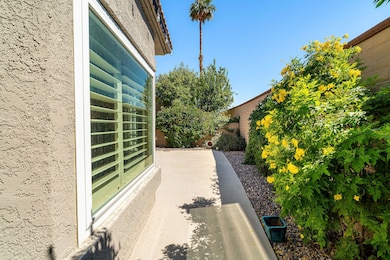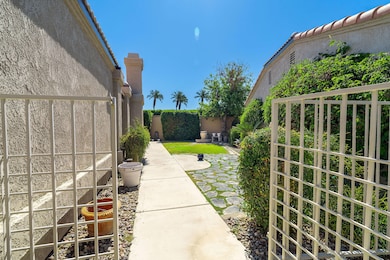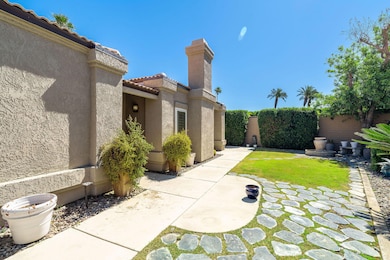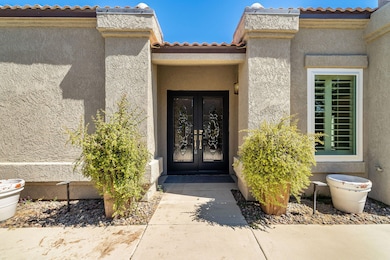48119 Via Hermosa La Quinta, CA 92253
Estimated payment $3,731/month
Highlights
- Fitness Center
- Gated Community
- Community Lake
- In Ground Pool
- Updated Kitchen
- Clubhouse
About This Home
Welcome to this beautifully upgraded freestanding resort style home, nestled in the vibrant core of La Quinta--renowned as ''The Gem of the Desert'' Step through the stunning double leaded glass doors into a luminous interior adorned with rich hardwood floors that flow seamlessly through the living and dining areas. The inviting living room boasts a cozy fireplace and a built-in bar, perfect for entertaining guests. Custom plantation shutters throughout the home offer both elegance and privacy. The updated kitchen is a chef's delight, featuring built-in shelving, a charming eat-in nook, and ample space for culinary creations. Each of the 3 spacious ensuite bedrooms provides comfort and tranquility, with one showcasing custom built-in bookshelves--ideal for a home office or personal library. Relax in the primary suite, featuring new flooring, a spa-inspired bathroom with an updated walk-in shower, a soaking tub, dual sinks, and a generous walk-in closet. Additional upgrades include newer windows that enhance energy efficiency and a serene outdoor space perfect for relaxation or al fresco dining. Tastefully decorated and meticulously maintained, this elegant home offers refined desert living at its finest. Sought after gated community of Laguna De La Paz with 15 pools & spas, 5-acre lake, walking trails, club house with fitness center, pickleball and more.
Home Details
Home Type
- Single Family
Est. Annual Taxes
- $4,390
Year Built
- Built in 1989
Lot Details
- 5,663 Sq Ft Lot
- Cul-De-Sac
- Southeast Facing Home
- Block Wall Fence
- Drip System Landscaping
- Lawn
- Back and Front Yard
HOA Fees
- $730 Monthly HOA Fees
Home Design
- Traditional Architecture
- Entry on the 1st floor
- Slab Foundation
- Tile Roof
- Stucco Exterior
Interior Spaces
- 1,980 Sq Ft Home
- 1-Story Property
- Dry Bar
- Crown Molding
- Recessed Lighting
- Gas Fireplace
- Awning
- Plantation Shutters
- Double Door Entry
- Sliding Doors
- Living Room with Fireplace
- Breakfast Room
- Formal Dining Room
- Laundry Room
Kitchen
- Updated Kitchen
- Gas Cooktop
- Dishwasher
- Granite Countertops
- Disposal
Flooring
- Wood
- Carpet
- Laminate
Bedrooms and Bathrooms
- 3 Bedrooms
- Walk-In Closet
- Remodeled Bathroom
- 3 Full Bathrooms
- Double Vanity
- Soaking Tub
- Shower Only
- Shower Only in Secondary Bathroom
Parking
- 2 Car Attached Garage
- Garage Door Opener
- Driveway
Pool
- In Ground Pool
- In Ground Spa
- Fence Around Pool
Outdoor Features
- Concrete Porch or Patio
Location
- Ground Level
- Property is near public transit
Utilities
- Forced Air Heating and Cooling System
- Heating System Uses Natural Gas
- Property is located within a water district
- Gas Water Heater
Listing and Financial Details
- Assessor Parcel Number 646100012
Community Details
Overview
- Association fees include building & grounds, security, clubhouse
- Laguna De La Paz Subdivision
- On-Site Maintenance
- Community Lake
- Planned Unit Development
Amenities
- Clubhouse
Recreation
- Tennis Courts
- Pickleball Courts
- Fitness Center
- Community Pool
- Community Spa
- Hiking Trails
Security
- Security Service
- 24 Hour Access
- Gated Community
Map
Home Values in the Area
Average Home Value in this Area
Tax History
| Year | Tax Paid | Tax Assessment Tax Assessment Total Assessment is a certain percentage of the fair market value that is determined by local assessors to be the total taxable value of land and additions on the property. | Land | Improvement |
|---|---|---|---|---|
| 2025 | $4,390 | $585,900 | $147,000 | $438,900 |
| 2023 | $4,390 | $297,879 | $69,588 | $228,291 |
| 2022 | $4,105 | $292,039 | $68,224 | $223,815 |
| 2021 | $3,999 | $286,314 | $66,887 | $219,427 |
| 2020 | $3,927 | $283,380 | $66,202 | $217,178 |
| 2019 | $3,848 | $277,824 | $64,904 | $212,920 |
| 2018 | $3,763 | $272,378 | $63,632 | $208,746 |
| 2017 | $3,708 | $267,038 | $62,385 | $204,653 |
| 2016 | $3,641 | $261,803 | $61,162 | $200,641 |
| 2015 | $3,650 | $257,873 | $60,245 | $197,628 |
| 2014 | $3,593 | $252,823 | $59,066 | $193,757 |
Property History
| Date | Event | Price | List to Sale | Price per Sq Ft | Prior Sale |
|---|---|---|---|---|---|
| 11/13/2025 11/13/25 | For Sale | $450,000 | -10.0% | $231 / Sq Ft | |
| 08/29/2025 08/29/25 | Price Changed | $499,900 | -13.1% | $252 / Sq Ft | |
| 05/12/2025 05/12/25 | For Sale | $575,000 | -1.9% | $290 / Sq Ft | |
| 07/31/2024 07/31/24 | Sold | $585,900 | -2.2% | $296 / Sq Ft | View Prior Sale |
| 04/20/2024 04/20/24 | Price Changed | $599,000 | -6.3% | $303 / Sq Ft | |
| 02/23/2024 02/23/24 | For Sale | $639,000 | -- | $323 / Sq Ft |
Purchase History
| Date | Type | Sale Price | Title Company |
|---|---|---|---|
| Grant Deed | $586,000 | Lawyers Title | |
| Interfamily Deed Transfer | -- | Ticor Title Company Of Ca | |
| Interfamily Deed Transfer | -- | -- | |
| Grant Deed | $214,000 | Stewart Title | |
| Interfamily Deed Transfer | -- | -- | |
| Grant Deed | $105,000 | Orange Coast Title Co |
Mortgage History
| Date | Status | Loan Amount | Loan Type |
|---|---|---|---|
| Previous Owner | $174,000 | New Conventional | |
| Previous Owner | $142,673 | No Value Available | |
| Previous Owner | $94,500 | No Value Available |
Source: California Desert Association of REALTORS®
MLS Number: 219129942
APN: 646-100-012
- 0 Washington St Unit 219125512DA
- 48113 Vista Cielo
- 48205 Via Solana
- 48131 Vista Cielo
- 48121 Calle Seranas
- 48345 Via Solana
- 48111 Calle Seranas
- 48205 Vista de Nopal
- 48211 Vista de Nopal
- 48530 Capistrano Way
- 48524 Via Encanto
- 48538 Via Amistad
- 48511 Via Encanto
- 48509 Via Encanto
- 48145 Paso Tiempo Ln
- 78758 Via Carmel
- 78835 Descanso Ln
- 48721 San Vicente St
- 78700 Cabrillo Way
- 49035 Serenata Ct
- 48139 Calle Seranas
- 48114 Calle Seranas
- 48110 Calle Seranas
- 48137 Vista Cielo
- 48200 Via Solana
- 47875 Via Firenze
- 47845 Via Firenze
- 48540 Via Amistad
- 47970 Via Jardin
- 78688 Cabrillo Way
- 47785 Via Jardin
- 49035 Tango Ct
- 47925 Wind Spirit Dr
- 78130 Red Hawk Ln
- 49100 Tango Ct
- 47780 Wind Spirit Dr
- 48720 Santa Ursula St
- 48721 Santa Ursula St
- 78965 Via Trieste
- 47925 Via Livorno
