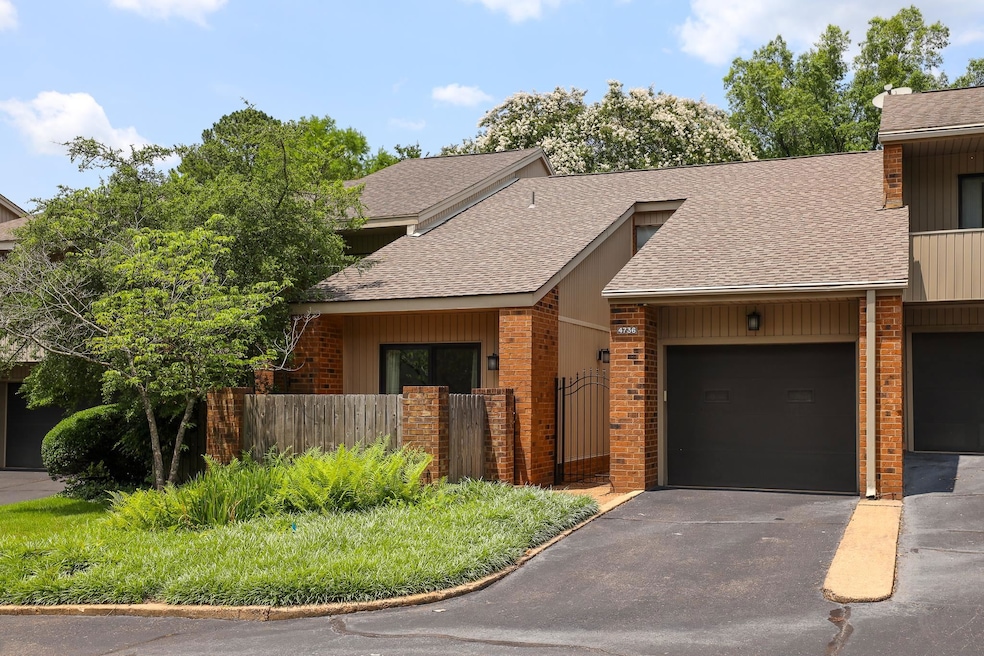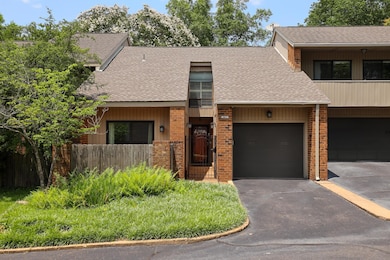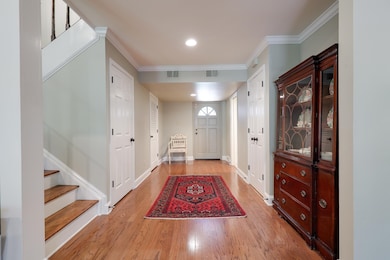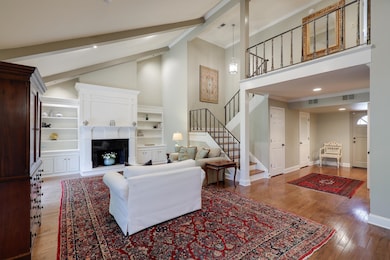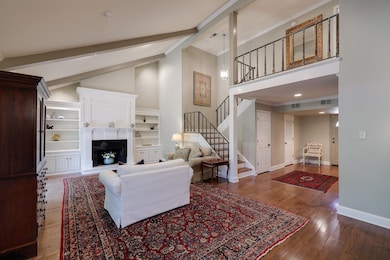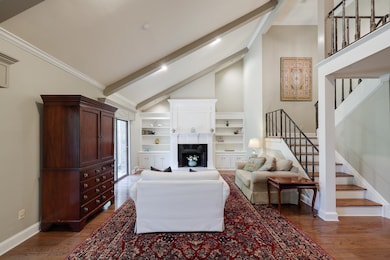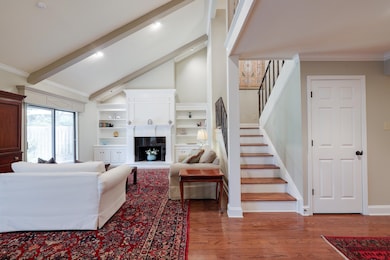4736 All Spice Dr Unit 71E Memphis, TN 38117
Audubon Park NeighborhoodEstimated payment $2,230/month
Highlights
- In Ground Pool
- Two Primary Bedrooms
- Two Primary Bathrooms
- White Station High Rated A
- Updated Kitchen
- Clubhouse
About This Home
Beautifully renovated 2BR/2 1/2 BA great looking Pecan Grove condo(GATED) in truly move in condition. Pristine and perfect in every way! Two primaries(one up and down) with private full renovated baths and very nice walk-in closets. Newly added charming powder room. Nice large entry and beautiful great room with soaring ceilings, built ins, and custom fireplace and trim with granite and marble. The renovated kitchen has a new Frigidaire oven, matching dishwasher and fridge, and Jenn-Air cooktop. Beautiful hardwood floors and nice tile throughout. Upstairs reconfigured to include a loft space (possible office) , large 2nd primary, walk-in closet and lovely bath with super nice built ins. Secure entry from freshly painted garage and nice utility room. Two inviting patios. Back patio so inviting and accessible from kitchen or great room landscaped with beautiful plantings.This condo is truly move in ready!!! Very special!!!
Property Details
Home Type
- Condominium
Est. Annual Taxes
- $1,728
Year Built
- Built in 1974
Lot Details
- Sprinklers on Timer
Home Design
- Soft Contemporary Architecture
- Composition Shingle Roof
- Vinyl Siding
Interior Spaces
- 1,800-1,999 Sq Ft Home
- 1,820 Sq Ft Home
- 2-Story Property
- Smooth Ceilings
- Ceiling height of 9 feet or more
- Ceiling Fan
- Fireplace Features Masonry
- Window Treatments
- Aluminum Window Frames
- Entrance Foyer
- Great Room
- Combination Dining and Living Room
- Den with Fireplace
- Loft
- Attic
Kitchen
- Updated Kitchen
- Eat-In Kitchen
- Breakfast Bar
- Cooktop
- Microwave
- Dishwasher
- Disposal
Flooring
- Wood
- Tile
Bedrooms and Bathrooms
- 2 Bedrooms | 1 Primary Bedroom on Main
- Double Master Bedroom
- En-Suite Bathroom
- Walk-In Closet
- Remodeled Bathroom
- Two Primary Bathrooms
- Primary Bathroom is a Full Bathroom
- Separate Shower
Laundry
- Laundry Room
- Dryer
- Washer
Home Security
- Burglar Security System
- Security Gate
- Termite Clearance
Parking
- 1 Car Garage
- Front Facing Garage
- Garage Door Opener
- Driveway
- Parking Lot
Outdoor Features
- In Ground Pool
- Patio
Utilities
- Two cooling system units
- Central Air
- Two Heating Systems
Listing and Financial Details
- Assessor Parcel Number 056004 A00072
Community Details
Overview
- Property has a Home Owners Association
- $416 Maintenance Fee
- Pecan Grove Community
- Pecan Grove Condominiums Cup Subdivision
Amenities
- Clubhouse
Map
Home Values in the Area
Average Home Value in this Area
Tax History
| Year | Tax Paid | Tax Assessment Tax Assessment Total Assessment is a certain percentage of the fair market value that is determined by local assessors to be the total taxable value of land and additions on the property. | Land | Improvement |
|---|---|---|---|---|
| 2025 | $1,728 | $81,425 | $8,625 | $72,800 |
| 2024 | $1,728 | $50,975 | $8,625 | $42,350 |
| 2023 | $3,105 | $50,975 | $8,625 | $42,350 |
| 2022 | $3,105 | $50,975 | $8,625 | $42,350 |
| 2021 | $3,142 | $50,975 | $8,625 | $42,350 |
| 2020 | $3,464 | $47,800 | $8,625 | $39,175 |
| 2019 | $1,528 | $47,800 | $8,625 | $39,175 |
| 2018 | $1,528 | $47,800 | $8,625 | $39,175 |
| 2017 | $1,564 | $47,800 | $8,625 | $39,175 |
| 2016 | $1,639 | $37,500 | $0 | $0 |
| 2014 | $1,639 | $37,500 | $0 | $0 |
Property History
| Date | Event | Price | List to Sale | Price per Sq Ft |
|---|---|---|---|---|
| 09/22/2025 09/22/25 | Price Changed | $395,000 | -3.7% | $219 / Sq Ft |
| 06/02/2025 06/02/25 | For Sale | $410,000 | -- | $228 / Sq Ft |
Purchase History
| Date | Type | Sale Price | Title Company |
|---|---|---|---|
| Interfamily Deed Transfer | -- | None Available | |
| Interfamily Deed Transfer | $143,000 | None Available | |
| Interfamily Deed Transfer | -- | None Available | |
| Interfamily Deed Transfer | $143,000 | None Available | |
| Warranty Deed | $156,000 | -- |
Source: Memphis Area Association of REALTORS®
MLS Number: 10198029
APN: 05-6004-A0-0072
- 356 Clove Dr
- 378 Caraway Cove Unit 10A
- 364 Clawson Cove
- 405 S Perkins Rd Unit 430
- 371 Saint Nick Dr
- 455 S Perkins Rd Unit 3
- 427 S Perkins Rd Unit 427-2
- 453 S Perkins Rd Unit 453-1
- 468 Kingsgate Cove
- 484 Kingsgate Cove
- 194 S Perkins Rd
- 200 Perkins Extension
- 4772 Gwynne Rd
- 4821 Kingsgate Place S
- 271 Wakefield Dr
- 154 Perkins Extension
- 244 S Grove Park Rd
- 316 St Nick Dr
- 4948 Fairfield Cir
- 159 Perkins Extension
- 244 S Grove Park Rd
- 4679 Walnut Grove Rd
- 695 Berry Rd
- 777 Mount Moriah Rd
- 345 S White Station Rd
- 728 E Brookhaven Cir
- 5208 Gwynne Rd
- 5209 Walnut Grove Rd
- 537 Eastbourne Place
- 1022 S White Station Rd
- 960 Catbird Ct
- 455 Oma Cove
- 181 Wallace Rd
- 781 S Graham St
- 5587 Ashley Square S
- 777 Loeb St
- 543 N Mendenhall Rd
- 3875 Spottswood Ave
- 4905 Shifri Ave Unit 3
- 4911 Shifri Ave Unit 2
