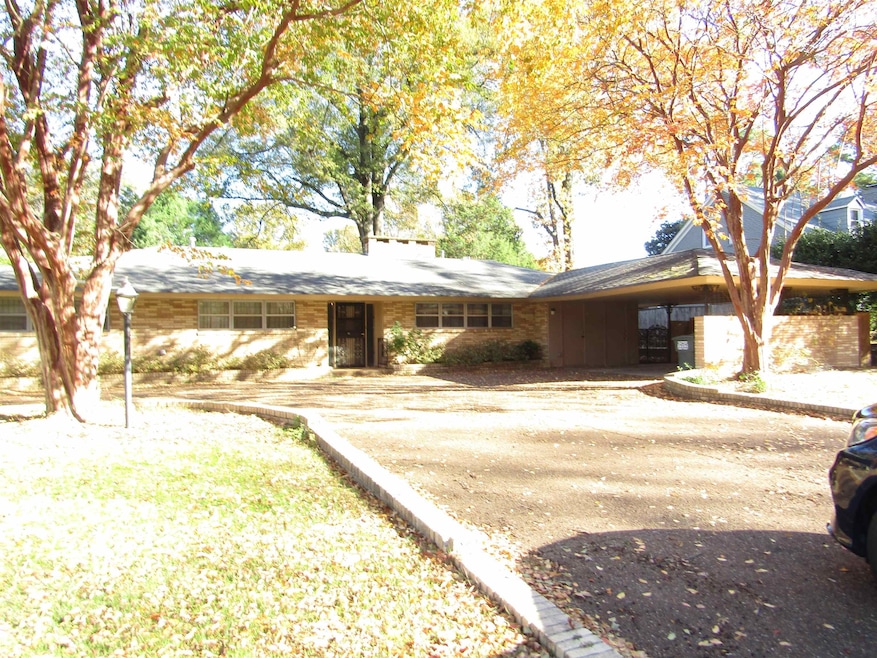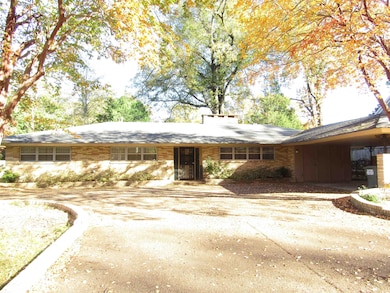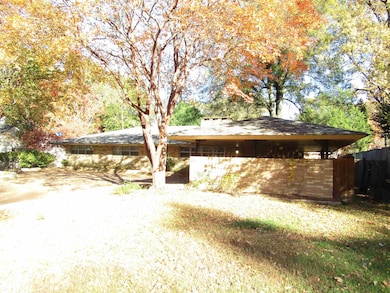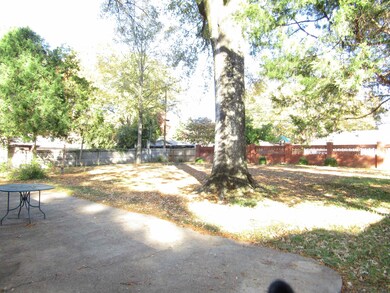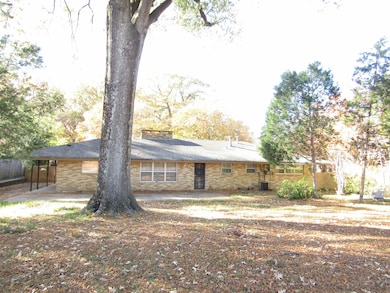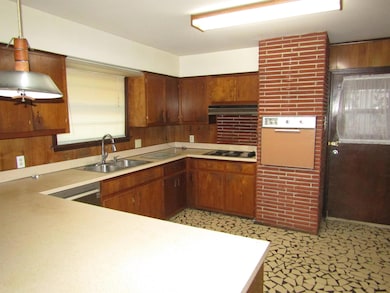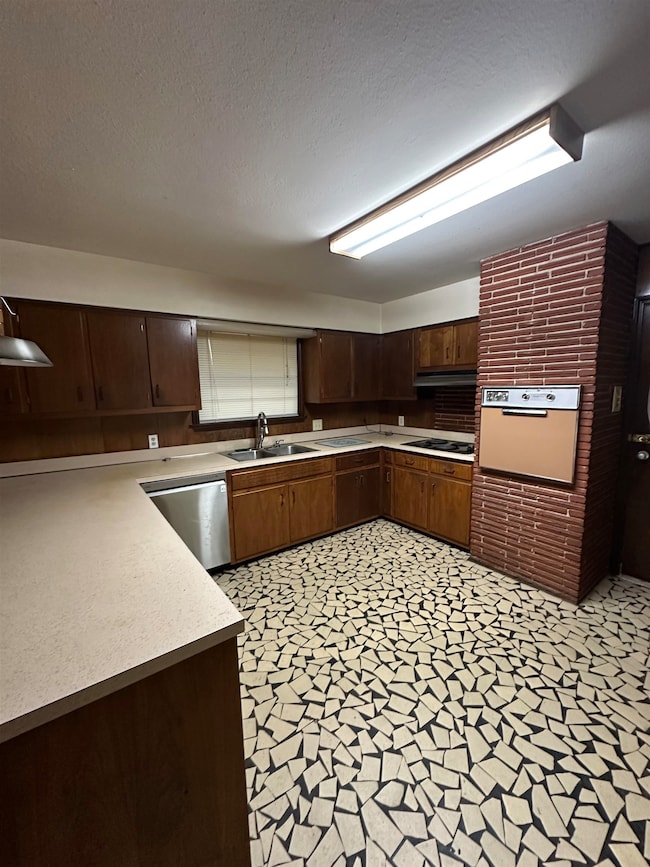244 S Grove Park Rd Memphis, TN 38117
Audubon Park Neighborhood
3
Beds
2
Baths
2,106
Sq Ft
0.41
Acres
Highlights
- Den with Fireplace
- Separate Formal Living Room
- Entrance Foyer
- White Station High Rated A
- Breakfast Bar
- Laundry closet
About This Home
Fantastic one-level 3/2 rental in highly sought-after Grove Park! Enjoy a spacious layout featuring a separate living room, dining room, and a cozy den with a brick fireplace. Outside, you’ll find a 2-car carport and a huge fenced backyard—perfect for pets, entertaining, or relaxing. This home is also available for purchase at $424,900. Call me for more information!
Home Details
Home Type
- Single Family
Est. Annual Taxes
- $2,487
Year Built
- Built in 1960
Lot Details
- 0.41 Acre Lot
- Lot Dimensions are 100x180
- Wood Fence
- Few Trees
Parking
- 2 Parking Spaces
Home Design
- Composition Shingle Roof
Interior Spaces
- 2,106 Sq Ft Home
- 1-Story Property
- Fireplace Features Masonry
- Window Treatments
- Entrance Foyer
- Separate Formal Living Room
- Dining Room
- Den with Fireplace
- 2 Fireplaces
- Partially Carpeted
- Pull Down Stairs to Attic
- Iron Doors
Kitchen
- Breakfast Bar
- Oven or Range
Bedrooms and Bathrooms
- 3 Main Level Bedrooms
- 2 Full Bathrooms
Laundry
- Laundry closet
- Washer and Dryer Hookup
Utilities
- Central Heating and Cooling System
Community Details
- Voluntary home owners association
- Laurelwood S/D Of Pt Lot 3 Subdivision
Listing and Financial Details
- Assessor Parcel Number 057022 00016
Map
Source: Memphis Area Association of REALTORS®
MLS Number: 10209988
APN: 05-7022-0-0016
Nearby Homes
- 271 Wakefield Dr
- 196 E Cherry Cir
- 326 Cherry Cir E
- 200 Perkins Extension
- 159 Perkins Extension
- 168 Grove Park Cir
- 4563 Aldersgate Rd
- 154 Perkins Extension
- 427 S Perkins Rd Unit 427-2
- 137 Perkins Extension
- 194 S Perkins Rd
- 130 Greenbriar Dr
- 4400 Poplar Ave Unit 45
- 4400 Poplar Ave Unit 48
- 4400 Poplar Ave Unit 25
- 4400 Poplar Ave Unit 21
- 4359 W Cherry Place Dr
- 135 Cherry Rd
- 405 S Perkins Rd Unit 430
- 371 W Cherry Cir
- 4679 Walnut Grove Rd
- 537 Eastbourne Place
- 777 Mount Moriah Rd
- 455 Oma Cove
- 5208 Gwynne Rd
- 5209 Walnut Grove Rd
- 781 S Graham St
- 4205 Charleswood Rd
- 728 E Brookhaven Cir
- 3875 Spottswood Ave
- 385 N Graham St
- 3652 Poplar Ave
- 595 Cadraca Dr
- 3641 Cowden Ave
- 543 N Mendenhall Rd
- 3805 Carnes Ave
- 4905 Shifri Ave Unit 3
- 4911 Shifri Ave Unit 2
- 939 Getwell Rd
- 3601 Midland Ave
