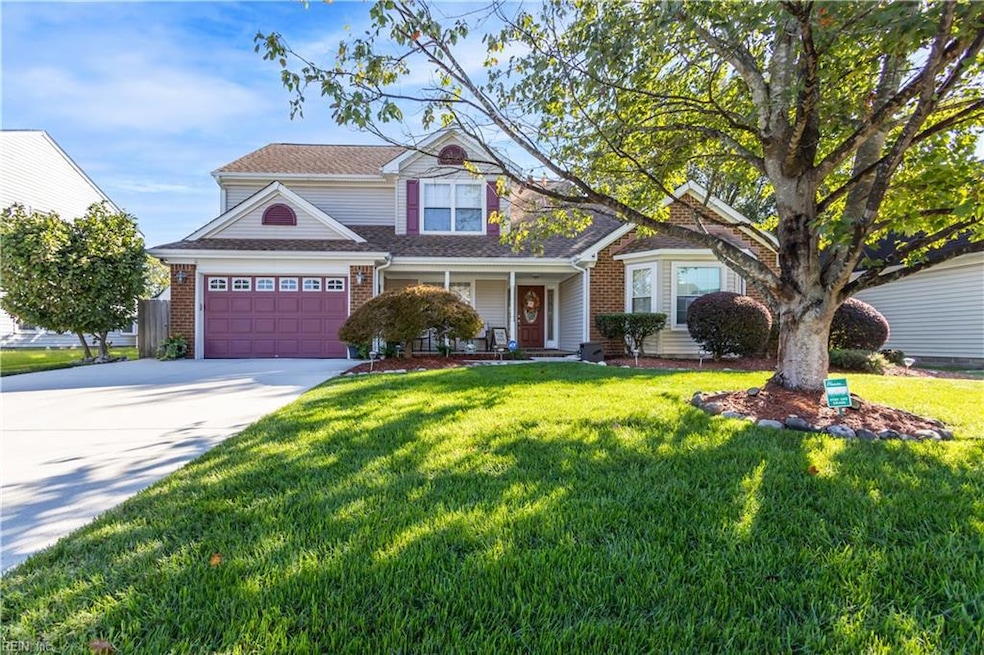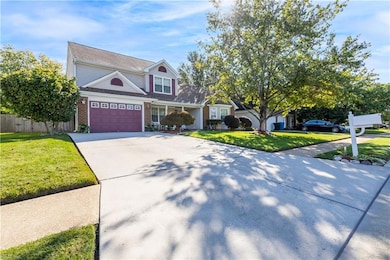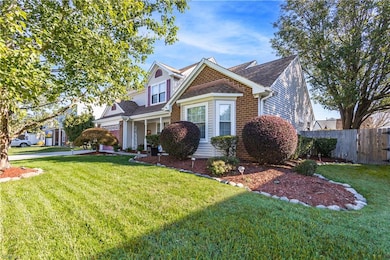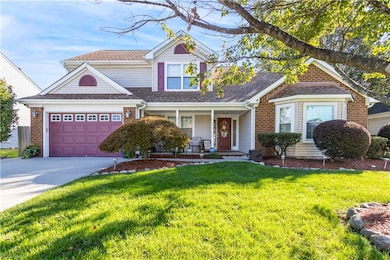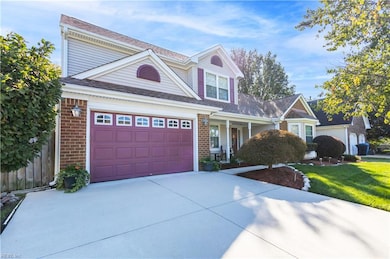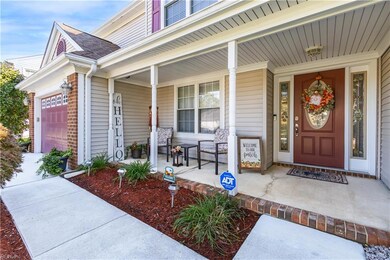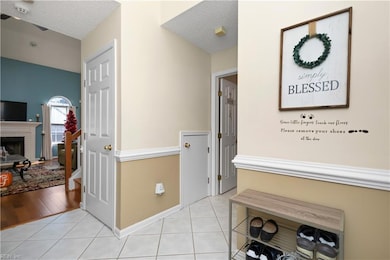4736 Ardmore Ln Virginia Beach, VA 23456
Estimated payment $3,395/month
Highlights
- Spa
- City Lights View
- Cathedral Ceiling
- Rosemont Forest Elementary School Rated A
- Contemporary Architecture
- 1-minute walk to Coventry Park
About This Home
Beautiful 4BR, 2.5BA home in a highly sought-after Virginia Beach neighborhood! Move-in ready with premium finishes, tile and wood floors throughout, and thoughtful updates inside and out. The updated kitchen features a microwave/oven combo above a dual-temp oven, and all appliances convey. Waterproof flooring in the kitchen and recreation room complements the beautiful custom pool table. The spacious family room boasts a cathedral ceiling and gas fireplace. The 1st-floor primary suite includes a jetted tub, separate shower, and large walk-in closet. A finished walk-in area upstairs provides additional storage, with a closet and built-in shelving located off a bedroom closet.Enjoy outdoor living with a new hot tub (2024) and storage shed. Additional updates include driveway and sidewalks (2017) and new HVAC and washer/dryer (2025). Too many indoor and outdoor extras to list! Conveniently located near shopping, dining, and top-rated schools. Don’t miss this move-in ready gem!
Listing Agent
Shannon Limbough
North End Realty Group Listed on: 10/10/2025
Home Details
Home Type
- Single Family
Est. Annual Taxes
- $4,374
Year Built
- Built in 1992
Lot Details
- Cul-De-Sac
- Privacy Fence
- Wood Fence
- Property is zoned R75
Home Design
- Contemporary Architecture
- Traditional Architecture
- Brick Exterior Construction
- Slab Foundation
- Asphalt Shingled Roof
- Vinyl Siding
Interior Spaces
- 2,371 Sq Ft Home
- 2-Story Property
- Cathedral Ceiling
- Ceiling Fan
- Gas Fireplace
- Entrance Foyer
- Utility Closet
- City Lights Views
- Home Security System
- Attic
Kitchen
- Breakfast Area or Nook
- Double Oven
- Electric Range
- Microwave
- Dishwasher
- Disposal
Flooring
- Wood
- Laminate
- Ceramic Tile
Bedrooms and Bathrooms
- 4 Bedrooms
- Primary Bedroom on Main
- En-Suite Primary Bedroom
- Walk-In Closet
- Hydromassage or Jetted Bathtub
Laundry
- Dryer
- Washer
Parking
- Garage
- Oversized Parking
- Garage Door Opener
- Driveway
Outdoor Features
- Spa
- Patio
- Porch
Schools
- Rosemont Elementary School
- Salem Middle School
- Salem High School
Utilities
- Forced Air Heating and Cooling System
- Heating System Uses Natural Gas
- Programmable Thermostat
- Gas Water Heater
- Satellite Dish
Community Details
- No Home Owners Association
- Coventry Subdivision
Map
Home Values in the Area
Average Home Value in this Area
Tax History
| Year | Tax Paid | Tax Assessment Tax Assessment Total Assessment is a certain percentage of the fair market value that is determined by local assessors to be the total taxable value of land and additions on the property. | Land | Improvement |
|---|---|---|---|---|
| 2025 | $4,375 | $466,700 | $170,000 | $296,700 |
| 2024 | $4,375 | $451,000 | $170,000 | $281,000 |
| 2023 | $4,221 | $426,400 | $135,000 | $291,400 |
| 2022 | $3,763 | $380,100 | $113,300 | $266,800 |
| 2021 | $3,344 | $337,800 | $103,000 | $234,800 |
| 2020 | $3,296 | $323,900 | $103,000 | $220,900 |
| 2019 | $3,233 | $300,900 | $96,000 | $204,900 |
| 2018 | $3,017 | $300,900 | $96,000 | $204,900 |
| 2017 | $3,026 | $301,800 | $96,000 | $205,800 |
| 2016 | $2,844 | $287,300 | $91,400 | $195,900 |
| 2015 | $2,785 | $281,300 | $91,400 | $189,900 |
| 2014 | $2,451 | $278,700 | $101,000 | $177,700 |
Property History
| Date | Event | Price | List to Sale | Price per Sq Ft |
|---|---|---|---|---|
| 10/10/2025 10/10/25 | For Sale | $575,000 | -- | $243 / Sq Ft |
Purchase History
| Date | Type | Sale Price | Title Company |
|---|---|---|---|
| Warranty Deed | $332,000 | Linear Title & Escrow Llc |
Mortgage History
| Date | Status | Loan Amount | Loan Type |
|---|---|---|---|
| Open | $337,810 | New Conventional |
Source: Real Estate Information Network (REIN)
MLS Number: 10605122
APN: 1475-34-5356
- 4748 Ardmore Ln
- 4521 Van Dyck Dr
- 1912 Bunnell Ct
- 1613 Cliffwood Dr
- 1608 Notley Dr
- 1612 Rodeo Dr
- 1652 Castlefield Rd
- 1287 Bridle Creek Blvd
- 1232 Northvale Dr
- 1324 Hafford Rd
- 1900 Haywards Heath
- 1900 Grey Friars Chase
- 1821 Sharbot Cir
- 1505 Hadley Ct
- 1374 Orillia Rd
- 4574 Greenlaw Dr
- 4587 Greenlaw Dr
- 4717 Whitetail Ct
- 1801 Gravenhurst Dr
- 4706 Greenlaw Dr
- 1912 Bunnell Ct
- 1097 Honeycutt Way
- 1642 High Plains Dr
- 1093 Radisson Ct
- 1344 Hafford Rd
- 1375 Longlac Rd
- 1508 Halter Dr
- 4722 Whitetail Ct
- 2309 Londale Ct
- 4372 Turnworth Arch
- 5028 Halwell Dr
- 1208 Jurgen Ct
- 2117 Eagle Rock Rd
- 1528 Jameson Dr
- 4557 Turnworth Arch
- 1400 Dewitt Way
- 5085 Heathglen Cir
- 4237 Spruce Knob Rd
- 5250 Settlers Park Dr
- 5173 Heathglen Cir
