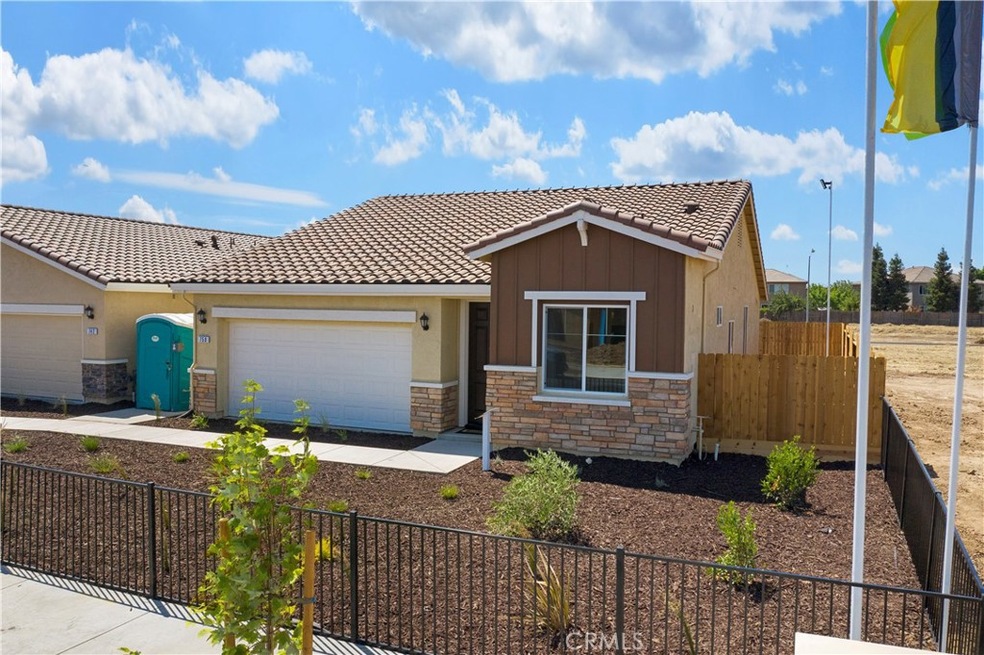4737 Irma Dr Merced, CA 95348
Bellevue Ranch NeighborhoodEstimated payment $2,412/month
Highlights
- New Construction
- Great Room
- Neighborhood Views
- El Capitan High School Rated A-
- No HOA
- 1 Car Attached Garage
About This Home
Welcome home to 4737 Irma Drive. This 3 bedroom 2 Bath home is a Brand New Beauty! As you step inside - you are greeted with a lovely entry way that leads you to your gourmet kitchen with beautiful cabinetry and an island perfect for prepping meals and entertaining. This open floor plan concept Allows you to share family time together all in one room. The primary bedroom has a large bathroom with a walk - in closet. Please come and tour today. You don't want to miss this one.
Listing Agent
Advanced Market Realty, Inc Brokerage Phone: 209-619-9105 License #01937100 Listed on: 11/21/2025
Home Details
Home Type
- Single Family
Est. Annual Taxes
- $2,234
Year Built
- Built in 2025 | New Construction
Lot Details
- 4,623 Sq Ft Lot
- Density is up to 1 Unit/Acre
Parking
- 1 Car Attached Garage
Home Design
- Entry on the 1st floor
Interior Spaces
- 1,435 Sq Ft Home
- 1-Story Property
- Entryway
- Great Room
- Neighborhood Views
- Laundry Room
Bedrooms and Bathrooms
- 3 Main Level Bedrooms
- Walk-In Closet
- 2 Full Bathrooms
Additional Features
- Exterior Lighting
- Central Air
Listing and Financial Details
- Assessor Parcel Number 224340019
- $1,319 per year additional tax assessments
Community Details
Overview
- No Home Owners Association
Recreation
- Bike Trail
Map
Home Values in the Area
Average Home Value in this Area
Tax History
| Year | Tax Paid | Tax Assessment Tax Assessment Total Assessment is a certain percentage of the fair market value that is determined by local assessors to be the total taxable value of land and additions on the property. | Land | Improvement |
|---|---|---|---|---|
| 2025 | $2,234 | $93,375 | $93,375 | -- |
| 2024 | $2,234 | $91,545 | $91,545 | -- |
| 2023 | $508 | $46,025 | $46,025 | -- |
| 2022 | $288 | $25,515 | $25,515 | -- |
Property History
| Date | Event | Price | List to Sale | Price per Sq Ft |
|---|---|---|---|---|
| 10/22/2025 10/22/25 | For Sale | $431,447 | -- | $301 / Sq Ft |
Source: California Regional Multiple Listing Service (CRMLS)
MLS Number: MC25264859
APN: 224-340-024
- 4727 Irma Dr
- 4733 Irma Dr
- 4745 Irma Dr
- 4705 Irma Dr
- 4767 Irma Dr
- 4722 Sami Jo Dr
- 4718 Sami Jo Dr
- 4775 Irma Dr
- 4783 Irma Dr
- The Florencia Plan at Bellevue Ranch
- The Ashington Plan at Bellevue Ranch
- The Rainier Plan at Bellevue Ranch
- The Cascade Plan at Bellevue Ranch
- The Shasta Plan at Bellevue Ranch
- The Teton Plan at Bellevue Ranch
- 836 Jovan Ct
- 809 Jovan Ct
- 845 Annette Ct
- 4723 Sami Jo Dr
- 825 Jovan Ct
- 4782 Sami Jo Dr
- 4612 Irma Dr
- 4434 Andrea Dr
- 4422 Andrea Dr
- 4624 Stern Dr
- 329 Shafer Ave Unit Room 2
- 4188 Adobe Ct
- 3968 Colma Ave
- 3827 San Jose Ave
- 3601 San Jose Ave
- 832 San Pablo Ave
- 3640 Newport Ave
- 255 Snowhaven Ct
- 3355 San Fernando Ct
- 3342 M St
- 3224 Nashville Ct
- 147 Brookdale Dr
- 200 Seneca St
- 3075 Park Ave
- 2932-2984 M St

