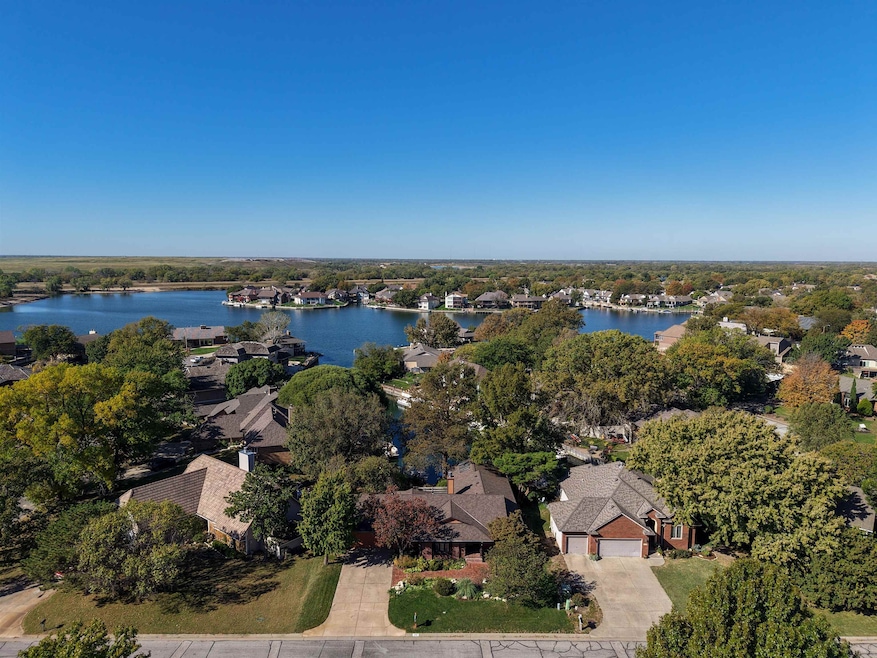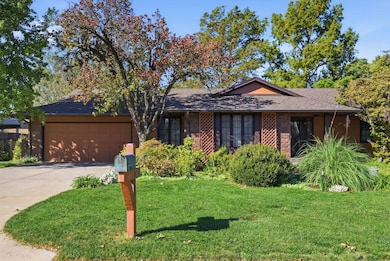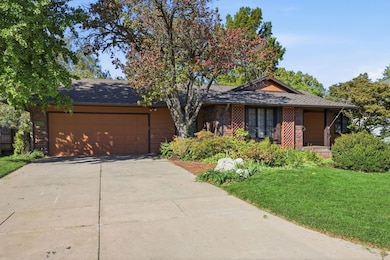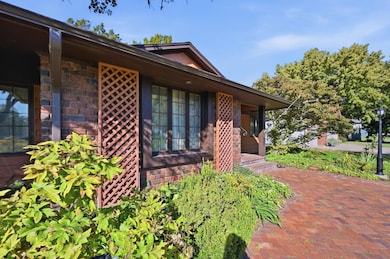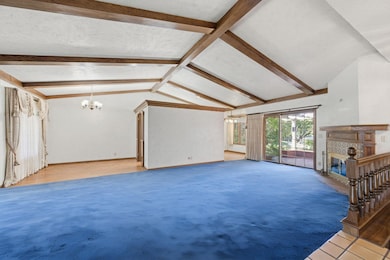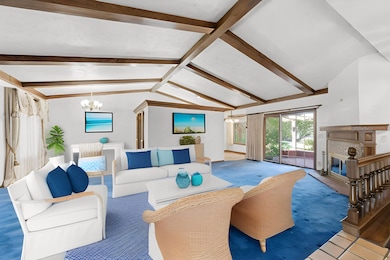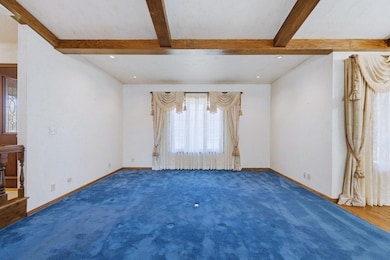4737 N Cobblestone St Wichita, KS 67204
The Moorings NeighborhoodEstimated payment $2,513/month
Highlights
- Docks
- Community Lake
- Wood Burning Stove
- Waterfront
- Covered Deck
- Recreation Room
About This Home
Your Private Lakeside Oasis Awaits Escape the city without ever leaving it! Perfectly positioned just minutes from anywhere in Wichita, this serene lakeside retreat offers the best of both worlds—peaceful, resort-style living with effortless access to all the conveniences of town. Enjoy boating, swimming, fishing, or simply relaxing along miles of tree-lined, sandy shoreline. This rare property is ideally situated between Wichita’s eastern and western corridors, making commuting a breeze while still feeling worlds away. Inside, you’ll find expansive living spaces, soaring vaulted ceilings, and a stunning two-story greenhouse or enclosed balcony that invites you to soak in the natural beauty year-round. Every window frames a gorgeous lake view, setting the perfect backdrop for relaxation and entertaining. Cozy up next to the fireplace for those cold nights with your gas fed wood burning fireplace with electric option. Step outside to your private pontoon boat and enjoy the water, or spend the afternoon at the community beach with family and friends. A true hidden gem—this home offers space, scenery, and serenity, all within 15 minutes of the heart of Wichita.
Home Details
Home Type
- Single Family
Est. Annual Taxes
- $4,731
Year Built
- Built in 1980
Lot Details
- 7,841 Sq Ft Lot
- Waterfront
- Sprinkler System
HOA Fees
- $12 Monthly HOA Fees
Parking
- 2 Car Attached Garage
Home Design
- Composition Roof
Interior Spaces
- 1-Story Property
- Vaulted Ceiling
- Ceiling Fan
- Wood Burning Stove
- Electric Fireplace
- Living Room
- Dining Room
- Recreation Room
- Walk-Out Basement
- Laundry on main level
Kitchen
- Microwave
- Dishwasher
- Disposal
Flooring
- Wood
- Carpet
- Tile
Bedrooms and Bathrooms
- 3 Bedrooms
- 3 Full Bathrooms
Home Security
- Storm Doors
- Fire and Smoke Detector
Outdoor Features
- Docks
- Balcony
- Covered Deck
- Covered Patio or Porch
Schools
- Valley Center Elementary School
- Valley Center High School
Utilities
- Forced Air Heating and Cooling System
- Heating System Uses Natural Gas
- Water Softener is Owned
Community Details
- Association fees include exterior maintenance
- The Moorings Subdivision
- Community Lake
Listing and Financial Details
- Assessor Parcel Number 086240420107200
Map
Home Values in the Area
Average Home Value in this Area
Tax History
| Year | Tax Paid | Tax Assessment Tax Assessment Total Assessment is a certain percentage of the fair market value that is determined by local assessors to be the total taxable value of land and additions on the property. | Land | Improvement |
|---|---|---|---|---|
| 2025 | $4,731 | $41,941 | $13,053 | $28,888 |
| 2023 | $4,731 | $38,192 | $10,155 | $28,037 |
| 2022 | $4,236 | $33,477 | $9,580 | $23,897 |
| 2021 | $3,931 | $30,717 | $9,166 | $21,551 |
| 2020 | $3,906 | $30,717 | $9,166 | $21,551 |
| 2019 | $3,904 | $30,717 | $9,166 | $21,551 |
| 2018 | $3,775 | $29,820 | $6,233 | $23,587 |
| 2017 | $3,738 | $0 | $0 | $0 |
| 2016 | $3,639 | $0 | $0 | $0 |
| 2015 | $3,568 | $0 | $0 | $0 |
| 2014 | $3,513 | $0 | $0 | $0 |
Property History
| Date | Event | Price | List to Sale | Price per Sq Ft |
|---|---|---|---|---|
| 11/10/2025 11/10/25 | Price Changed | $399,000 | -0.3% | $131 / Sq Ft |
| 11/10/2025 11/10/25 | Price Changed | $400,000 | -2.2% | $131 / Sq Ft |
| 10/25/2025 10/25/25 | For Sale | $409,000 | -- | $134 / Sq Ft |
Purchase History
| Date | Type | Sale Price | Title Company |
|---|---|---|---|
| Warranty Deed | -- | None Listed On Document |
Source: South Central Kansas MLS
MLS Number: 663953
APN: 086-24-0-42-01-072.00
- 4542 N Sandkey St
- 4538 N Sandkey St
- 4550 N Sandkey St
- 2431 W Timbercreek Ct
- 2305 W Timbercreek Cir
- 4554 N Sankdey St
- 3105 W Keywest Ct
- 4508 N Harborside Dr
- 4512 N Harborside St
- Haven Plan at The Courtyards at The Moorings
- Palazzo Plan at The Courtyards at The Moorings
- Provenance Plan at The Courtyards at The Moorings
- Promenade III Plan at The Courtyards at The Moorings
- Clay Plan at The Courtyards at The Moorings
- Torino II Plan at The Courtyards at The Moorings
- Portico Tandem Plan at The Courtyards at The Moorings
- Salerno Plan at The Courtyards at The Moorings
- Portico + Plan at The Courtyards at The Moorings
- Ashford Plan at The Courtyards at The Moorings
- Casina Plan at The Courtyards at The Moorings
- 5542 N Edwards Cir
- 550 W 33rd St N
- 2727 N Amidon St
- 7400 W 37th St N
- 4007 N Ridge Rd
- 3501 W 21st St N Unit 5
- 2303 N Somerset Ave
- 1985 N Amidon Ave
- 6020 N East Park View St
- 1915-1945 N Porter St
- 5917 N Newport St
- 333 W 21st St N
- 3832 N Pepper Ridge St
- 4822 N Peregrine St
- 4717 N Hillside Ct
- 2740 W 13th St
- 3625 W 13th St N
- 127 S Colby Ave
- 1325 N Meridian Ave Unit 111
- 3801 W 13th St
