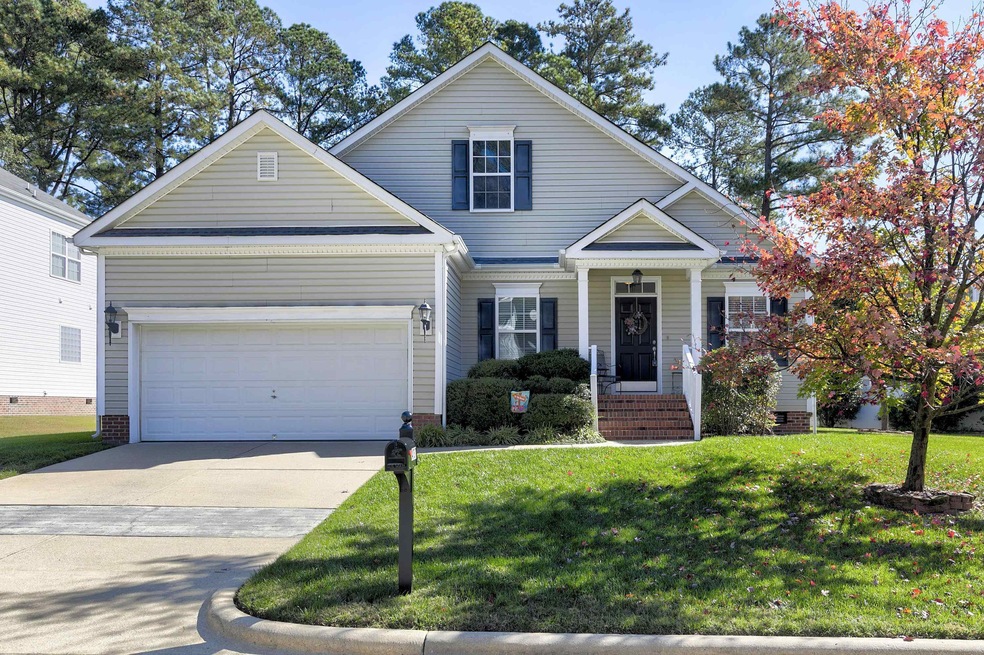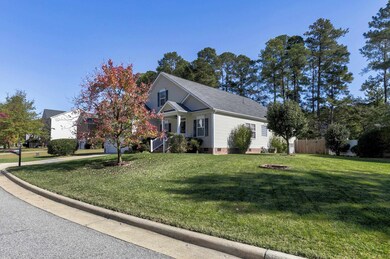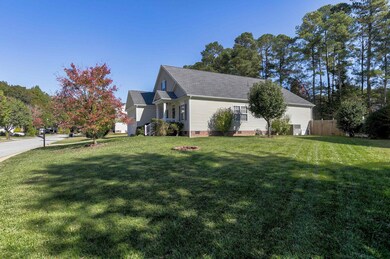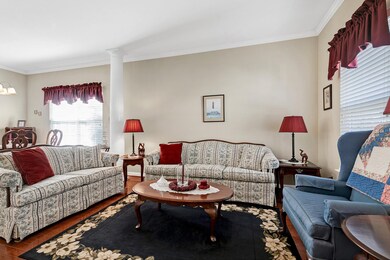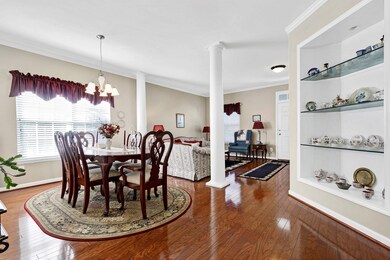
4737 Porchaven Ln Apex, NC 27539
Middle Creek NeighborhoodEstimated Value: $489,000 - $560,000
Highlights
- Ranch Style House
- Wood Flooring
- Breakfast Room
- West Lake Elementary School Rated A
- Screened Porch
- Fenced Yard
About This Home
As of December 2023Ranch home with 4 bedrooms 2 full baths in popular Sawyers Mill! Kitchen has lots of cabinets and a large oversized angled bar top which opens to a breakfast area. To the side of the kitchen is a desk area. The home has a formal dining room and a formal living room which could be used as an office. Fenced yard. Newer HVAC, roof 2020, an encapsulated crawlspace! Close to 540 but not to close. Close to Public library, walking trails, Hilltop Needmore Park and TOC Recreation center. No city taxes!
Last Agent to Sell the Property
Thomas Guertin Real Estate Inc License #239537 Listed on: 10/26/2023
Home Details
Home Type
- Single Family
Est. Annual Taxes
- $2,199
Year Built
- Built in 2004
Lot Details
- 0.26 Acre Lot
- Fenced Yard
- Property is zoned cu-r-20
HOA Fees
- $34 Monthly HOA Fees
Parking
- 2 Car Garage
- Garage Door Opener
Home Design
- Ranch Style House
- Vinyl Siding
Interior Spaces
- 2,158 Sq Ft Home
- Gas Log Fireplace
- Entrance Foyer
- Family Room with Fireplace
- Living Room
- Breakfast Room
- Dining Room
- Screened Porch
- Utility Room
- Crawl Space
- Pull Down Stairs to Attic
- Fire and Smoke Detector
Kitchen
- Electric Range
- Microwave
- Plumbed For Ice Maker
- Dishwasher
Flooring
- Wood
- Carpet
- Tile
- Vinyl
Bedrooms and Bathrooms
- 4 Bedrooms
- 2 Full Bathrooms
- Double Vanity
- Private Water Closet
- Soaking Tub
- Shower Only in Primary Bathroom
- Walk-in Shower
Laundry
- Laundry on main level
- Dryer
- Washer
Outdoor Features
- Patio
- Rain Gutters
Schools
- Wake County Schools Elementary And Middle School
- Wake County Schools High School
Utilities
- Forced Air Heating and Cooling System
- Heating System Uses Natural Gas
- Gas Water Heater
- Community Sewer or Septic
- Cable TV Available
Community Details
- Rs Fincher & Co Association, Phone Number (919) 362-1460
- Built by BEAZER HOMES
- Sawyers Mill Subdivision
Ownership History
Purchase Details
Home Financials for this Owner
Home Financials are based on the most recent Mortgage that was taken out on this home.Purchase Details
Home Financials for this Owner
Home Financials are based on the most recent Mortgage that was taken out on this home.Similar Homes in the area
Home Values in the Area
Average Home Value in this Area
Purchase History
| Date | Buyer | Sale Price | Title Company |
|---|---|---|---|
| Foote Roger Alan | $469,000 | None Listed On Document | |
| Owen Jack A | $218,500 | -- |
Mortgage History
| Date | Status | Borrower | Loan Amount |
|---|---|---|---|
| Open | Foote Roger Alan | $371,387 | |
| Previous Owner | Owen Jack A | $44,700 | |
| Previous Owner | Owen Jack A | $50,000 |
Property History
| Date | Event | Price | Change | Sq Ft Price |
|---|---|---|---|---|
| 12/18/2023 12/18/23 | Off Market | $469,000 | -- | -- |
| 12/01/2023 12/01/23 | Sold | $469,000 | 0.0% | $217 / Sq Ft |
| 10/30/2023 10/30/23 | Pending | -- | -- | -- |
| 10/26/2023 10/26/23 | For Sale | $469,000 | -- | $217 / Sq Ft |
Tax History Compared to Growth
Tax History
| Year | Tax Paid | Tax Assessment Tax Assessment Total Assessment is a certain percentage of the fair market value that is determined by local assessors to be the total taxable value of land and additions on the property. | Land | Improvement |
|---|---|---|---|---|
| 2024 | $3,132 | $501,139 | $130,000 | $371,139 |
| 2023 | $2,373 | $301,746 | $50,000 | $251,746 |
| 2022 | $2,199 | $301,746 | $50,000 | $251,746 |
| 2021 | $2,140 | $301,746 | $50,000 | $251,746 |
| 2020 | $2,105 | $301,746 | $50,000 | $251,746 |
| 2019 | $2,067 | $250,646 | $50,000 | $200,646 |
| 2018 | $1,901 | $250,646 | $50,000 | $200,646 |
| 2017 | $1,802 | $250,646 | $50,000 | $200,646 |
| 2016 | $0 | $250,646 | $50,000 | $200,646 |
| 2015 | -- | $260,050 | $58,000 | $202,050 |
| 2014 | -- | $260,050 | $58,000 | $202,050 |
Agents Affiliated with this Home
-
Sharon Thomas
S
Seller's Agent in 2023
Sharon Thomas
Thomas Guertin Real Estate Inc
11 in this area
39 Total Sales
-
Vicki Diprofio

Buyer's Agent in 2023
Vicki Diprofio
DiProfio Homes
(919) 616-6594
4 in this area
116 Total Sales
Map
Source: Doorify MLS
MLS Number: 2539059
APN: 0679.04-51-5069-000
- 3101 Sawyers Mill Dr
- 4805 Ayden Mill Rd
- 2836 Thurrock Dr
- 8812 Valley Hill Ct
- 2709 Les Paul Ln
- 2724 Glastonbury Rd
- 5112 Wolcott Ct
- 8620 Glendale Dr
- 3312 Shannon Cir
- 7336 Capulin Crest Dr
- 3012 Optimist Farm Rd
- 228 Nahunta Dr
- 2739 Elderberry Ln
- 4405 Brighton Ridge Dr
- 5304 W Oaks Dr
- 4953 Mashpee Ln
- 3111 Virginia Pine Ln
- 8417 Henderson Rd
- 2661 Silver Bend Dr
- 5108 Briton Place
- 4737 Porchaven Ln
- 4733 Porchaven Ln
- 4745 Porchaven Ln
- 4725 Prochaven Ln
- 4725 Porchaven Ln
- 4744 Prochaven Ln
- 3616 Sawyers Mill Dr
- 4736 Porchaven Ln
- 3620 Sawyers Mill Dr
- 4740 Porchaven Ln
- 3612 Sawyers Mill Dr
- 4732 Porchaven Ln
- 4744 Porchaven Ln
- 4748 Porchaven Ln
- 4721 Porchaven Ln
- 4752 Porchaven Ln
- 3608 Sawyers Mill Dr
- 4728 Porchaven Ln
- 4756 Porchaven Ln
- 4713 Porchaven Ln
