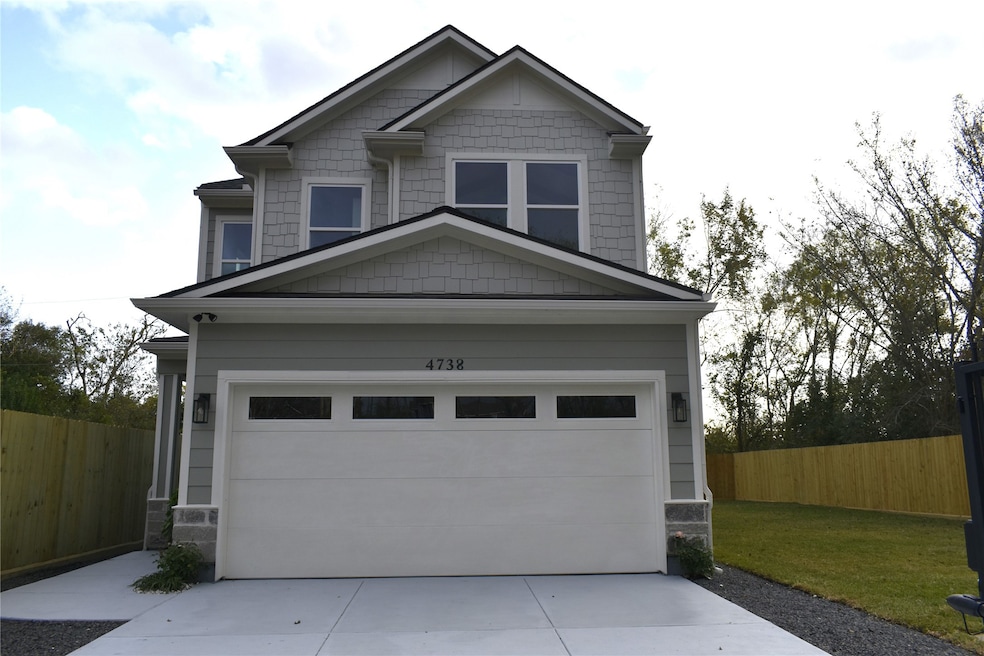
4738 Sunbeam St Houston, TX 77033
Sunnyside NeighborhoodHighlights
- Under Construction
- Deck
- Engineered Wood Flooring
- Maid or Guest Quarters
- Traditional Architecture
- High Ceiling
About This Home
As of July 2025HOME READY! You will be captivated by the exquisite details that adorn every corner of this beautiful 2-story residence. With 3 bedrooms and 2 1/2 bathrooms. The wood beams gracing the ceilings add charm and elegance to the living experience. An open concept floor plan seamlessly connects each area of the house. The kitchen is boasting quartz countertops, complemented by a generously sized kitchen island with a sink. The stainless steel appliances and undermount cabinet lighting elevate the culinary experience, and a spacious custom pantry. Venture to the second floor, where a well-designed layout houses all the bedrooms and a sitting area, offering a comfortable living space. The house comes with electric gate and pre-wired for an alarm system, smart thermostat, and a garage door opener. Ask the builder to add a 500 sqft garage apartment or a swimming pool. No deed restrictions.
Last Agent to Sell the Property
Century 21 Olympian Area Specialists License #0617504 Listed on: 11/01/2024

Home Details
Home Type
- Single Family
Year Built
- Built in 2024 | Under Construction
Lot Details
- 5,600 Sq Ft Lot
- Back Yard Fenced
Parking
- 2 Car Attached Garage
Home Design
- Traditional Architecture
- Brick Exterior Construction
- Slab Foundation
- Composition Roof
- Stone Siding
Interior Spaces
- 1,800 Sq Ft Home
- 2-Story Property
- High Ceiling
- Ceiling Fan
- Formal Entry
- Family Room Off Kitchen
- Dining Room
- Game Room
- Utility Room
- Washer and Gas Dryer Hookup
Kitchen
- Walk-In Pantry
- Gas Oven
- Gas Range
- Microwave
- Dishwasher
- Kitchen Island
- Quartz Countertops
- Disposal
- Instant Hot Water
Flooring
- Engineered Wood
- Tile
Bedrooms and Bathrooms
- 3 Bedrooms
- En-Suite Primary Bedroom
- Maid or Guest Quarters
- Double Vanity
- Separate Shower
Home Security
- Prewired Security
- Fire and Smoke Detector
Eco-Friendly Details
- Energy-Efficient Windows with Low Emissivity
- Energy-Efficient HVAC
Outdoor Features
- Deck
- Covered Patio or Porch
Schools
- Woodson Elementary School
- Thomas Middle School
- Sterling High School
Utilities
- Central Heating and Cooling System
- Heating System Uses Gas
Community Details
- Built by Villas La Hacienda
- Bayou Estates Subdivision
Similar Homes in Houston, TX
Home Values in the Area
Average Home Value in this Area
Property History
| Date | Event | Price | Change | Sq Ft Price |
|---|---|---|---|---|
| 07/21/2025 07/21/25 | Sold | -- | -- | -- |
| 06/20/2025 06/20/25 | Pending | -- | -- | -- |
| 05/03/2025 05/03/25 | Price Changed | $339,999 | -1.4% | $189 / Sq Ft |
| 11/01/2024 11/01/24 | For Sale | $345,000 | -- | $192 / Sq Ft |
Tax History Compared to Growth
Agents Affiliated with this Home
-
John McIntyre

Seller's Agent in 2025
John McIntyre
Century 21 Olympian Area Specialists
(281) 201-5737
11 in this area
21 Total Sales
-
Mary Ann McIntyre

Seller Co-Listing Agent in 2025
Mary Ann McIntyre
Century 21 Olympian Area Specialists
(281) 796-4025
13 in this area
30 Total Sales
-
Toni Fields
T
Buyer's Agent in 2025
Toni Fields
Real Broker, LLC
(832) 640-0938
1 in this area
13 Total Sales
Map
Source: Houston Association of REALTORS®
MLS Number: 44882285
- 4814 Scenic Dr
- 4846 Sunbeam St
- 10131 Dobie
- 10133 Dobie
- 4826 Airport Blvd
- 4721 Paradise Ln
- 4906 Meadow Park Dr
- 9422 Coffee St
- 4823 Wenda St
- 5021 Airport Blvd
- 26 Sabra Ct
- 4833 Paula St
- 4835 Paula St
- 5200 Pederson St
- 4923 Higgins St
- 9310 Coffee St
- 4807 Paula St
- 10717 Cullen Blvd
- 5012 Higgins St
- 10606 Rubin St






