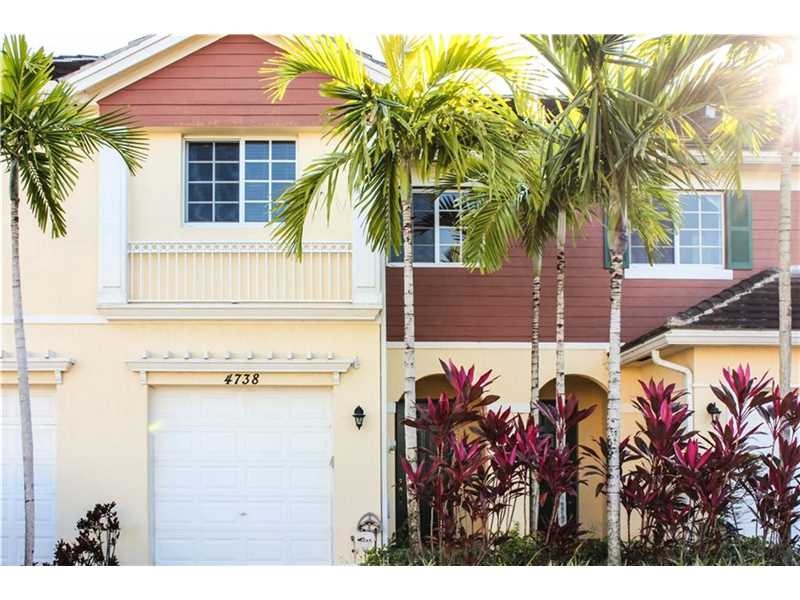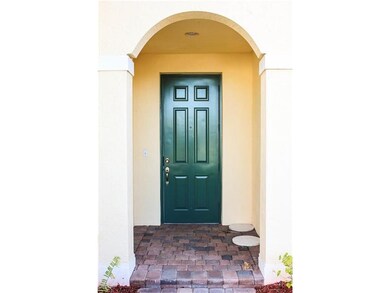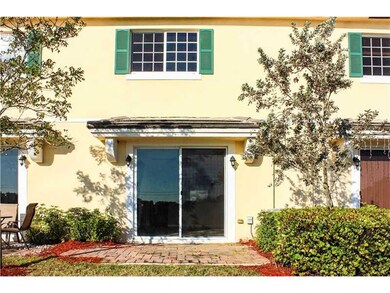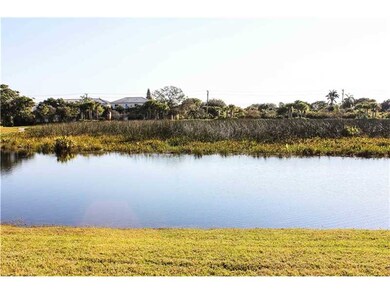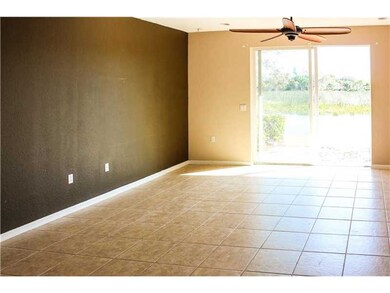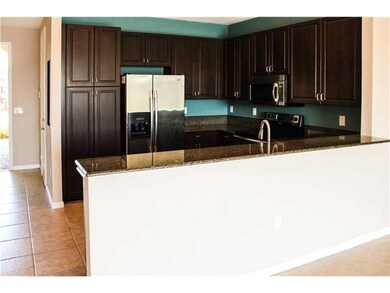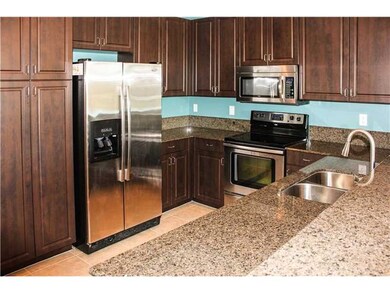
Highlights
- Lake Front
- Newly Remodeled
- Clubhouse
- Community Cabanas
- Two Primary Bathrooms
- Vaulted Ceiling
About This Home
As of May 2019Absolutely beautiful 3 bedroom 2.5 bath 1650sq/ft waterfront townhome in 1 of the most desirable townhome communities in Davie,FL. (Saddle Bridge) Home comes equipped with upgraded kitchen(42" cabinets, granite countertops, SS Appliances and recessed lighting), impact windows/doors throughout upgraded bathrooms, 1 car garage and views that very few townhomes offer (water/marsh view with no backyard neighbors). Community offers pool, Cabana, kiddie playground. A+ schools.. An absolutely must see..
Last Agent to Sell the Property
The Keyes Company License #3296629 Listed on: 02/18/2016

Townhouse Details
Home Type
- Townhome
Est. Annual Taxes
- $3,544
Year Built
- Built in 2009 | Newly Remodeled
HOA Fees
- $145 Monthly HOA Fees
Parking
- 1 Car Garage
- Automatic Garage Door Opener
- Secured Garage or Parking
- Guest Parking
- Open Parking
Home Design
- Concrete Block And Stucco Construction
Interior Spaces
- 1,659 Sq Ft Home
- 1-Story Property
- Built-In Features
- Vaulted Ceiling
- Ceiling Fan
- Lake Views
Kitchen
- Electric Range
- Microwave
- Dishwasher
- Disposal
Flooring
- Carpet
- Tile
Bedrooms and Bathrooms
- 3 Bedrooms
- Primary Bedroom Upstairs
- Split Bedroom Floorplan
- Walk-In Closet
- Two Primary Bathrooms
Laundry
- Dryer
- Washer
Home Security
- Burglar Security System
- Security Fence, Lighting or Alarms
Utilities
- Central Heating and Cooling System
- Electric Water Heater
Additional Features
- Porch
- Lake Front
Listing and Financial Details
- Assessor Parcel Number 504128370560
Community Details
Overview
- Saddle Bridge Condos
- Saddle Bridge Subdivision
Amenities
- Clubhouse
Recreation
- Community Playground
- Community Cabanas
- Community Pool
- Bike Trail
Pet Policy
- Breed Restrictions
Security
- High Impact Windows
- High Impact Door
- Fire and Smoke Detector
Ownership History
Purchase Details
Home Financials for this Owner
Home Financials are based on the most recent Mortgage that was taken out on this home.Purchase Details
Home Financials for this Owner
Home Financials are based on the most recent Mortgage that was taken out on this home.Purchase Details
Home Financials for this Owner
Home Financials are based on the most recent Mortgage that was taken out on this home.Purchase Details
Home Financials for this Owner
Home Financials are based on the most recent Mortgage that was taken out on this home.Similar Homes in the area
Home Values in the Area
Average Home Value in this Area
Purchase History
| Date | Type | Sale Price | Title Company |
|---|---|---|---|
| Warranty Deed | $440,000 | Weston Title & Escrow | |
| Warranty Deed | $320,000 | Firm Title Corporation | |
| Warranty Deed | $290,000 | Attorney | |
| Warranty Deed | $234,000 | Rtc Title Inc |
Mortgage History
| Date | Status | Loan Amount | Loan Type |
|---|---|---|---|
| Open | $396,000 | New Conventional | |
| Closed | $396,000 | New Conventional | |
| Previous Owner | $245,900 | New Conventional | |
| Previous Owner | $256,000 | New Conventional | |
| Previous Owner | $302,240 | VA | |
| Previous Owner | $299,570 | VA | |
| Previous Owner | $239,011 | VA |
Property History
| Date | Event | Price | Change | Sq Ft Price |
|---|---|---|---|---|
| 05/31/2019 05/31/19 | Sold | $320,000 | -1.5% | $189 / Sq Ft |
| 03/21/2019 03/21/19 | Price Changed | $325,000 | -1.5% | $192 / Sq Ft |
| 02/28/2019 02/28/19 | For Sale | $330,000 | +13.8% | $195 / Sq Ft |
| 04/04/2016 04/04/16 | Sold | $290,000 | 0.0% | $175 / Sq Ft |
| 02/28/2016 02/28/16 | Pending | -- | -- | -- |
| 02/18/2016 02/18/16 | For Sale | $289,900 | -- | $175 / Sq Ft |
Tax History Compared to Growth
Tax History
| Year | Tax Paid | Tax Assessment Tax Assessment Total Assessment is a certain percentage of the fair market value that is determined by local assessors to be the total taxable value of land and additions on the property. | Land | Improvement |
|---|---|---|---|---|
| 2025 | $8,871 | $434,540 | $59,290 | $375,250 |
| 2024 | $8,393 | $434,540 | $59,290 | $375,250 |
| 2023 | $8,393 | $406,670 | $59,290 | $347,380 |
| 2022 | $5,264 | $297,420 | $0 | $0 |
| 2021 | $5,180 | $288,760 | $0 | $0 |
| 2020 | $5,181 | $284,780 | $45,900 | $238,880 |
| 2019 | $4,524 | $252,160 | $0 | $0 |
| 2018 | $4,369 | $247,460 | $45,900 | $201,560 |
| 2017 | $4,257 | $242,480 | $0 | $0 |
| 2016 | $3,479 | $205,100 | $0 | $0 |
| 2015 | $3,544 | $203,680 | $0 | $0 |
| 2014 | $3,559 | $202,070 | $0 | $0 |
| 2013 | -- | $207,440 | $48,960 | $158,480 |
Agents Affiliated with this Home
-

Seller's Agent in 2019
Ana Orge
Keller Williams Realty SW
(954) 448-6743
28 Total Sales
-

Buyer's Agent in 2019
Teri Arbogast
LoKation
(954) 242-8030
158 Total Sales
-
T
Buyer's Agent in 2019
Teri Arbogast
Keller Williams Realty SW
-
E
Buyer Co-Listing Agent in 2019
Eric Arbogast
MMLS Assoc.-Inactive Member
-

Seller's Agent in 2016
Douglas Levine
The Keyes Company
(954) 815-5711
44 Total Sales
Map
Source: MIAMI REALTORS® MLS
MLS Number: A10036275
APN: 50-41-28-37-0560
- 4738 Sundance Way
- 4792 Sundance Way
- 7702 Paddock Place
- 4650 SW 75th Way
- 7440 Willow Grove Place
- 7630 S Southwood Cir
- 4461 SW 72nd Terrace
- 4201 SW 78th Dr
- 7460 SW 42nd Ct
- 4991 Madison Lakes Cir W Unit 65
- 7734 SW 52nd Place
- 4424 SW 72nd Terrace
- 4230 SW 73rd Terrace
- 4800 S Pine Island Rd Unit 70
- 4370 SW 82nd Way
- 8181 Madison Lakes Cir S
- 7175 Orange Dr Unit 118H
- 7175 Orange Dr Unit 322H
- 4421 SW 70th Terrace
- 4428 SW 70th Terrace
