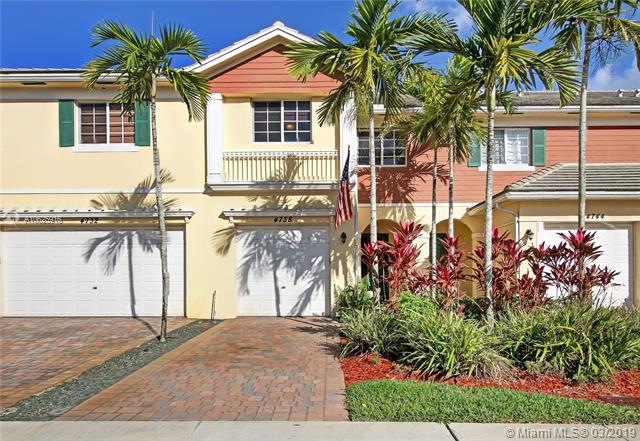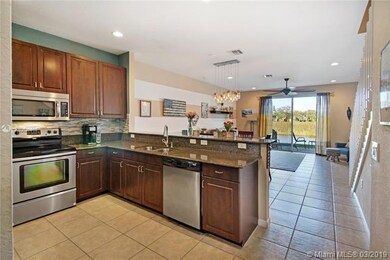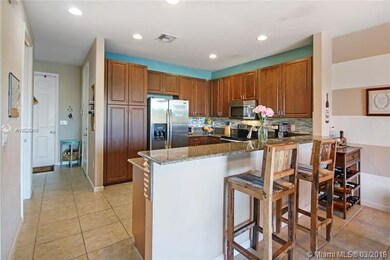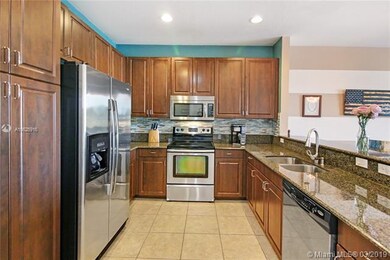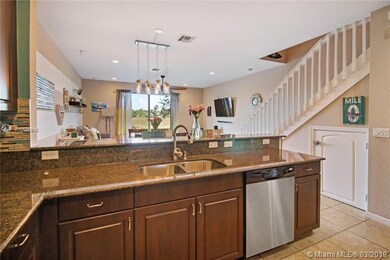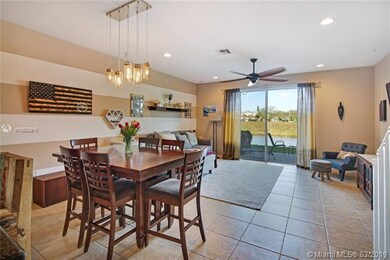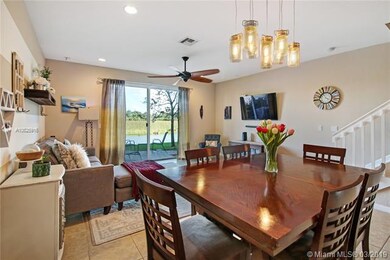
Highlights
- Lake Front
- Porch
- High Impact Windows
- Community Pool
- 1 Car Attached Garage
- Walk-In Closet
About This Home
As of May 2019Beautifully upgraded townhome with water and preserve views! Spacious kitchen features granite counters, tile backsplash, stainless steel appliances, and large snack counter. Half bath is located downstairs for guest convenience. All bedrooms are located upstairs, along with full secondary bathroom. Master suite features large walk-in closet, dual sinks in bathroom, and large shower. Tile flooring runs throughout first floor, while carpeting is upstairs. Step outside to the open patio and enjoy serene water view. Community amenities include pool and tot lot. This gorgeous home is MOVE IN READY!
Last Agent to Sell the Property
Keller Williams Realty SW License #0620991 Listed on: 02/28/2019

Townhouse Details
Home Type
- Townhome
Est. Annual Taxes
- $4,369
Year Built
- Built in 2010
Lot Details
- Lake Front
- West Facing Home
HOA Fees
- $170 Monthly HOA Fees
Parking
- 1 Car Attached Garage
- Automatic Garage Door Opener
- Guest Parking
Property Views
- Lake
- Garden
Home Design
- Concrete Block And Stucco Construction
Interior Spaces
- 1,696 Sq Ft Home
- 2-Story Property
- Single Hung Metal Windows
- Sliding Windows
- Entrance Foyer
- Family Room
- Combination Dining and Living Room
Kitchen
- Electric Range
- Microwave
- Dishwasher
- Snack Bar or Counter
- Disposal
Flooring
- Carpet
- Tile
Bedrooms and Bathrooms
- 3 Bedrooms
- Primary Bedroom Upstairs
- Walk-In Closet
- Dual Sinks
Laundry
- Dryer
- Washer
Home Security
Utilities
- Central Air
- Heating Available
- Electric Water Heater
Additional Features
- Porch
- West of U.S. Route 1
Listing and Financial Details
- Assessor Parcel Number 504128370560
Community Details
Overview
- Saddle Bridge Condos
- Saddle Bridge Subdivision
- The community has rules related to no recreational vehicles or boats, no trucks or trailers
Recreation
- Community Playground
- Community Pool
Pet Policy
- Breed Restrictions
Security
- High Impact Windows
- Fire and Smoke Detector
Ownership History
Purchase Details
Home Financials for this Owner
Home Financials are based on the most recent Mortgage that was taken out on this home.Purchase Details
Home Financials for this Owner
Home Financials are based on the most recent Mortgage that was taken out on this home.Purchase Details
Home Financials for this Owner
Home Financials are based on the most recent Mortgage that was taken out on this home.Purchase Details
Home Financials for this Owner
Home Financials are based on the most recent Mortgage that was taken out on this home.Similar Homes in Davie, FL
Home Values in the Area
Average Home Value in this Area
Purchase History
| Date | Type | Sale Price | Title Company |
|---|---|---|---|
| Warranty Deed | $440,000 | Weston Title & Escrow | |
| Warranty Deed | $320,000 | Firm Title Corporation | |
| Warranty Deed | $290,000 | Attorney | |
| Warranty Deed | $234,000 | Rtc Title Inc |
Mortgage History
| Date | Status | Loan Amount | Loan Type |
|---|---|---|---|
| Open | $396,000 | New Conventional | |
| Closed | $396,000 | New Conventional | |
| Previous Owner | $245,900 | New Conventional | |
| Previous Owner | $256,000 | New Conventional | |
| Previous Owner | $302,240 | VA | |
| Previous Owner | $299,570 | VA | |
| Previous Owner | $239,011 | VA |
Property History
| Date | Event | Price | Change | Sq Ft Price |
|---|---|---|---|---|
| 05/31/2019 05/31/19 | Sold | $320,000 | -1.5% | $189 / Sq Ft |
| 03/21/2019 03/21/19 | Price Changed | $325,000 | -1.5% | $192 / Sq Ft |
| 02/28/2019 02/28/19 | For Sale | $330,000 | +13.8% | $195 / Sq Ft |
| 04/04/2016 04/04/16 | Sold | $290,000 | 0.0% | $175 / Sq Ft |
| 02/28/2016 02/28/16 | Pending | -- | -- | -- |
| 02/18/2016 02/18/16 | For Sale | $289,900 | -- | $175 / Sq Ft |
Tax History Compared to Growth
Tax History
| Year | Tax Paid | Tax Assessment Tax Assessment Total Assessment is a certain percentage of the fair market value that is determined by local assessors to be the total taxable value of land and additions on the property. | Land | Improvement |
|---|---|---|---|---|
| 2025 | $8,871 | $434,540 | $59,290 | $375,250 |
| 2024 | $8,393 | $434,540 | $59,290 | $375,250 |
| 2023 | $8,393 | $406,670 | $59,290 | $347,380 |
| 2022 | $5,264 | $297,420 | $0 | $0 |
| 2021 | $5,180 | $288,760 | $0 | $0 |
| 2020 | $5,181 | $284,780 | $45,900 | $238,880 |
| 2019 | $4,524 | $252,160 | $0 | $0 |
| 2018 | $4,369 | $247,460 | $45,900 | $201,560 |
| 2017 | $4,257 | $242,480 | $0 | $0 |
| 2016 | $3,479 | $205,100 | $0 | $0 |
| 2015 | $3,544 | $203,680 | $0 | $0 |
| 2014 | $3,559 | $202,070 | $0 | $0 |
| 2013 | -- | $207,440 | $48,960 | $158,480 |
Agents Affiliated with this Home
-

Seller's Agent in 2019
Ana Orge
Keller Williams Realty SW
(954) 448-6743
28 Total Sales
-

Buyer's Agent in 2019
Teri Arbogast
LoKation
(954) 242-8030
157 Total Sales
-
T
Buyer's Agent in 2019
Teri Arbogast
Keller Williams Realty SW
-
E
Buyer Co-Listing Agent in 2019
Eric Arbogast
MMLS Assoc.-Inactive Member
-

Seller's Agent in 2016
Douglas Levine
The Keyes Company
(954) 815-5711
44 Total Sales
Map
Source: MIAMI REALTORS® MLS
MLS Number: A10625916
APN: 50-41-28-37-0560
- 7702 Paddock Place
- 4738 Sundance Way
- 4792 Sundance Way
- 4650 SW 75th Way
- 7440 Willow Grove Place
- 7630 S Southwood Cir
- 4201 SW 78th Dr
- 7460 SW 42nd Ct
- 4461 SW 72nd Terrace
- 4991 Madison Lakes Cir W Unit 65
- 4370 SW 82nd Way
- 4424 SW 72nd Terrace
- 4230 SW 73rd Terrace
- 4800 S Pine Island Rd Unit 70
- 7734 SW 52nd Place
- 8181 Madison Lakes Cir S
- 7175 Orange Dr Unit 118H
- 7175 Orange Dr Unit 322H
- 4421 SW 70th Terrace
- 8260 SW 41st Ct
