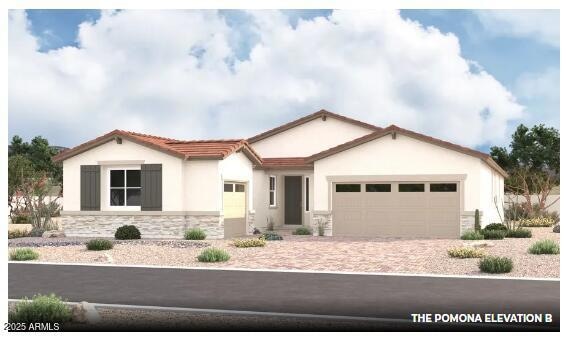
Estimated payment $4,005/month
Highlights
- New Construction
- Walk-In Pantry
- Park
- Phoenix Coding Academy Rated A
- Community Playground
- Trails
About This Home
An inviting covered porch welcomes guests to the charming Pomona plan. A spacious great room is at the heart of the open layout, adjacent to a roomy nook and an impressive kitchen with a walk-in pantry and center island. This home will be built with either a study or a formal dining room. The lavish primary suite offers a generous walk-in closet and a private bath with double sinks. A convenient laundry and covered patio are also included. Select homes will be built with a gourmet kitchen, a deluxe primary bath, and a guest suite in place of a secondary bedroom and third garage bay.
Builder Incentives
fixed rate or up to $55K in Flex Funds!
See this week's hot homes!
Download our FREE guide & stay on the path to healthy credit.
Sales Office
| Monday |
10:00 AM - 6:00 PM
|
| Tuesday |
10:00 AM - 6:00 PM
|
| Wednesday |
10:00 AM - 6:00 PM
|
| Thursday |
10:00 AM - 6:00 PM
|
| Friday |
1:00 PM - 6:00 PM
|
| Saturday |
10:00 AM - 6:00 PM
|
| Sunday |
10:00 AM - 6:00 PM
|
Home Details
Home Type
- Single Family
HOA Fees
- $105 Monthly HOA Fees
Parking
- 3 Car Garage
Taxes
- No Special Tax
Home Design
- New Construction
Interior Spaces
- 1-Story Property
- Walk-In Pantry
Bedrooms and Bathrooms
- 4 Bedrooms
- 3 Full Bathrooms
Community Details
Recreation
- Community Playground
- Park
- Trails
Map
Other Move In Ready Homes in Laveen Vistas - Estates
About the Builder
- Laveen Vistas - Laveen Vistas II
- 5024 W Stray Horse Ln
- 5028 W Stray Horse Ln
- 5033 W Stray Horse Ln
- Laveen Vistas - Estates
- Laveen Vistas - Laveen Vistas III
- 10139 S 51st Ln
- Salero
- 5218 W Steinway Dr
- Laveen Vistas - Seasons
- 5222 W Steinway Dr
- 4313 W Ceton Dr
- 4003 W Sunrise Dr Unit 3
- 4004 W Sunrise Dr Unit 4
- 4005 W Sunrise Dr Unit 5
- 10400 S 41st Ave Unit 4
- Tierra Montana - Encore Collection
- 5537 W Buist Ave
- Estrella Crossing - Estates
- 5523 W Piedmont Rd
