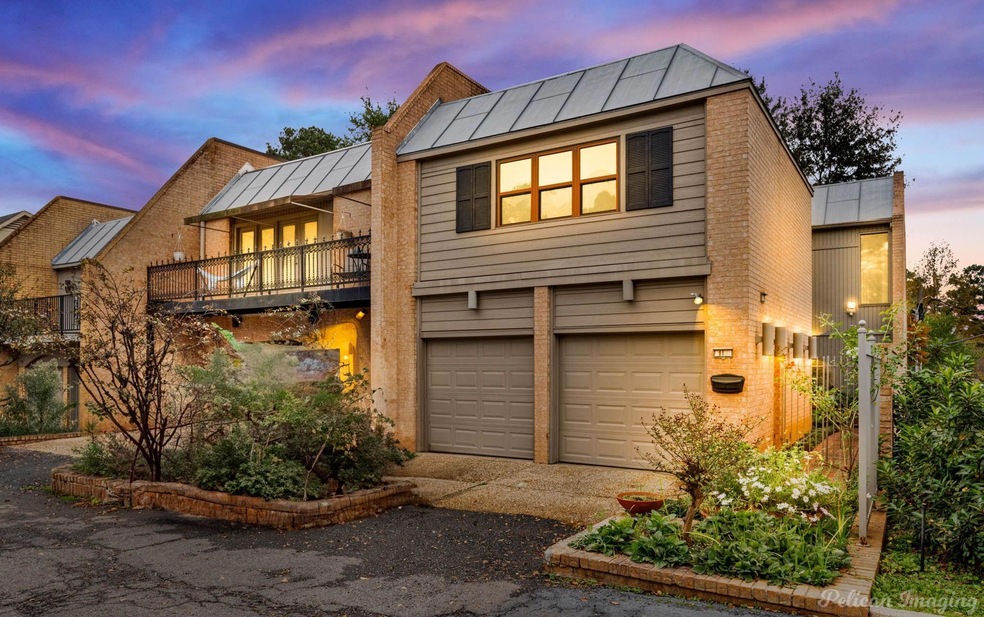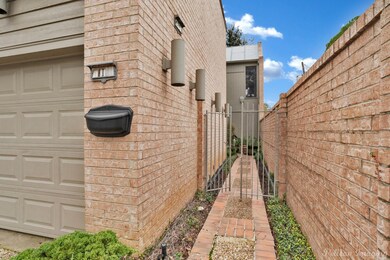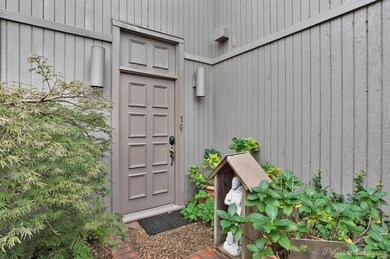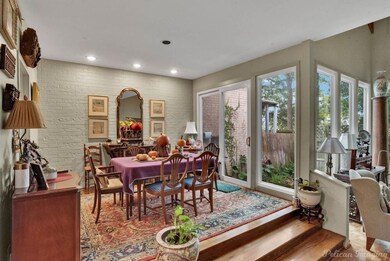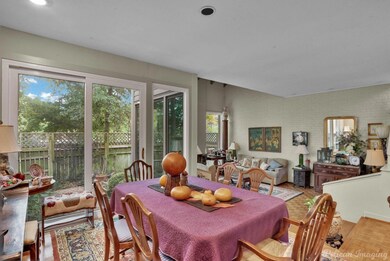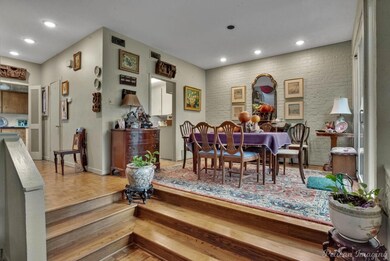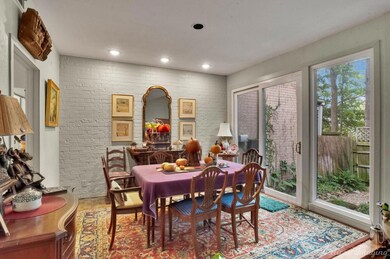
4739 Fairfield Ave Unit 1 Shreveport, LA 71106
Caddo Heights/South Highlands NeighborhoodEstimated Value: $205,000 - $301,000
Highlights
- Open Floorplan
- Contemporary Architecture
- Corner Lot
- Fairfield Magnet School Rated A-
- Cathedral Ceiling
- Enclosed Parking
About This Home
As of February 2025Sophisticated Shreveport Townhome with Open Floor Plan!Discover this exquisite 2-bedroom, 2.5-bath townhome in the heart of Shreveport, perfectly designed for entertaining. The open floor plan features a stunning den with soaring windows that illuminate the parquet floors, and a dry sink-butler pantry enhances the flow. The main level impresses with tall ceilings and a convenient half bath.Upstairs, find a cozy library-office with built in bookcase that overlooks den and courtyard, carpeted bedrooms, with the primary suite boasting two walk-in closets. Extra square footage awaits in the second-level glass-enclosed porch. Neutral celadon light green walls are a perfect background for art, while expansive storage includes a closet under the stairs.Outside, a charming brick courtyard with an iron gate leads the way, providing opportunities for personal landscaping touches. A two-car garage completes this exceptional offering. For a personal tour of this magnificent home, contact the listing agent today to schedule your showing.
Last Agent to Sell the Property
Coldwell Banker Apex, REALTORS Brokerage Phone: 318-861-2461 License #0000052532 Listed on: 11/22/2024

Co-Listed By
Coldwell Banker Apex, REALTORS Brokerage Phone: 318-861-2461 License #0995705072
Property Details
Home Type
- Condominium
Est. Annual Taxes
- $2,839
Year Built
- Built in 1977
Lot Details
- Property fronts a private road
- Brick Fence
- Landscaped
- Sprinkler System
- Back Yard
HOA Fees
- $200 Monthly HOA Fees
Parking
- 2 Car Attached Garage
- Enclosed Parking
- Front Facing Garage
- Garage Door Opener
Home Design
- Contemporary Architecture
- Brick Exterior Construction
- Slab Foundation
- Composition Roof
Interior Spaces
- 2,014 Sq Ft Home
- 2-Story Property
- Open Floorplan
- Wet Bar
- Cathedral Ceiling
- Wood Burning Fireplace
- Home Security System
- Washer and Electric Dryer Hookup
Kitchen
- Electric Oven
- Electric Cooktop
- Dishwasher
- Disposal
Flooring
- Parquet
- Carpet
- Vinyl Plank
Bedrooms and Bathrooms
- 2 Bedrooms
Outdoor Features
- Courtyard
- Enclosed patio or porch
- Exterior Lighting
- Rain Gutters
Schools
- Caddo Isd Schools Elementary School
- Caddo Isd Schools High School
Utilities
- Central Heating and Cooling System
- High Speed Internet
Listing and Financial Details
- Tax Lot 1
- Assessor Parcel Number 171413051001400
Community Details
Overview
- Association fees include ground maintenance
- Carol Dodson Association
- Uptown Park Subdivision
Security
- Fire and Smoke Detector
Ownership History
Purchase Details
Home Financials for this Owner
Home Financials are based on the most recent Mortgage that was taken out on this home.Purchase Details
Similar Home in Shreveport, LA
Home Values in the Area
Average Home Value in this Area
Purchase History
| Date | Buyer | Sale Price | Title Company |
|---|---|---|---|
| Gates Woodbury Butler | $260,000 | Fidelity National Title | |
| Mcdonald Julia Dorry | -- | None Available |
Mortgage History
| Date | Status | Borrower | Loan Amount |
|---|---|---|---|
| Previous Owner | Hewitt Frances | $77,053 |
Property History
| Date | Event | Price | Change | Sq Ft Price |
|---|---|---|---|---|
| 02/28/2025 02/28/25 | Sold | -- | -- | -- |
| 01/24/2025 01/24/25 | Pending | -- | -- | -- |
| 11/22/2024 11/22/24 | For Sale | $280,000 | -- | $139 / Sq Ft |
Tax History Compared to Growth
Tax History
| Year | Tax Paid | Tax Assessment Tax Assessment Total Assessment is a certain percentage of the fair market value that is determined by local assessors to be the total taxable value of land and additions on the property. | Land | Improvement |
|---|---|---|---|---|
| 2024 | $2,952 | $18,938 | $3,144 | $15,794 |
| 2023 | $2,839 | $17,810 | $2,994 | $14,816 |
| 2022 | $2,839 | $17,810 | $2,994 | $14,816 |
| 2021 | $2,795 | $17,810 | $2,994 | $14,816 |
| 2020 | $2,796 | $17,810 | $2,994 | $14,816 |
| 2019 | $2,735 | $16,911 | $2,994 | $13,917 |
| 2018 | $1,212 | $16,911 | $2,994 | $13,917 |
| 2017 | $2,778 | $16,911 | $2,994 | $13,917 |
| 2015 | $1,485 | $18,960 | $2,990 | $15,970 |
| 2014 | $1,497 | $18,960 | $2,990 | $15,970 |
| 2013 | -- | $18,960 | $2,990 | $15,970 |
Agents Affiliated with this Home
-
Joanie Brown
J
Seller's Agent in 2025
Joanie Brown
Coldwell Banker Apex, REALTORS
6 in this area
53 Total Sales
-
Danielle Gosslee
D
Seller Co-Listing Agent in 2025
Danielle Gosslee
Coldwell Banker Apex, REALTORS
(318) 218-2606
9 in this area
97 Total Sales
-
Charles Horne

Buyer's Agent in 2025
Charles Horne
RE/MAX
(318) 464-5636
19 in this area
201 Total Sales
Map
Source: North Texas Real Estate Information Systems (NTREIS)
MLS Number: 20784169
APN: 171413-051-0014-00
- 4739 Fairfield Ave Unit 3
- 923 Erie St
- 719 Edgemont St
- 716 Edgemont St
- 705 Pierremont Rd
- 915 Ontario St
- 4540 Southern Ave
- 766 Huron St
- 842 Evangeline Place
- 923 Evangeline Place
- 764 Delaware St
- 608 Erie St
- 605 Erie St
- 6100 Lexington Ave
- 4320 Richmond Ave
- 0 Trees Dr Unit 20734607
- 4138 Maryland Ave
- 4290 Richmond Ave
- 624 Huron St
- 914 Oneonta St
- 4739 Fairfield Ave Unit 6
- 4739 Fairfield Ave
- 4739 Fairfield Ave Unit NO5
- 4739 Fairfield Ave Unit 2
- 4741 Fairfield Ave
- 4733 Fairfield Ave
- 4731 Fairfield Ave
- 900 Southfield Rd
- 961 Delmar St
- 4740 Fairfield Ave
- 4734 Fairfield Ave
- 955 Delmar St
- 4746 Fairfield Ave
- 4724 Fairfield Ave
- 947 Delmar St
- 5809 Fairfield Ave
- 947 Southfield Rd
- 941 Delmar St
- 951 Southfield Rd
- 4718 Fairfield Ave
