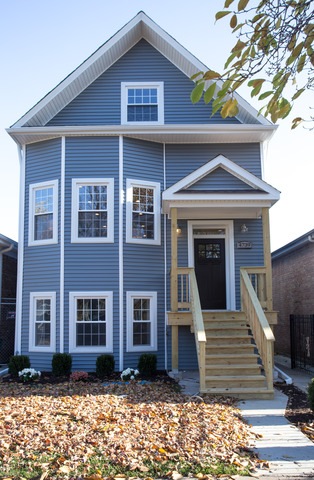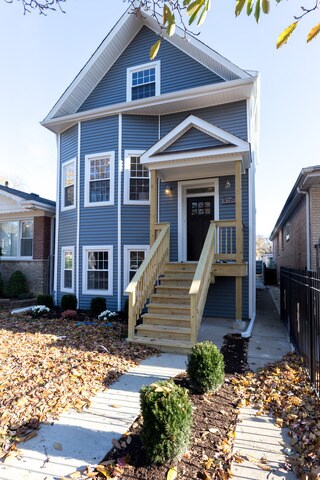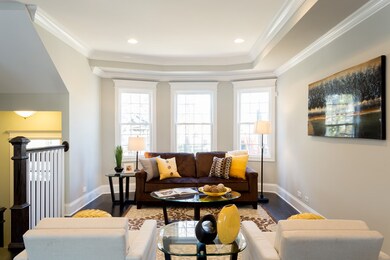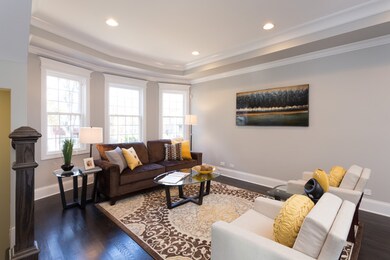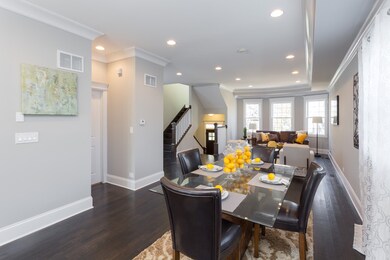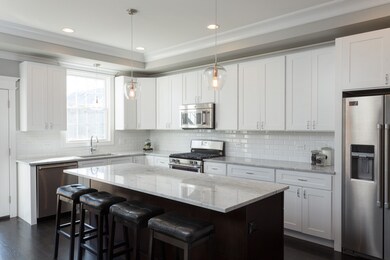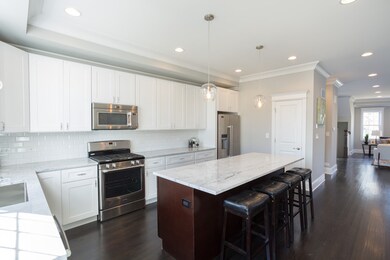
4739 N Kewanee Ave Chicago, IL 60630
Highlights
- Deck
- Wood Flooring
- Stainless Steel Appliances
- Recreation Room
- Victorian Architecture
- Detached Garage
About This Home
As of August 2016Luxuriously remodeled large and spacious home in Chicago's Mayfair neighborhood. First floor open floorplan boasts tons of natural light and dark hardwood floors. Features a large living room, formal dining room, gourmet master chef's kitchen with huge marble island, and a cozy family room leading to a large rear deck overlooking the spacious backyard and two car garage. The second floor has 3 bedrooms, 2 bathrooms, with a large master suite boasting a walk-in closet and large spa bath. The basement with its 9 foot ceilings has a large family room, wet bar and 4th bedroom. The home is pre-wired for smart security, sound, and data.
Last Agent to Sell the Property
Abraham Polatsek
Integra Properties Inc. License #471010410 Listed on: 06/14/2016
Last Buyer's Agent
Matthew Andelman
Dream Town Real Estate License #471018848
Home Details
Home Type
- Single Family
Est. Annual Taxes
- $8,637
Year Built
- 1894
Parking
- Detached Garage
- Parking Included in Price
- Garage Is Owned
Home Design
- Victorian Architecture
- Vinyl Siding
Interior Spaces
- Wet Bar
- Skylights
- Recreation Room
- Wood Flooring
Kitchen
- Oven or Range
- Microwave
- Dishwasher
- Stainless Steel Appliances
- Kitchen Island
Bedrooms and Bathrooms
- Primary Bathroom is a Full Bathroom
- Dual Sinks
- Soaking Tub
- Shower Body Spray
- Separate Shower
Laundry
- Dryer
- Washer
Finished Basement
- Basement Fills Entire Space Under The House
- Finished Basement Bathroom
Outdoor Features
- Deck
Utilities
- Forced Air Heating and Cooling System
- Heating System Uses Gas
- Lake Michigan Water
Listing and Financial Details
- $5,000 Seller Concession
Ownership History
Purchase Details
Home Financials for this Owner
Home Financials are based on the most recent Mortgage that was taken out on this home.Purchase Details
Home Financials for this Owner
Home Financials are based on the most recent Mortgage that was taken out on this home.Purchase Details
Purchase Details
Home Financials for this Owner
Home Financials are based on the most recent Mortgage that was taken out on this home.Purchase Details
Home Financials for this Owner
Home Financials are based on the most recent Mortgage that was taken out on this home.Similar Homes in the area
Home Values in the Area
Average Home Value in this Area
Purchase History
| Date | Type | Sale Price | Title Company |
|---|---|---|---|
| Warranty Deed | $524,000 | Chicago Title | |
| Special Warranty Deed | $151,000 | Ctt | |
| Sheriffs Deed | -- | None Available | |
| Warranty Deed | $178,500 | Professional National Title | |
| Quit Claim Deed | -- | Intercounty Title |
Mortgage History
| Date | Status | Loan Amount | Loan Type |
|---|---|---|---|
| Open | $417,000 | Commercial | |
| Previous Owner | $176,129 | FHA | |
| Previous Owner | $109,000 | Commercial |
Property History
| Date | Event | Price | Change | Sq Ft Price |
|---|---|---|---|---|
| 08/09/2016 08/09/16 | Sold | $524,000 | -2.8% | $175 / Sq Ft |
| 06/22/2016 06/22/16 | Pending | -- | -- | -- |
| 06/14/2016 06/14/16 | For Sale | $539,000 | +257.0% | $180 / Sq Ft |
| 08/12/2014 08/12/14 | Sold | $151,000 | +0.7% | -- |
| 07/30/2014 07/30/14 | Pending | -- | -- | -- |
| 07/29/2014 07/29/14 | For Sale | $149,900 | 0.0% | -- |
| 06/09/2014 06/09/14 | Pending | -- | -- | -- |
| 06/03/2014 06/03/14 | For Sale | $149,900 | -- | -- |
Tax History Compared to Growth
Tax History
| Year | Tax Paid | Tax Assessment Tax Assessment Total Assessment is a certain percentage of the fair market value that is determined by local assessors to be the total taxable value of land and additions on the property. | Land | Improvement |
|---|---|---|---|---|
| 2024 | $8,637 | $45,491 | $10,938 | $34,553 |
| 2023 | $8,420 | $40,791 | $8,750 | $32,041 |
| 2022 | $8,420 | $40,791 | $8,750 | $32,041 |
| 2021 | $8,877 | $44,000 | $8,750 | $35,250 |
| 2020 | $6,561 | $29,350 | $4,218 | $25,132 |
| 2019 | $6,574 | $32,612 | $4,218 | $28,394 |
| 2018 | $6,463 | $32,612 | $4,218 | $28,394 |
| 2017 | $7,050 | $32,643 | $3,750 | $28,893 |
| 2016 | $6,560 | $32,643 | $3,750 | $28,893 |
| 2015 | $4,744 | $25,798 | $3,750 | $22,048 |
| 2014 | $3,698 | $22,425 | $3,437 | $18,988 |
| 2013 | $4,070 | $24,925 | $3,437 | $21,488 |
Agents Affiliated with this Home
-
A
Seller's Agent in 2016
Abraham Polatsek
Integra Properties Inc.
-
M
Buyer's Agent in 2016
Matthew Andelman
Dream Town Real Estate
-
Adam Wavrunek

Seller's Agent in 2014
Adam Wavrunek
Domain Realty
(773) 235-9142
66 Total Sales
Map
Source: Midwest Real Estate Data (MRED)
MLS Number: MRD09257930
APN: 13-15-215-008-0000
- 4742 N Kedvale Ave
- 4757 N Keeler Ave Unit 302
- 4824 N Karlov Ave
- 4729 N Kildare Ave
- 4825 N Karlov Ave
- 4537 N Karlov Ave
- 4829 N Karlov Ave
- 4258 W Lawrence Ave Unit 3W
- 4845 N Keystone Ave Unit 1S
- 4548 N Kildare Ave
- 4460 N Tripp Ave
- 4624 N Springfield Ave
- 4614 N Springfield Ave
- 4461 N Pulaski Rd
- 4833 N Harding Ave Unit 2
- 4833 N Harding Ave Unit 1
- 4937 N Tripp Ave
- 4505 N Harding Ave
- 4616 N Kostner Ave
- 4101 W Montrose Ave
