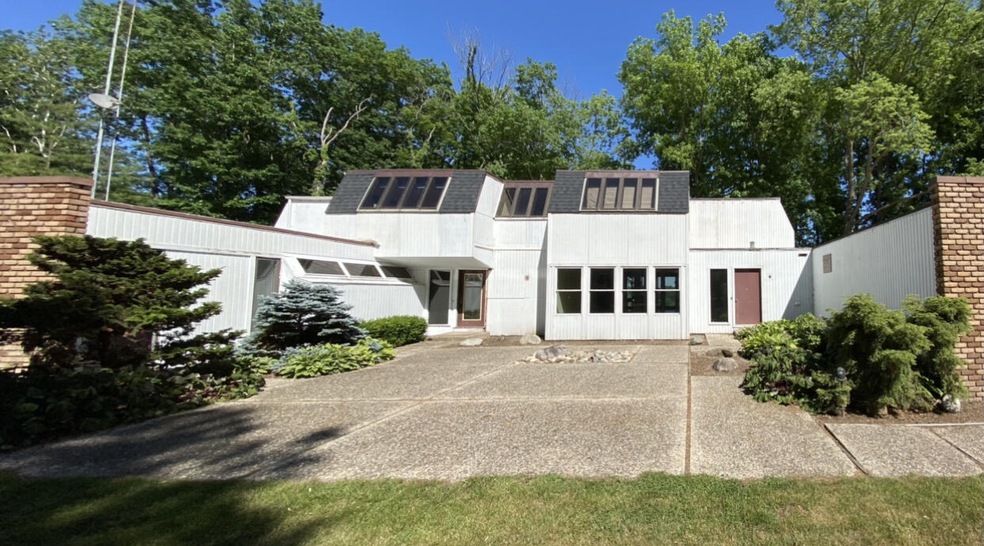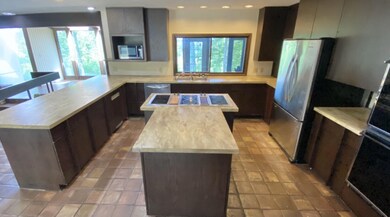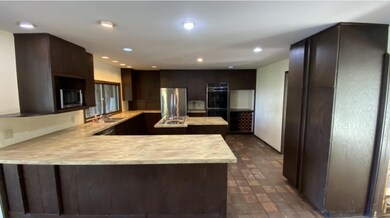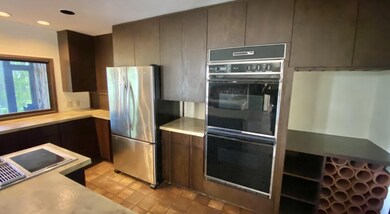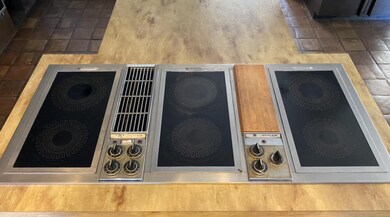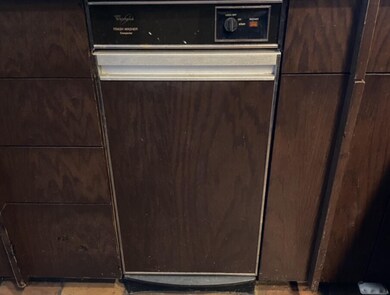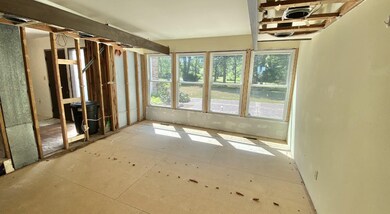
4739 Naomi Ln Saint Joseph, MI 49085
Estimated Value: $542,000 - $632,253
Highlights
- Private Waterfront
- Sauna
- Midcentury Modern Architecture
- Upton Middle School Rated A
- 1.97 Acre Lot
- Deck
About This Home
As of September 2021Current trends are showing a full on 1970's love affair! Here's a rare opportunity to restore a home that was custom built for a 1970's Whirlpool president. This Pad needs A LOT OF ATTENTION but offers 175' of St. Joe River front, lots of natural light, beautiful views from most every window, privacy and ample room to entertain in the large kitchen or great room(s)! There's an office w/ slider to water view and a LARGE room that could be made into phenomenal main floor master ensuite including a SAUNA! Bigger ticket items like roofs, driveway, new well heating/air, etc. are done so you could have a One of a Kind home if you can envision the possibilities and its final worth! Don't you COOL CATS miss out, because with the right eye and enough BREAD it could be OUT OF SIGHT AND DYNO-MITE!!
Last Agent to Sell the Property
Team Katowich
Century 21 Affiliated License #6501402002 Listed on: 09/03/2021
Home Details
Home Type
- Single Family
Est. Annual Taxes
- $5,460
Year Built
- Built in 1978
Lot Details
- 1.97 Acre Lot
- Lot Dimensions are 590 x 175 x 395 x 233
- Private Waterfront
- 175 Feet of Waterfront
- Cul-De-Sac
- Shrub
- Wooded Lot
Parking
- 3 Car Attached Garage
- Garage Door Opener
Home Design
- Midcentury Modern Architecture
- Brick Exterior Construction
- Slab Foundation
- Composition Roof
- Rubber Roof
- Wood Siding
Interior Spaces
- 4,778 Sq Ft Home
- 2-Story Property
- Ceiling Fan
- Skylights
- Low Emissivity Windows
- Window Treatments
- Mud Room
- Family Room with Fireplace
- 2 Fireplaces
- Living Room with Fireplace
- Dining Area
- Sun or Florida Room
- Sauna
- Ceramic Tile Flooring
- Water Views
- Laundry on main level
Kitchen
- Breakfast Area or Nook
- Built-In Oven
- Cooktop
- Dishwasher
- Kitchen Island
Bedrooms and Bathrooms
- 4 Bedrooms
Basement
- Partial Basement
- Crawl Space
Outdoor Features
- Water Access
- Deck
- Patio
Utilities
- Forced Air Heating and Cooling System
- Heating System Uses Natural Gas
- Well
- Natural Gas Water Heater
- High Speed Internet
- Phone Available
- Cable TV Available
Community Details
- Property is near a ravine
Ownership History
Purchase Details
Home Financials for this Owner
Home Financials are based on the most recent Mortgage that was taken out on this home.Purchase Details
Home Financials for this Owner
Home Financials are based on the most recent Mortgage that was taken out on this home.Purchase Details
Home Financials for this Owner
Home Financials are based on the most recent Mortgage that was taken out on this home.Purchase Details
Purchase Details
Purchase Details
Purchase Details
Similar Homes in Saint Joseph, MI
Home Values in the Area
Average Home Value in this Area
Purchase History
| Date | Buyer | Sale Price | Title Company |
|---|---|---|---|
| White Joshua H | $390,000 | First American Title | |
| Matthews Joseph E | -- | None Available | |
| Matthews Joseph E | $460,000 | Cti | |
| -- | $240,000 | -- | |
| -- | $100 | -- | |
| -- | -- | -- | |
| -- | -- | -- | |
| -- | $15,000 | -- |
Mortgage History
| Date | Status | Borrower | Loan Amount |
|---|---|---|---|
| Open | White Joshua H | $140,000 | |
| Open | White Joshua H | $345,000 | |
| Closed | White Joshua H | $312,000 | |
| Previous Owner | Matthews Joseph E | $343,005 | |
| Previous Owner | Matthews Joseph E | $370,600 | |
| Previous Owner | Matthews Joseph E | $368,000 | |
| Previous Owner | Moon Gene Edward | $350,500 | |
| Previous Owner | Moon Gene Edward | $115,500 |
Property History
| Date | Event | Price | Change | Sq Ft Price |
|---|---|---|---|---|
| 09/10/2021 09/10/21 | Sold | $390,000 | -13.3% | $82 / Sq Ft |
| 07/09/2021 07/09/21 | Pending | -- | -- | -- |
| 06/15/2021 06/15/21 | For Sale | $450,000 | -- | $94 / Sq Ft |
Tax History Compared to Growth
Tax History
| Year | Tax Paid | Tax Assessment Tax Assessment Total Assessment is a certain percentage of the fair market value that is determined by local assessors to be the total taxable value of land and additions on the property. | Land | Improvement |
|---|---|---|---|---|
| 2025 | $5,291 | $184,700 | $0 | $0 |
| 2024 | $4,374 | $226,600 | $0 | $0 |
| 2023 | $4,166 | $214,300 | $0 | $0 |
| 2022 | $3,968 | $195,500 | $0 | $0 |
| 2021 | $5,569 | $243,300 | $52,000 | $191,300 |
| 2020 | $5,460 | $246,600 | $0 | $0 |
| 2019 | $5,360 | $231,400 | $52,000 | $179,400 |
| 2018 | $5,255 | $231,400 | $0 | $0 |
| 2017 | $5,165 | $232,600 | $0 | $0 |
| 2016 | $5,018 | $228,900 | $0 | $0 |
| 2015 | $4,929 | $226,500 | $0 | $0 |
| 2014 | $4,016 | $204,900 | $0 | $0 |
Agents Affiliated with this Home
-
T
Seller's Agent in 2021
Team Katowich
Century 21 Affiliated
-
Matt Sieber
M
Buyer's Agent in 2021
Matt Sieber
Realty Executives Instant Equity
(269) 983-7721
14 in this area
103 Total Sales
Map
Source: Southwestern Michigan Association of REALTORS®
MLS Number: 21022627
APN: 11-17-5250-0002-00-1
- 4638 Legend Trail
- 1813 Fox Ridge Trail
- 1796 Stockbridge Path
- 4559 Trails End Path
- 4941 Knollwood Dr
- 4911 Knollwood Dr Unit 24
- 4783 Pleasant Meadow
- V/L Dickinson Ct
- 5141 Dickinson Estates Dr Unit 15
- 1618 Prairie Dr
- 1499 Prairie Dr
- 5239 Mandiberry Ln Unit 6
- 1515 Prairie Dr
- 5232 Mandiberry Ln Unit 4
- 5294 Mandiberry Ln Unit 1
- 2267 Autumn Ridge
- 4617 River Rd
- 2184 Winters Way
- 2235 Winters Way
- 1173 Anna Ln
- 4739 Naomi Ln
- 1820 Highbank Dr
- 1860 Highbank Dr
- 0 Highbank Dr
- 4752 Naomi Ln
- 4799 Naomi Ln
- 1835 Highbank Dr
- 1805 Highbank Dr
- 4796 Naomi Ln
- 1895 Highbank Dr
- 1910 Highbank Dr
- 4693 Legend Trail
- 1795 Highbank Dr
- 1915 Highbank Dr
- 4708 Legend Trail
- 1924 Highbank Dr
- 4716 Naomi Ln
- 4910 N Stockbridge Dr
- 1775 Naomi Ln
- 4669 Legend Trail
