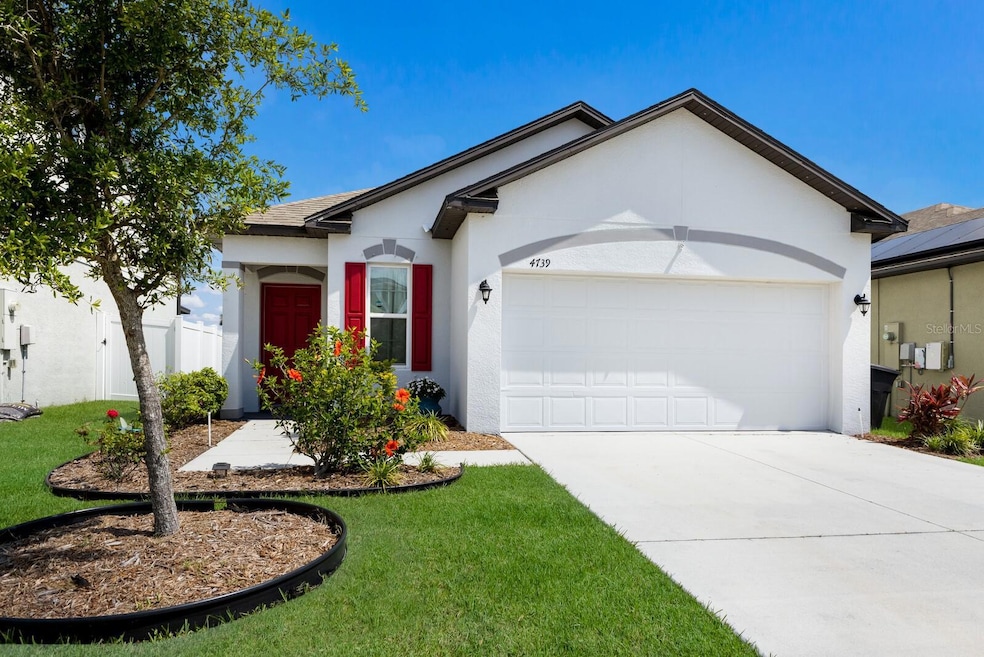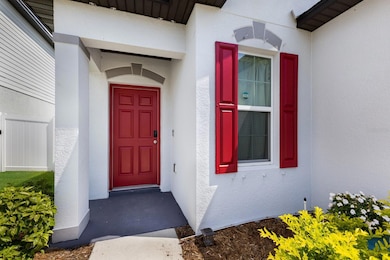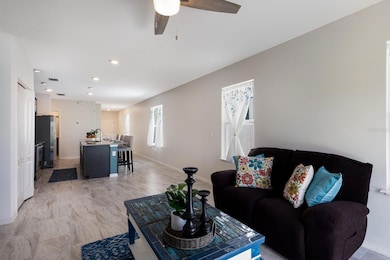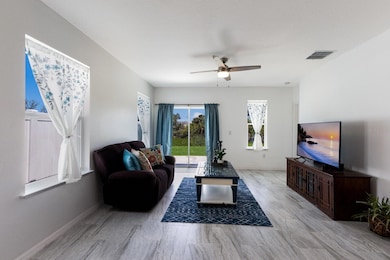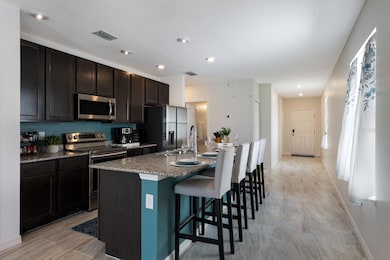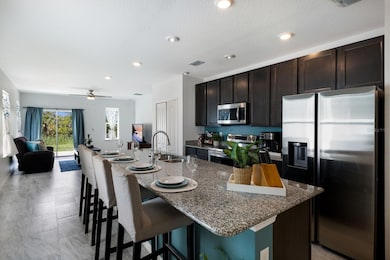
4739 Reisswood Loop Palmetto, FL 34221
West Ellenton NeighborhoodEstimated payment $2,103/month
Highlights
- Very Popular Property
- Open Floorplan
- Great Room
- View of Trees or Woods
- Ranch Style House
- Stone Countertops
About This Home
Welcome to this bright and beautifully 2020-built home in Willow Walk, nestled in the heart of Palmetto and just minutes from the growing Moccasin Wallow corridor! This spacious 3-bedroom, 2-bath home features an open-concept floor plan flooded with natural light and a neutral color palette that suits any style. At the center of the home, the modern kitchen shines with granite countertops, a large island with bar seating, stainless steel appliances, and a walk-in pantry. Brand new 12x24 porcelain tile floors run throughout the main living areas and bathrooms, adding a sleek and durable touch. The primary suite offers a peaceful retreat with a stylish barn door to the primary bath, dual vanities, a walk-in shower, and a generous walk-in closet. Two well-sized guest bedrooms share a chic full bath with white subway tile and tub/shower combo. Enjoy a large backyard with preserve views, ready to be transformed into your personal oasis. Additional highlights include a welcoming entry foyer, ample storage, and community amenities like a pool and playground. With easy access to I-75, you're just a short drive to Tampa, St. Pete, Sarasota, and the Gulf Coast beaches. Don’t miss your chance to own in this vibrant, conveniently located neighborhood.
Home Details
Home Type
- Single Family
Est. Annual Taxes
- $4,435
Year Built
- Built in 2020
Lot Details
- 4,922 Sq Ft Lot
- South Facing Home
- Property is zoned PD-R
HOA Fees
- $8 Monthly HOA Fees
Parking
- 2 Car Attached Garage
Home Design
- Ranch Style House
- Slab Foundation
- Shingle Roof
- Block Exterior
- Stucco
Interior Spaces
- 1,498 Sq Ft Home
- Open Floorplan
- Shelving
- Ceiling Fan
- Great Room
- Family Room Off Kitchen
- Views of Woods
- Hurricane or Storm Shutters
- Laundry Room
Kitchen
- Range
- Microwave
- Dishwasher
- Stone Countertops
- Disposal
Flooring
- Carpet
- Tile
Bedrooms and Bathrooms
- 3 Bedrooms
- Walk-In Closet
- 2 Full Bathrooms
- Split Vanities
- Bathtub with Shower
- Shower Only
Outdoor Features
- Front Porch
Schools
- James Tillman Elementary School
- Lincoln Middle School
- Palmetto High School
Utilities
- Central Heating and Cooling System
- Electric Water Heater
- Cable TV Available
Listing and Financial Details
- Visit Down Payment Resource Website
- Tax Lot 261
- Assessor Parcel Number 760938409
- $2,070 per year additional tax assessments
Community Details
Overview
- Association fees include common area taxes, pool, ground maintenance, recreational facilities
- Bill Mcgann Association, Phone Number (941) 758-9454
- Visit Association Website
- Willow Walk Community
- Willow Walk Ph Iif & Iig Subdivision
Recreation
- Community Playground
- Community Pool
- Park
Map
Home Values in the Area
Average Home Value in this Area
Tax History
| Year | Tax Paid | Tax Assessment Tax Assessment Total Assessment is a certain percentage of the fair market value that is determined by local assessors to be the total taxable value of land and additions on the property. | Land | Improvement |
|---|---|---|---|---|
| 2024 | $4,325 | $196,671 | -- | -- |
| 2023 | $4,325 | $190,943 | $0 | $0 |
| 2022 | $4,203 | $185,382 | $0 | $0 |
| 2021 | $4,003 | $179,983 | $25,000 | $154,983 |
| 2020 | $2,230 | $14,927 | $14,927 | $0 |
Property History
| Date | Event | Price | Change | Sq Ft Price |
|---|---|---|---|---|
| 05/27/2025 05/27/25 | For Sale | $325,000 | -- | $217 / Sq Ft |
Purchase History
| Date | Type | Sale Price | Title Company |
|---|---|---|---|
| Special Warranty Deed | $232,100 | Steel City Title |
Mortgage History
| Date | Status | Loan Amount | Loan Type |
|---|---|---|---|
| Open | $240,445 | VA |
Similar Homes in Palmetto, FL
Source: Stellar MLS
MLS Number: A4653834
APN: 7609-3840-9
- 4767 Reisswood Loop
- 4523 Birdsong Dr
- 4411 Hearthstone Run
- 3834 Silver Strand Trail
- 4231 Autumn Fog Ct
- 5046 Rocky Coast Place
- 3945 Mossy Limb Ct
- 5042 Rocky Coast Place
- 5045 Rocky Coast Place
- 5214 Granite Dust Place
- 5038 Rocky Coast Place
- 5222 Granite Dust Place
- 5043 Rocky Coast Place
- 5034 Rocky Coast Place
- 5030 Rocky Coast Place
- 5039 Rocky Coast Place
- 5026 Rocky Coast Place
- 5037 Rocky Coast Place
- 5033 Rocky Coast Place
- 4119 Mossy Limb Ct
