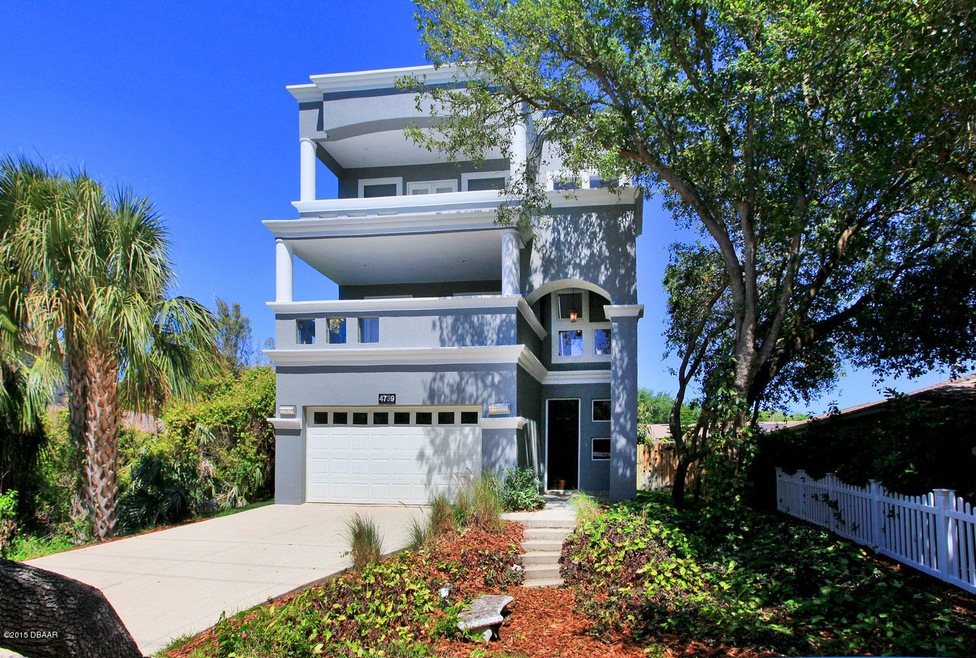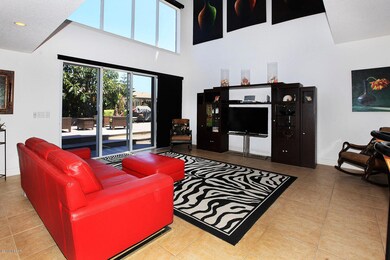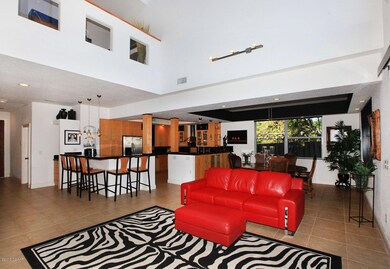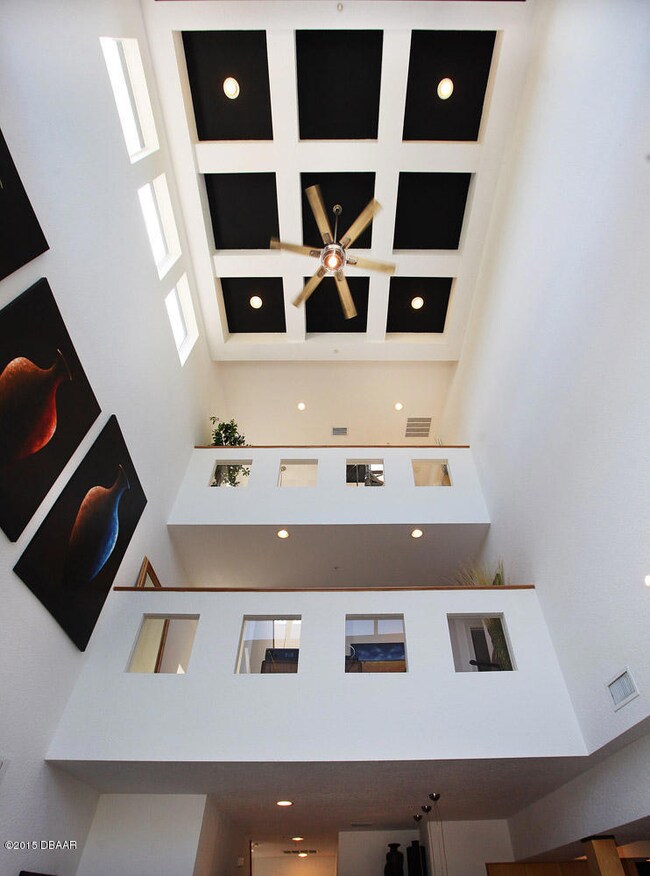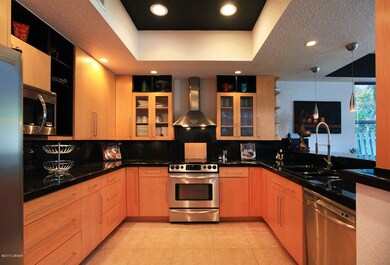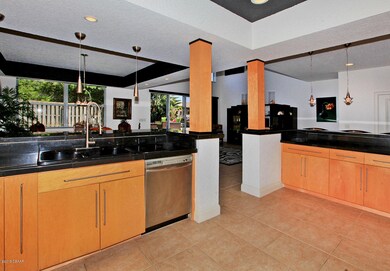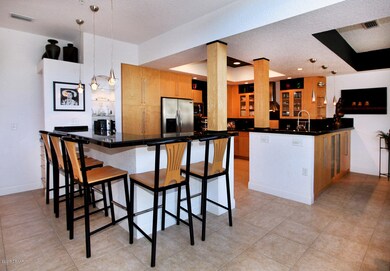
4739 S Peninsula Dr Ponce Inlet, FL 32127
Highlights
- Deck
- No HOA
- Rear Porch
- Spruce Creek High School Rated A-
- Balcony
- 3-minute walk to Happy Trails Dog Park
About This Home
As of January 2018The 3-Story Atrium captivates you upon entering with its coffered ceiling, windowed balconies and abundant natural light. If you love to entertain, the professional-grade kitchen, defined by raised counter tops and columns, connects seamlessly to the dining and living areas.
Separated only by large expanses of glass, the interior and exterior flow effortlessly together, extending your living space outdoors. Remote shades on the upper windows, allow you to adjust the ambiance of the room with the touch of a button.
The ultimate low maintenance yard is yours! Private and fenced, this back yard features a raised composite deck to relax upon. The expansive upper rear balcony overlooks the yard below.
Last Agent to Sell the Property
Kelly Beechler
Stirling Sotheby's International Realty
Home Details
Home Type
- Single Family
Est. Annual Taxes
- $3,964
Year Built
- Built in 2004
Lot Details
- Lot Dimensions are 50x100
- West Facing Home
- Fenced
Parking
- 2 Car Attached Garage
Home Design
- Concrete Block And Stucco Construction
- Block And Beam Construction
Interior Spaces
- 2,450 Sq Ft Home
- 3-Story Property
- Ceiling Fan
- Utility Room
Kitchen
- Electric Range
- Microwave
- Dishwasher
- Disposal
Flooring
- Carpet
- Tile
Bedrooms and Bathrooms
- 3 Bedrooms
- Split Bedroom Floorplan
- Spa Bath
Eco-Friendly Details
- Smart Irrigation
Outdoor Features
- Balcony
- Deck
- Patio
- Rear Porch
Utilities
- Forced Air Zoned Heating and Cooling System
- Heat Pump System
- Septic Tank
Community Details
- No Home Owners Association
Listing and Financial Details
- Homestead Exemption
- Assessor Parcel Number 6419-03-00-1000
Ownership History
Purchase Details
Home Financials for this Owner
Home Financials are based on the most recent Mortgage that was taken out on this home.Purchase Details
Home Financials for this Owner
Home Financials are based on the most recent Mortgage that was taken out on this home.Purchase Details
Home Financials for this Owner
Home Financials are based on the most recent Mortgage that was taken out on this home.Purchase Details
Home Financials for this Owner
Home Financials are based on the most recent Mortgage that was taken out on this home.Purchase Details
Map
Similar Homes in the area
Home Values in the Area
Average Home Value in this Area
Purchase History
| Date | Type | Sale Price | Title Company |
|---|---|---|---|
| Warranty Deed | $530,000 | Fidelity Natl Ttl Of Fl Inc | |
| Warranty Deed | $485,000 | Fidelity National Title Of F | |
| Deed | $465,000 | First Global Title Llc | |
| Warranty Deed | $575,000 | Parker Rose Title Agency Inc | |
| Warranty Deed | $41,500 | -- |
Mortgage History
| Date | Status | Loan Amount | Loan Type |
|---|---|---|---|
| Open | $455,000 | New Conventional | |
| Previous Owner | $63,800 | Credit Line Revolving | |
| Previous Owner | $310,000 | New Conventional | |
| Previous Owner | $417,000 | New Conventional | |
| Previous Owner | $200,000 | Credit Line Revolving | |
| Previous Owner | $460,000 | New Conventional | |
| Previous Owner | $25,000 | Credit Line Revolving | |
| Previous Owner | $260,000 | New Conventional |
Property History
| Date | Event | Price | Change | Sq Ft Price |
|---|---|---|---|---|
| 01/31/2018 01/31/18 | Sold | $485,000 | 0.0% | $198 / Sq Ft |
| 01/31/2018 01/31/18 | Sold | $485,000 | -7.6% | $198 / Sq Ft |
| 01/12/2018 01/12/18 | Pending | -- | -- | -- |
| 01/12/2018 01/12/18 | Pending | -- | -- | -- |
| 09/20/2017 09/20/17 | For Sale | $524,900 | +8.2% | $214 / Sq Ft |
| 09/20/2017 09/20/17 | For Sale | $485,000 | +4.3% | $198 / Sq Ft |
| 06/17/2015 06/17/15 | Sold | $465,000 | 0.0% | $190 / Sq Ft |
| 04/26/2015 04/26/15 | Pending | -- | -- | -- |
| 04/22/2015 04/22/15 | For Sale | $465,000 | -- | $190 / Sq Ft |
Tax History
| Year | Tax Paid | Tax Assessment Tax Assessment Total Assessment is a certain percentage of the fair market value that is determined by local assessors to be the total taxable value of land and additions on the property. | Land | Improvement |
|---|---|---|---|---|
| 2025 | $7,385 | $466,083 | -- | -- |
| 2024 | $7,385 | $452,948 | -- | -- |
| 2023 | $7,385 | $439,756 | $0 | $0 |
| 2022 | $6,862 | $426,948 | $0 | $0 |
| 2021 | $8,596 | $441,590 | $63,000 | $378,590 |
| 2020 | $8,253 | $423,809 | $53,750 | $370,059 |
| 2019 | $6,546 | $379,023 | $0 | $0 |
| 2018 | $6,622 | $377,325 | $0 | $0 |
| 2017 | $6,587 | $368,251 | $52,131 | $316,120 |
| 2016 | $7,453 | $395,980 | $0 | $0 |
| 2015 | $3,904 | $220,592 | $0 | $0 |
| 2014 | $3,964 | $218,841 | $0 | $0 |
Source: Daytona Beach Area Association of REALTORS®
MLS Number: 1001789
APN: 6419-03-00-1000
- 4744 S Peninsula Dr
- 81 Alberta Ave
- 4749 S Peninsula Dr
- 4745 Dixie Dr
- 72 Aurora Ave
- 64 Alberta Ave
- 4734 Riverglen Blvd Unit 191
- 4734 Riverglen Blvd
- 4714 Montrose Ave
- 4727 Riverglen Blvd
- 4774 S Peninsula Dr
- 4719 Riverglen Blvd
- 4770 S Peninsula Dr
- 72 Oceanview Ave
- 94 Oceanview Ave
- 4734 S Atlantic Ave
- 4778 S Peninsula Dr
- 4736 S Atlantic Ave
- 4747 Riverglen Blvd
- 4707 S Atlantic Ave
