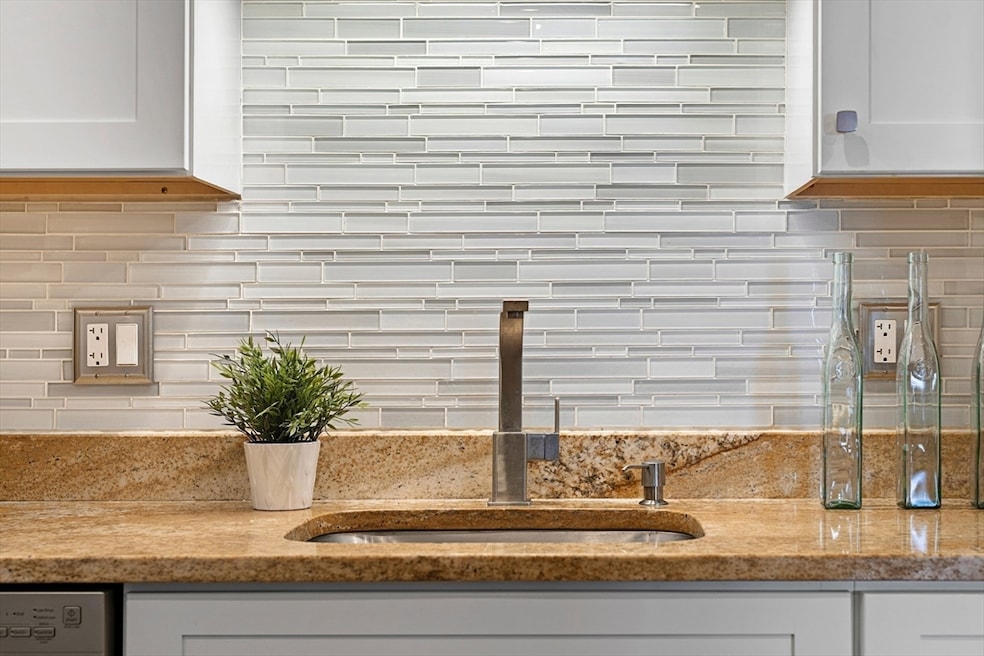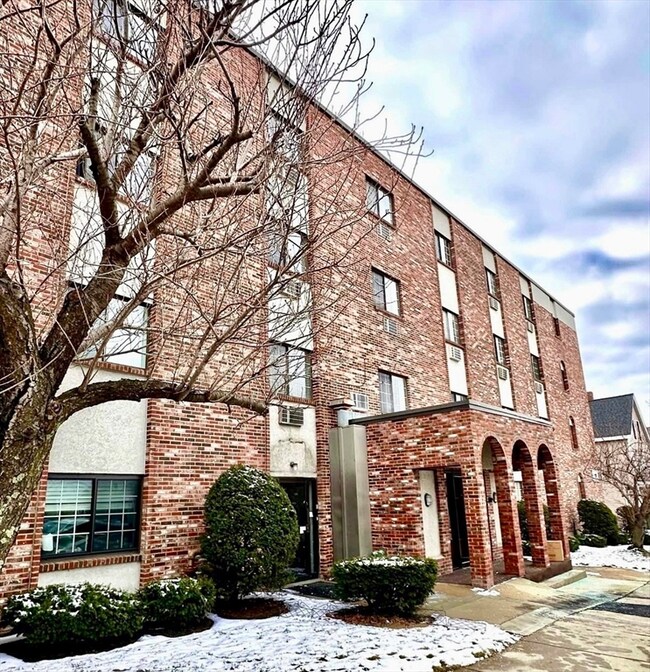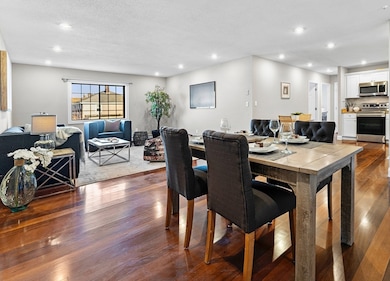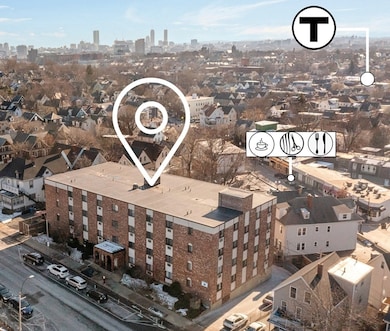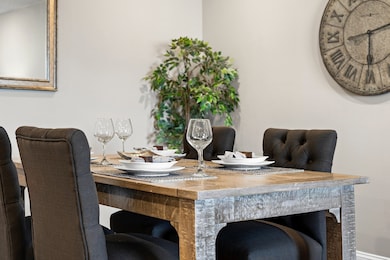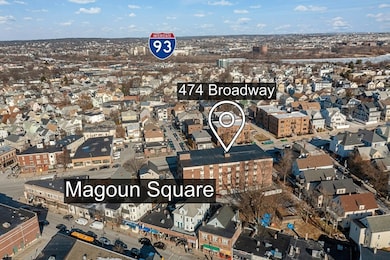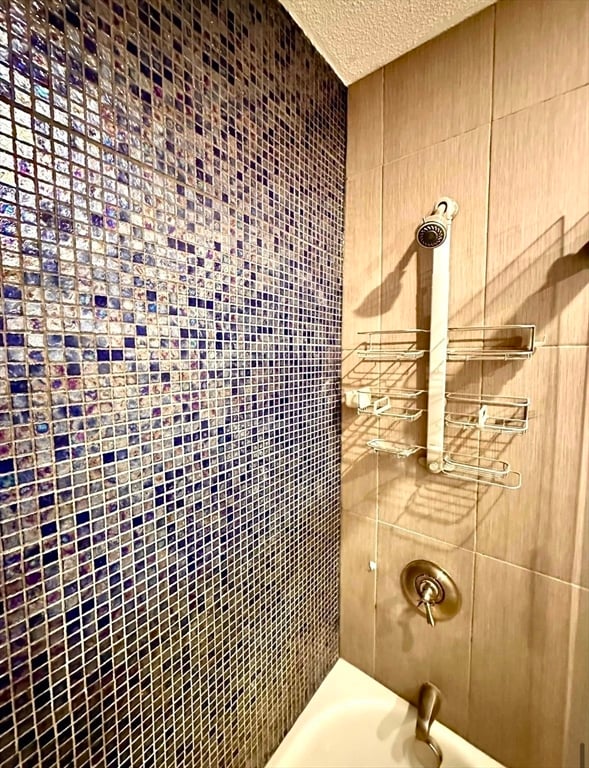474 Broadway Unit 26 Somerville, MA 02145
Magoun Square NeighborhoodEstimated payment $3,966/month
Highlights
- Property is near public transit
- Wood Flooring
- 1 Car Attached Garage
- Somerville High School Rated A-
- Elevator
- 2-minute walk to Henry O. Hansen Park
About This Home
GREAT FINANCING available at 5.5%- 5/1 (30 yr am) - No Points (as of 11/24/25) FANTASTIC VALUE...PRISTINE AND LESS THAN A QUARTER MILE TO THE GREEN LINE WITH GARAGE PARKING... Stunning OPEN FLOOR PLAN completely renovated w/in the past 10 years. CONDO FEE INCL HEAT, WATER & SEWER, HOT WATER and much more... Recent upgrades throughout with Wide Plank African Teak Hardwood Floors, complete granite counter kitchen remodel, complete bathroom remodel, Custom Designed Master Closet, recessed lights added and moldings all added to the original unit. MOVE IN CONDITION...needs nothing! One of the largest units in the building. Oversized lvng room. Spacious Dining Area can accomodate ANY size dining table. LESS THAN A MILE TO TUFTS... WALKER'S PARADISE WALK SCORE OF 90... VERY BIKEABLE BIKE SCORE OF 83. Only 5 MINUTE WALK TO GREEN LINE. COMMUTER HEAVEN, on buslines to Arlington, Tufts, Davis Sq, Assembly Row, Sullivan Sq Orange Line, Harvard & Haymarket...literally just outside your door!
Property Details
Home Type
- Condominium
Est. Annual Taxes
- $6,406
Year Built
- Built in 1965
Parking
- 1 Car Attached Garage
- Tuck Under Parking
- Garage Door Opener
- Off-Street Parking
Home Design
- Entry on the 2nd floor
- Brick Exterior Construction
- Rubber Roof
Interior Spaces
- 1,073 Sq Ft Home
- 1-Story Property
- Insulated Windows
- Wood Flooring
- Basement
- Laundry in Basement
Kitchen
- Range
- Microwave
- Dishwasher
- Disposal
Bedrooms and Bathrooms
- 2 Bedrooms
- 1 Full Bathroom
Location
- Property is near public transit
- Property is near schools
Utilities
- Cooling System Mounted In Outer Wall Opening
- Heating System Uses Natural Gas
- Baseboard Heating
- Hot Water Heating System
- High Speed Internet
Listing and Financial Details
- Assessor Parcel Number 753326
Community Details
Overview
- Association fees include heat, water, sewer, insurance, maintenance structure, ground maintenance, snow removal, reserve funds
- 33 Units
- Mid-Rise Condominium
Amenities
- Shops
- Coin Laundry
- Elevator
Recreation
- Park
- Bike Trail
Pet Policy
- Call for details about the types of pets allowed
Map
Home Values in the Area
Average Home Value in this Area
Tax History
| Year | Tax Paid | Tax Assessment Tax Assessment Total Assessment is a certain percentage of the fair market value that is determined by local assessors to be the total taxable value of land and additions on the property. | Land | Improvement |
|---|---|---|---|---|
| 2025 | $6,643 | $608,900 | $0 | $608,900 |
| 2024 | $6,406 | $608,900 | $0 | $608,900 |
| 2023 | $6,242 | $603,700 | $0 | $603,700 |
| 2022 | $5,868 | $576,400 | $0 | $576,400 |
| 2021 | $5,687 | $558,100 | $0 | $558,100 |
| 2020 | $5,579 | $552,900 | $0 | $552,900 |
| 2019 | $4,685 | $435,400 | $0 | $435,400 |
| 2018 | $4,771 | $421,800 | $0 | $421,800 |
| 2017 | $3,606 | $309,000 | $0 | $309,000 |
| 2016 | $3,547 | $283,100 | $0 | $283,100 |
| 2015 | $3,272 | $259,500 | $0 | $259,500 |
Property History
| Date | Event | Price | List to Sale | Price per Sq Ft | Prior Sale |
|---|---|---|---|---|---|
| 09/03/2025 09/03/25 | For Sale | $649,900 | 0.0% | $606 / Sq Ft | |
| 12/22/2023 12/22/23 | Rented | $3,000 | 0.0% | -- | |
| 11/10/2023 11/10/23 | Under Contract | -- | -- | -- | |
| 10/04/2023 10/04/23 | Price Changed | $3,000 | -6.3% | $3 / Sq Ft | |
| 09/09/2023 09/09/23 | For Rent | $3,200 | 0.0% | -- | |
| 12/02/2016 12/02/16 | Sold | $457,500 | -2.6% | $426 / Sq Ft | View Prior Sale |
| 10/18/2016 10/18/16 | Pending | -- | -- | -- | |
| 09/22/2016 09/22/16 | Price Changed | $469,900 | -2.1% | $438 / Sq Ft | |
| 08/26/2016 08/26/16 | For Sale | $479,900 | -- | $447 / Sq Ft |
Purchase History
| Date | Type | Sale Price | Title Company |
|---|---|---|---|
| Not Resolvable | $457,500 | -- | |
| Deed | -- | -- | |
| Deed | $83,000 | -- |
Mortgage History
| Date | Status | Loan Amount | Loan Type |
|---|---|---|---|
| Open | $366,000 | New Conventional | |
| Previous Owner | $62,250 | Purchase Money Mortgage |
Source: MLS Property Information Network (MLS PIN)
MLS Number: 73425037
APN: SOME-000040-I000000-000006-000026
- 441 Broadway
- 496 Medford St
- 3 Vinal St
- 34 Fiske Ave Unit C
- 34 Fiske Ave Unit B
- 34 Fiske Ave Unit A
- 87 Medford St Unit 504
- 35 Richardson St Unit 2
- 35 Richardson St Unit 4
- 35 Richardson St Unit 3
- 35 Richardson St Unit 1
- 35 Richardson St Unit Cottage
- 32 Richardson St
- 57 Edward St
- 10 Roberts St Unit 14
- 303 Lowell St Unit 1
- 32 Joseph St
- 301 Lowell Street Condo Unit 31
- 456 Medford St Unit 3
- 501 Main St
- 482 Broadway
- 482 Broadway Unit 2
- 483 Broadway Unit 1
- 495 Broadway Unit 2
- 493 Broadway Unit 2
- 12 Braemore Rd Unit 2
- 12 Fiske Ave Unit 1
- 12 Fiske Ave
- 345 Lowell St Unit 1
- 345 Lowell St Unit !A
- 6 Hinckley St Unit 1
- 6 Hinckley St
- 567 Main St Unit 2
- 595 Main St Unit 201
- 32 Richardson St Unit 2
- 32 Richardson St Unit 1
- 87 Medford St Unit 305
- 87 Medford St Unit 201
- 471 Medford St Unit 1
- 555 Main St
