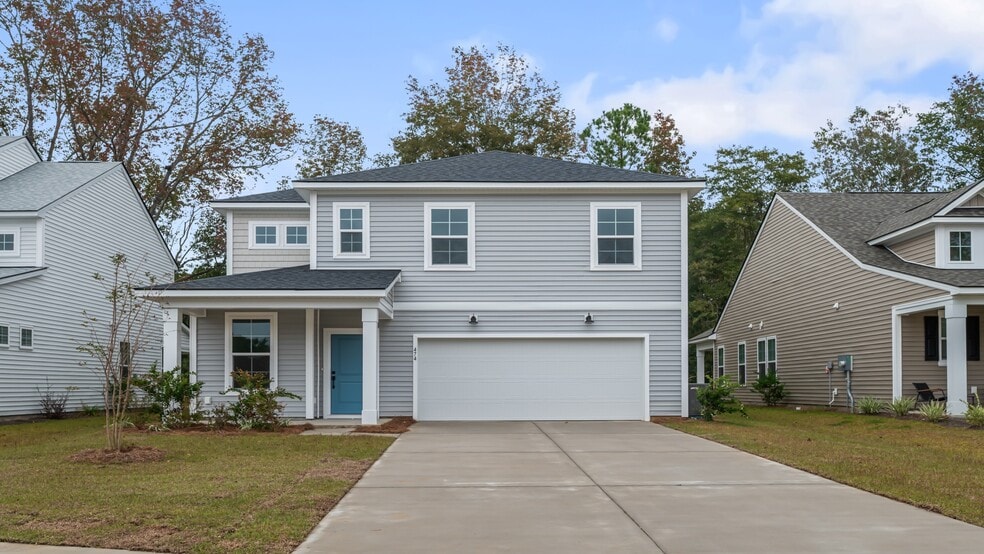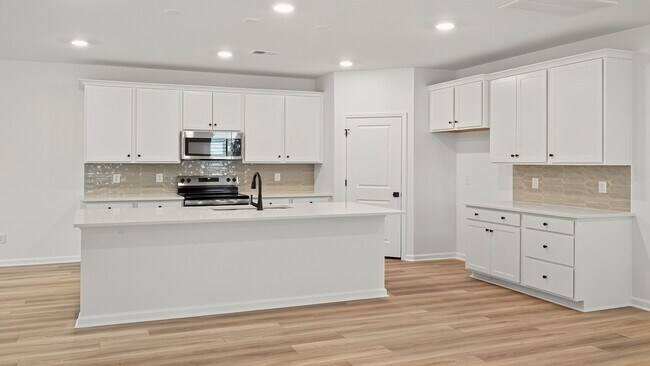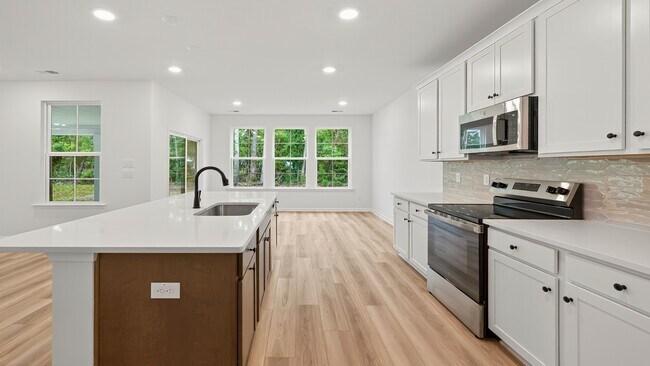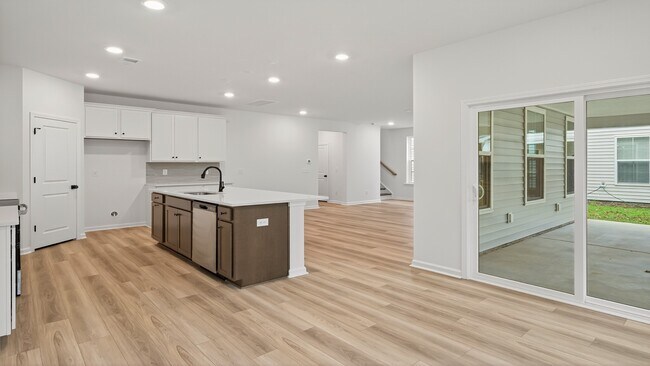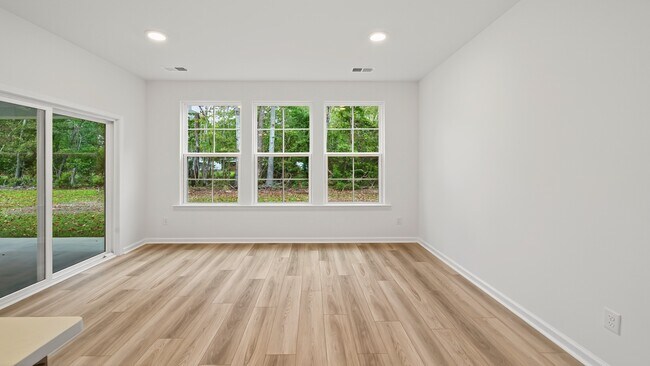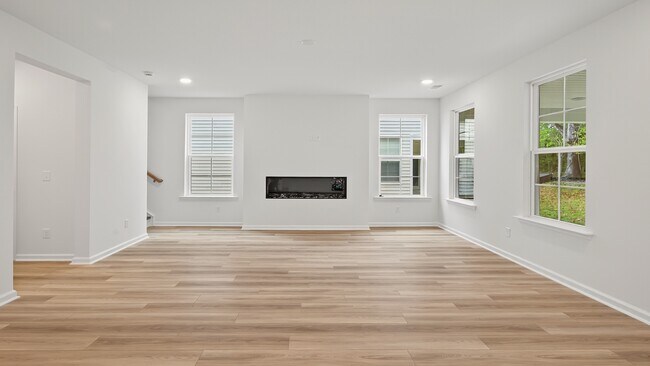
Estimated payment $2,740/month
Highlights
- New Construction
- Loft
- Picnic Area
- Wooded Homesites
- Home Office
- Dining Room
About This Home
Elegant design and versatile living at 474 Cadbury Loop in Summerville! Attached 2-car garage provides convenience and storage. Open-concept kitchen shines with upgraded 42'' cabinets, quartz countertops, and a spacious island, flowing seamlessly into the family room and breakfast area. The primary suite offers a private retreat with a generous walk-in closet and a deluxe bathroom featuring a dual vanity and oversized tiled shower. Convenient upper-level laundry room adds everyday ease. Second-level loft creates flexible space for work, play, or relaxation, with two additional bedrooms and a full bath. Third-floor bonus room expands your living options even further. Outdoor living is a highlight with spacious front and rear porches that extend your living space. Schedule your tour today and experience all that 474 Cadbury Loop has to offer.
Home Details
Home Type
- Single Family
HOA Fees
- $90 Monthly HOA Fees
Parking
- 2 Car Garage
Home Design
- New Construction
Interior Spaces
- 2-Story Property
- Family Room
- Dining Room
- Home Office
- Loft
- Bonus Room
Bedrooms and Bathrooms
- 4 Bedrooms
Community Details
Overview
- Wooded Homesites
Amenities
- Picnic Area
Recreation
- Trails
Matterport 3D Tour
Map
Other Move In Ready Homes in Creekside at Andrews
About the Builder
- 470 Cadbury Loop
- Creekside at Andrews
- 406 Myers Rd
- The Crossing at St. James
- 3307 Grange Cir
- 115 Sawlog Dr
- 4157 Sawlog Dr
- 117 Sawlog Dr
- Carnes Crossroads - Coastal Collection
- 925 St James (Hwy 176) Ave
- 1750 Cheryl Ln
- Carnes Crossroads - Row Collection
- 112 Cloverfield Trail
- Carnes Crossroads - Arbor Collection
- Carnes Crossroads - Villas
- 254 Denham St
- 249 Denham St
- 253 Denham St
- 131 B Ireland Dr
- Horizons at Carnes Crossroads - 55+ - Carriage Collection
