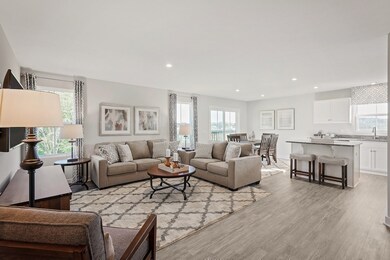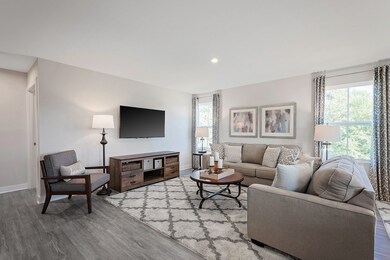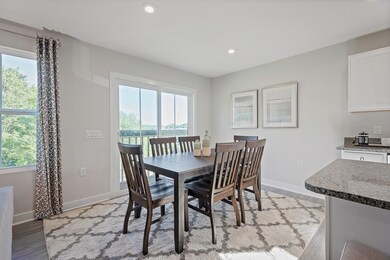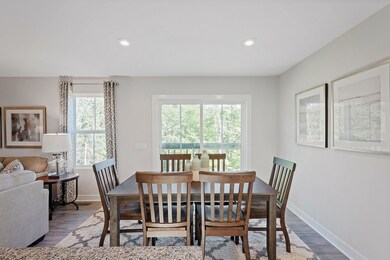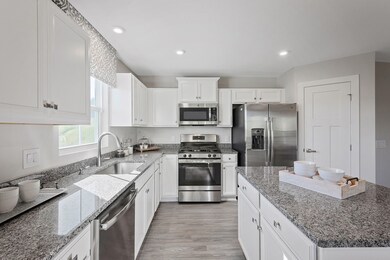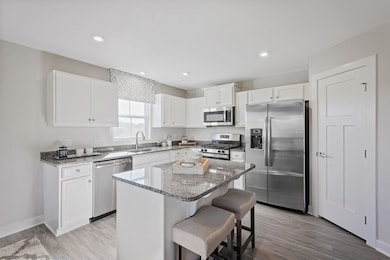474 Carothers Way White House, TN 37188
Estimated payment $2,087/month
Highlights
- 2 Car Attached Garage
- Patio
- Accessible Doors
- Walk-In Closet
- Storage
- Accessible Hallway
About This Home
Grand Bahama is a ONE LEVEL, single family floorplan w/3 Bed/2Bath, 2 Car Garage with Lawn Maintenance included. This plan is an open concept with a spacious kitchen with island included, Oversized Owners suite with walk in tile shower w/bench included, double vanities, and walk in closet. This plan does have Upgraded facade w/stone and optional covered 10x14 patio for entertaining. Home comes included w/Granite, Craftsman trim, Stainless steel appliances w/Fridge included. Call today to set your appt. Model: 749 Wilkinson Lane White House, TN. 37188. One Level living at it's finest.
Listing Agent
D.R. Horton Brokerage Phone: 6154159653 License #307272 Listed on: 06/01/2024

Home Details
Home Type
- Single Family
Est. Annual Taxes
- $2,430
Year Built
- Built in 2024
HOA Fees
- $115 Monthly HOA Fees
Parking
- 2 Car Attached Garage
Home Design
- Slab Foundation
- Asphalt Roof
- Stone Siding
Interior Spaces
- 1,338 Sq Ft Home
- Property has 1 Level
- ENERGY STAR Qualified Windows
- Combination Dining and Living Room
- Storage
- Smart Thermostat
Kitchen
- Microwave
- Dishwasher
- Disposal
Flooring
- Tile
- Vinyl
Bedrooms and Bathrooms
- 3 Main Level Bedrooms
- Walk-In Closet
- 2 Full Bathrooms
- Low Flow Plumbing Fixtures
Accessible Home Design
- Accessible Hallway
- Accessible Doors
Schools
- Robert F. Woodall Elementary School
- White House Heritage High Middle School
- White House Heritage High School
Utilities
- Central Heating and Cooling System
- Underground Utilities
Additional Features
- Energy-Efficient Thermostat
- Patio
- Level Lot
Listing and Financial Details
- Tax Lot 94
- Assessor Parcel Number 096I D 01200 000
Community Details
Overview
- $725 One-Time Secondary Association Fee
- Association fees include ground maintenance
- Fields At Oakwood Subdivision
Recreation
- Trails
Map
Home Values in the Area
Average Home Value in this Area
Property History
| Date | Event | Price | List to Sale | Price per Sq Ft |
|---|---|---|---|---|
| 06/17/2024 06/17/24 | Pending | -- | -- | -- |
| 06/01/2024 06/01/24 | For Sale | $335,835 | -- | $251 / Sq Ft |
Source: Realtracs
MLS Number: 2669800
- 456 Carothers Way
- 438 Carothers Way
- 428 Carothers Way
- 381 Carothers Way
- 361 Carothers Way
- 1972 Netterfield Dr
- 2655 Netterfield Dr
- 4213 Burton Dr
- 9042 Hutson Dr
- 4040 Burton Dr
- 8165 Netterfield Dr
- 2155 Netterfield Dr
- 9016 Hutson Dr
- 525 Streamview Dr
- 4209 Burton Dr
- 2416 Netterfield Dr
- 9022 Hutson Dr
- 4016 Burton Dr
- 2882 Netterfield Dr
- 2417 Netterfield Dr

