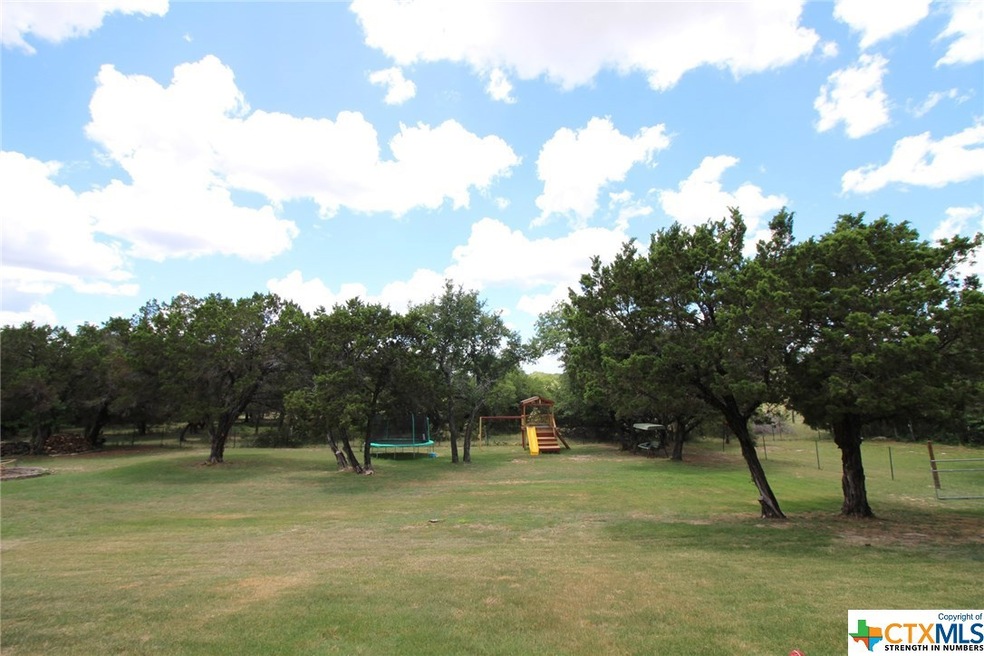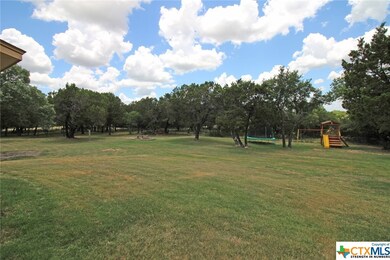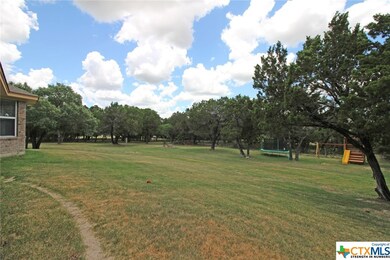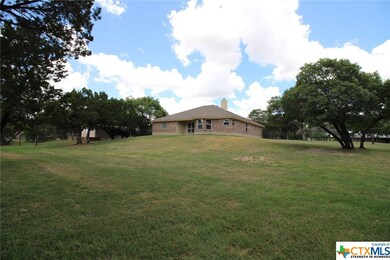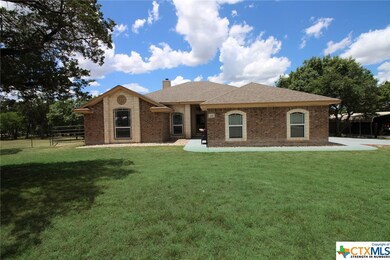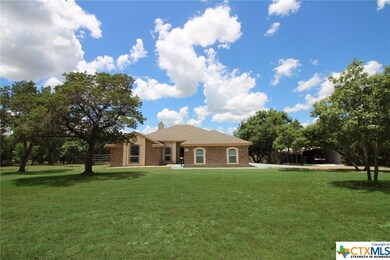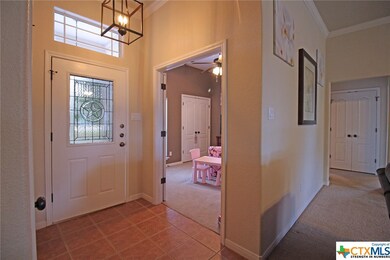
474 County Road 4744 Kempner, TX 76539
Highlights
- Custom Closet System
- High Ceiling
- Covered patio or porch
- Mature Trees
- No HOA
- 2 Car Attached Garage
About This Home
As of October 2024Move out to the country and breathe in the fresh air everyday. Located in a quiet rural neighborhood, this spacious home sits on an almost 1.5 acre lot for wide open views and plenty of room to grow. The curb appeal is strengthened by various trees, the side entry garage and the 2-car carport. An upgraded storage building helps keep those tools and machines out of sight. The backyard is ideal for year round fun for the whole family – and pets too! The versatile floorplan includes a room with French doors that could be a home off ice or a minor bedroom, whichever is needed. Invite the whole crowd over for game night, the great room is spacious enough for everyone to join in and also features a fireplace. The combination kitchen and dining room is the heart of this home and is flooded with great natural light. Cooking is a breeze in the island kitchen with a ton of cabinets and a corner sink with windows above for a relaxing outdoor view. Escape the day’s stress in the owner’s suite with a tray ceiling in the bedroom and a soaking tub with separate shower. Additional owner upgrades include lighting throughout and remodeled bath.
Last Agent to Sell the Property
Coldwell Banker Apex, Realtors License #0282773 Listed on: 06/15/2018

Last Buyer's Agent
Kenneth Lewallen
Sunburst Realty License #0617402
Home Details
Home Type
- Single Family
Est. Annual Taxes
- $5,037
Year Built
- Built in 2005
Lot Details
- 1.42 Acre Lot
- Property fronts a county road
- Wire Fence
- Paved or Partially Paved Lot
- Lot Has A Rolling Slope
- Mature Trees
Parking
- 2 Car Attached Garage
- 2 Carport Spaces
Home Design
- Brick Exterior Construction
- Slab Foundation
- Masonry
Interior Spaces
- 2,052 Sq Ft Home
- Property has 1 Level
- High Ceiling
- Ceiling Fan
- Living Room with Fireplace
- Inside Utility
Kitchen
- Cooktop
- Plumbed For Ice Maker
- Dishwasher
- Kitchen Island
- Disposal
Flooring
- Carpet
- Tile
Bedrooms and Bathrooms
- 4 Bedrooms
- Split Bedroom Floorplan
- Custom Closet System
- Walk-In Closet
- 2 Full Bathrooms
- Garden Bath
- Walk-in Shower
Laundry
- Laundry Room
- Washer and Electric Dryer Hookup
Home Security
- Security System Leased
- Storm Doors
Outdoor Features
- Covered patio or porch
- Outdoor Storage
Schools
- Taylor Creek Elementary School
- Lampasas Middle School
- Lampasas High School
Utilities
- Central Heating and Cooling System
- Electric Water Heater
- Septic Tank
- High Speed Internet
- Satellite Dish
Community Details
- No Home Owners Association
- Built by Neiman Homes & Const
- H S Arnold Subdivision
Listing and Financial Details
- Assessor Parcel Number 13844
Ownership History
Purchase Details
Home Financials for this Owner
Home Financials are based on the most recent Mortgage that was taken out on this home.Purchase Details
Home Financials for this Owner
Home Financials are based on the most recent Mortgage that was taken out on this home.Purchase Details
Home Financials for this Owner
Home Financials are based on the most recent Mortgage that was taken out on this home.Similar Homes in Kempner, TX
Home Values in the Area
Average Home Value in this Area
Purchase History
| Date | Type | Sale Price | Title Company |
|---|---|---|---|
| Deed | -- | None Listed On Document | |
| Vendors Lien | -- | First Community Title | |
| Vendors Lien | $182,858 | -- |
Mortgage History
| Date | Status | Loan Amount | Loan Type |
|---|---|---|---|
| Open | $337,487 | VA | |
| Previous Owner | $250,694 | VA | |
| Previous Owner | $250,165 | VA | |
| Previous Owner | $182,848 | No Value Available | |
| Previous Owner | $150,100 | No Value Available | |
| Previous Owner | $20,000 | No Value Available |
Property History
| Date | Event | Price | Change | Sq Ft Price |
|---|---|---|---|---|
| 10/01/2024 10/01/24 | Sold | -- | -- | -- |
| 09/11/2024 09/11/24 | Pending | -- | -- | -- |
| 08/27/2024 08/27/24 | For Sale | $350,000 | +42.9% | $171 / Sq Ft |
| 08/03/2018 08/03/18 | Sold | -- | -- | -- |
| 07/04/2018 07/04/18 | Pending | -- | -- | -- |
| 06/15/2018 06/15/18 | For Sale | $244,900 | +26.6% | $119 / Sq Ft |
| 05/01/2015 05/01/15 | Sold | -- | -- | -- |
| 04/01/2015 04/01/15 | Pending | -- | -- | -- |
| 03/10/2015 03/10/15 | For Sale | $193,500 | -- | $94 / Sq Ft |
Tax History Compared to Growth
Tax History
| Year | Tax Paid | Tax Assessment Tax Assessment Total Assessment is a certain percentage of the fair market value that is determined by local assessors to be the total taxable value of land and additions on the property. | Land | Improvement |
|---|---|---|---|---|
| 2024 | $5,037 | $423,140 | $76,380 | $346,760 |
| 2023 | $4,497 | $456,400 | $93,980 | $362,420 |
| 2022 | $4,746 | $341,880 | $38,450 | $303,430 |
| 2021 | $4,902 | $283,560 | $32,040 | $251,520 |
| 2020 | $4,486 | $219,810 | $28,480 | $191,330 |
| 2019 | $4,565 | $214,570 | $28,480 | $186,090 |
| 2018 | $4,162 | $195,620 | $28,480 | $167,140 |
| 2017 | $4,106 | $195,620 | $28,480 | $167,140 |
| 2016 | $3,709 | $176,720 | $28,480 | $148,240 |
| 2015 | -- | $176,720 | $28,480 | $148,240 |
| 2014 | -- | $174,530 | $28,480 | $146,050 |
Agents Affiliated with this Home
-
Erica Mcphail

Seller's Agent in 2024
Erica Mcphail
Centex Priority Real Estate
(254) 338-2122
145 Total Sales
-
Marilyn Joyce

Buyer's Agent in 2024
Marilyn Joyce
The Agents Premiere Realty Grp
(254) 218-4177
226 Total Sales
-
Jean Shine

Seller's Agent in 2018
Jean Shine
Coldwell Banker Apex, Realtors
(254) 289-7590
1,483 Total Sales
-
K
Buyer's Agent in 2018
Kenneth Lewallen
Sunburst Realty
-
J
Seller's Agent in 2015
Jesse Lancaster
Bluffview Real Estate
Map
Source: Central Texas MLS (CTXMLS)
MLS Number: 350106
APN: 13844
- 659 County Road 4744
- 221 County Road 4748
- 4770 Fm 2808
- 806 County Road 4756
- 762 County Road 4765
- 00 Fm 2657
- 8262 Farm To Market Road 2657
- 261 Falcon Ln
- 3656
- 104 County Road 4881
- 2581 County Road 4930
- 248 County Road 4963
- 1283 County Road 4765
- 3334 N Fm 2808 St
- 1363 County Road 4765
- 24 Fm 2657
- 475 County Road 4884
- 1290 County Road 4765
- 12935 Prairie Cir Unit 3641
- 3173 Fish Pond Dr
