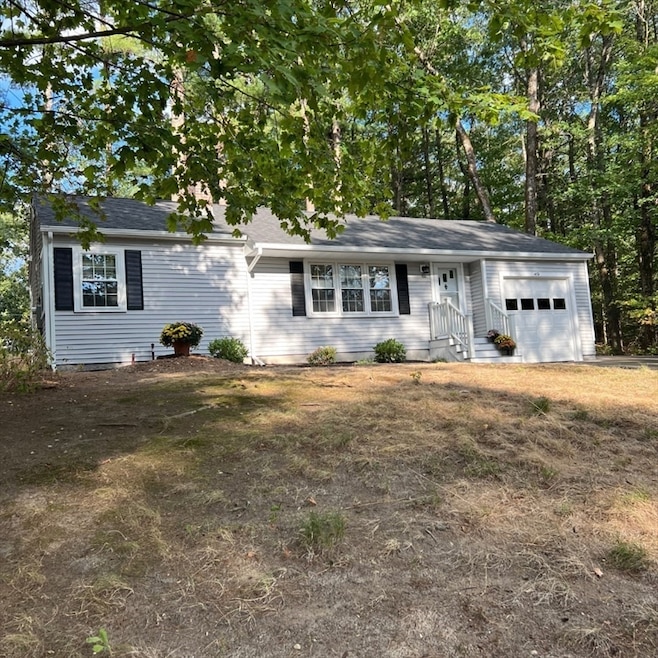
Estimated payment $2,169/month
Highlights
- Very Popular Property
- Wood Flooring
- No HOA
- Ranch Style House
- 1 Fireplace
- Jogging Path
About This Home
Everything has been done for you! This 2 bedroom ranch has been re-done from top to bottom including: new roof, new oil tank, new vinyl siding, new windows, new gutters, new insulation (fiberglass & blown in cellulose) new porch, new chimney, re-pointed foundation, new driveway extension, new plaster, new recessed lighting and electrical. Complete bathroom, kitchen and living room remodel with all new fixtures and Stainless Steel Appliances (Refrigerator(on back order, arriving soon) range, dishwasher, microwave), Granite counter tops. New vinyl floors in kitchen & bath. Hardwood floors in livingroom & bedrooms have been re-finished. Freshly painted. Landscaping - including tree removal. Nestled on 1/2 acre with frontage on Wares Rd. Conveniently located just about a mile over Fitchburg line. Title V pass. Report attached. Don't miss this one!
Home Details
Home Type
- Single Family
Est. Annual Taxes
- $3,322
Year Built
- Built in 1965
Lot Details
- 0.5 Acre Lot
- Near Conservation Area
- Irregular Lot
- Property is zoned RC
Parking
- 1 Car Attached Garage
- Parking Storage or Cabinetry
- Side Facing Garage
- Driveway
- Open Parking
- Off-Street Parking
Home Design
- Ranch Style House
- Blown Fiberglass Insulation
- Cellulose Insulation
- Blown-In Insulation
- Shingle Roof
Interior Spaces
- Recessed Lighting
- 1 Fireplace
- Insulated Windows
- Basement Fills Entire Space Under The House
Kitchen
- Range
- Microwave
- Dishwasher
Flooring
- Wood
- Vinyl
Bedrooms and Bathrooms
- 2 Bedrooms
- 1 Full Bathroom
Laundry
- Dryer
- Washer
Outdoor Features
- Patio
- Porch
Location
- Property is near schools
Utilities
- No Cooling
- Forced Air Heating System
- Heating System Uses Oil
- Private Water Source
- Water Heater
- Private Sewer
Listing and Financial Details
- Assessor Parcel Number M:015.0 B:0037 L:0000.0,337604
Community Details
Overview
- No Home Owners Association
Recreation
- Park
- Jogging Path
Map
Home Values in the Area
Average Home Value in this Area
Tax History
| Year | Tax Paid | Tax Assessment Tax Assessment Total Assessment is a certain percentage of the fair market value that is determined by local assessors to be the total taxable value of land and additions on the property. | Land | Improvement |
|---|---|---|---|---|
| 2025 | $3,322 | $218,100 | $62,500 | $155,600 |
| 2024 | $3,249 | $209,200 | $60,100 | $149,100 |
| 2023 | $3,189 | $194,200 | $55,300 | $138,900 |
| 2022 | $3,350 | $189,400 | $62,800 | $126,600 |
| 2021 | $3,287 | $177,200 | $62,800 | $114,400 |
| 2020 | $3,113 | $165,300 | $64,200 | $101,100 |
| 2019 | $7,212 | $141,800 | $64,200 | $77,600 |
| 2018 | $2,513 | $124,600 | $51,400 | $73,200 |
| 2017 | $2,391 | $114,800 | $47,600 | $67,200 |
| 2016 | $2,307 | $114,800 | $47,600 | $67,200 |
| 2015 | $2,259 | $114,800 | $47,600 | $67,200 |
| 2014 | $2,231 | $116,800 | $47,600 | $69,200 |
Property History
| Date | Event | Price | Change | Sq Ft Price |
|---|---|---|---|---|
| 09/03/2025 09/03/25 | For Sale | $349,999 | -- | $455 / Sq Ft |
Purchase History
| Date | Type | Sale Price | Title Company |
|---|---|---|---|
| Fiduciary Deed | $152,500 | None Available | |
| Fiduciary Deed | $152,500 | None Available |
Similar Homes in Ashby, MA
Source: MLS Property Information Network (MLS PIN)
MLS Number: 73421077
APN: ASHB-000015-000037
- 0 Fitchburg State Rd
- 9 Hosmer Rd
- Lot 8 Old Northfield Rd
- 211 Log Cabin Rd
- 47 Beaver Dam Rd
- 22 Beaver Dam Rd
- 90 Log Cabin Rd
- 1088 Ashby State Rd
- 91 Deer Bay Rd
- 44.4 Allen Rd
- 18 Bernhardt Rd
- 662 Main St
- 835 Erickson Rd
- 261 Wheeler Rd
- 9 Sequoia Dr
- 175 Nijal Ct
- 1341 Rindge Rd Unit 171
- 86 W Elm Lunenburg Rd Blood Rd
- 202 Stoneybrook Rd
- 481 W Townsend Rd
- 56 Fitchburg Rd Unit 508
- 56 Fitchburg Rd Unit 536
- 5 Turnpike Rd Unit 113
- 3 Weymouth St Unit 1
- 52-54 Mt Globe St Unit 52
- 16 Highland St
- 16 Highland St
- 176 Blossom St Unit 1
- 21 Spring St
- 62 Academy St
- 4 Orange St Unit 2
- 80 Grove St Unit 6
- 1428 Main St
- 121 Day St Unit 3
- 98-100 Snow St
- 23 Pleasant St Unit 1
- 651 Main St Unit 1
- 67 Day St Unit 1
- 37 Blossom St
- 48 Lunenburg St Unit 3






