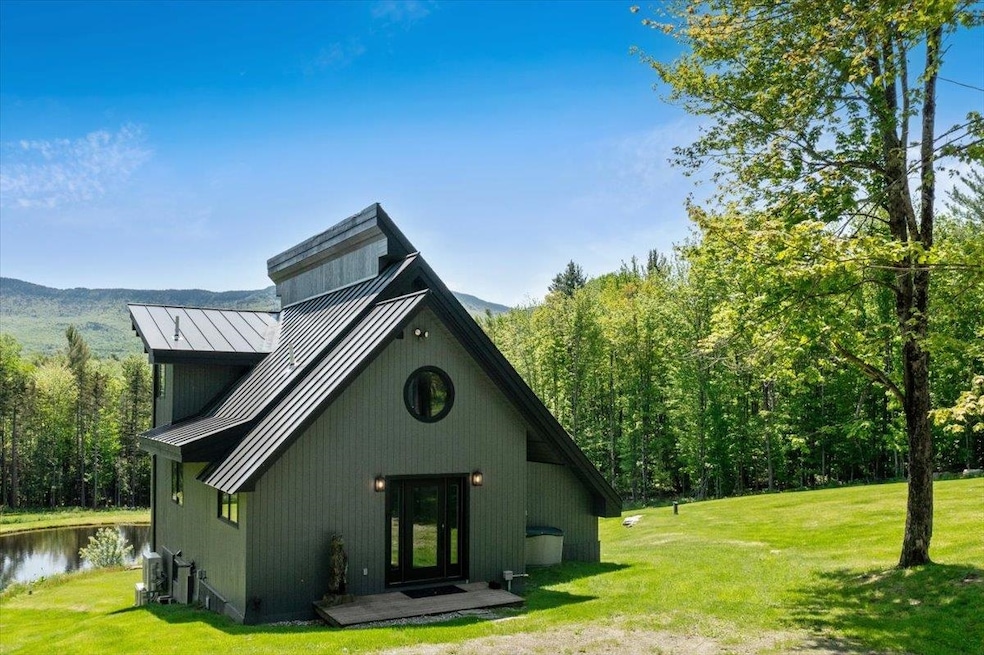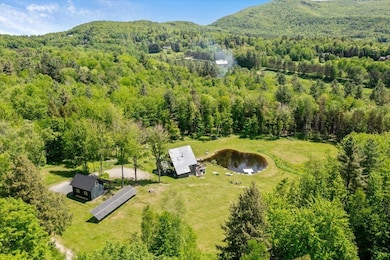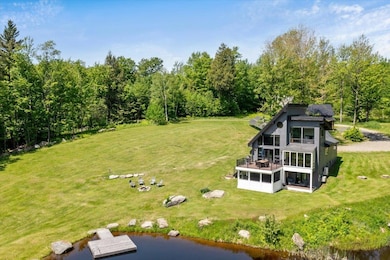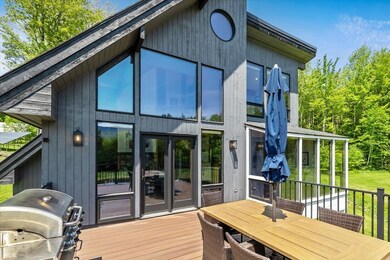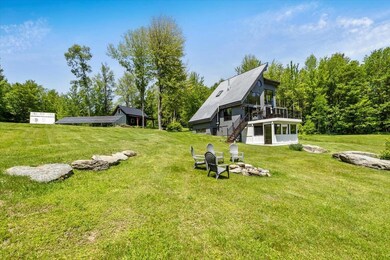Estimated payment $8,068/month
Highlights
- Water Views
- Docks
- 4.1 Acre Lot
- Stowe Elementary School Rated A-
- Solar Power System
- Deck
About This Home
A gorgeous Mountain Oasis in the heart of beautiful Stowe, Vermont. This thoughtfully renovated 4-bedroom, 3-bathroom home is situated on a gently sloping 4-acre lot complete with an idyllic river fed swimming pond with beautiful rainbow trout and crayfish. Enjoy year-round views of the stunning Worcester Mountain Range and epic Stowe Pinnacle while sitting on the secluded back deck. You'll love the flow of the main level floorplan with a cozy double-sided fireplace and a large expanse of windows facing the mountains. Upstairs has a primary suite as a getaway and downstairs offers 3 bedrooms, full bath and screened in porch. This open and sun filled home has had numerous renovations including a new rear deck with screened in lower level, fresh exterior painting, new sunroom windows, sunroom flooring, new lighting, new multi-tier stream bank lining, new septic pump, swimming dock, and much more. There is a fully owned solar array and dual Tesla Powerwall for your power needs including a circuit ready for an EV charger in the detached garage which has a large loft space and covered car port. Only 2 miles from Stowe Village and close to world class skiing, recreation, shopping, dining and so much more. This home is being offered fully furnished (with some exceptions). Take a look today!
Home Details
Home Type
- Single Family
Est. Annual Taxes
- $13,010
Year Built
- Built in 1992
Parking
- 1 Car Garage
- Gravel Driveway
Home Design
- Contemporary Architecture
- Concrete Foundation
- Wood Frame Construction
Interior Spaces
- Property has 2.5 Levels
- Fireplace
- Natural Light
- Entrance Foyer
- Family Room
- Dining Room
- Utility Room
- Water Views
- Finished Basement
- Interior Basement Entry
- Fire and Smoke Detector
- Microwave
Flooring
- Wood
- Tile
- Slate Flooring
- Vinyl Plank
Bedrooms and Bathrooms
- 4 Bedrooms
Laundry
- Dryer
- Washer
Outdoor Features
- Docks
- Pond
- Lake, Pond or Stream
- Deck
- Porch
Schools
- Stowe Elementary School
- Stowe Middle/High School
Utilities
- Mini Split Air Conditioners
- Baseboard Heating
- Hot Water Heating System
- Drilled Well
- Leach Field
Additional Features
- Solar Power System
- 4.1 Acre Lot
Community Details
- Electric Vehicle Charging Station
Map
Home Values in the Area
Average Home Value in this Area
Tax History
| Year | Tax Paid | Tax Assessment Tax Assessment Total Assessment is a certain percentage of the fair market value that is determined by local assessors to be the total taxable value of land and additions on the property. | Land | Improvement |
|---|---|---|---|---|
| 2021 | $8,663 | $379,800 | $198,200 | $181,600 |
| 2020 | $8,663 | $379,800 | $198,200 | $181,600 |
| 2019 | $8,044 | $379,800 | $198,200 | $181,600 |
| 2018 | $7,824 | $379,800 | $198,200 | $181,600 |
| 2017 | $7,602 | $379,800 | $198,200 | $181,600 |
| 2016 | -- | $379,800 | $198,200 | $181,600 |
| 2015 | -- | $3,798 | $0 | $0 |
| 2014 | -- | $3,798 | $0 | $0 |
| 2013 | -- | $3,798 | $0 | $0 |
Property History
| Date | Event | Price | List to Sale | Price per Sq Ft | Prior Sale |
|---|---|---|---|---|---|
| 10/13/2025 10/13/25 | Price Changed | $1,325,000 | -5.4% | $600 / Sq Ft | |
| 06/06/2025 06/06/25 | For Sale | $1,400,000 | +32.7% | $634 / Sq Ft | |
| 04/12/2023 04/12/23 | Sold | $1,055,000 | +20.6% | $740 / Sq Ft | View Prior Sale |
| 02/21/2023 02/21/23 | Pending | -- | -- | -- | |
| 02/15/2023 02/15/23 | For Sale | $875,000 | +94.4% | $614 / Sq Ft | |
| 10/27/2017 10/27/17 | Sold | $450,000 | -3.2% | $342 / Sq Ft | View Prior Sale |
| 07/26/2017 07/26/17 | For Sale | $465,000 | 0.0% | $353 / Sq Ft | |
| 07/01/2017 07/01/17 | Pending | -- | -- | -- | |
| 06/19/2017 06/19/17 | Price Changed | $465,000 | -6.1% | $353 / Sq Ft | |
| 05/19/2017 05/19/17 | For Sale | $495,000 | +35.6% | $376 / Sq Ft | |
| 12/20/2013 12/20/13 | Sold | $365,000 | -12.0% | $277 / Sq Ft | View Prior Sale |
| 11/18/2013 11/18/13 | Pending | -- | -- | -- | |
| 04/08/2013 04/08/13 | For Sale | $415,000 | -- | $315 / Sq Ft |
Purchase History
| Date | Type | Sale Price | Title Company |
|---|---|---|---|
| Deed | -- | -- | |
| Grant Deed | $345,000 | -- | |
| Grant Deed | $93,000 | -- | |
| Grant Deed | $325,000 | -- | |
| Grant Deed | $78,000 | -- |
Source: PrimeMLS
MLS Number: 5045150
APN: 621-195-11507
- 977 Taber Hill Rd
- 0 Gilcrist Rd
- 687 Stowe Hollow Rd Unit 2
- 48 Pike St
- 00 Summit View Dr
- 367 Sylvan Park Rd
- 24 Upper Judson Ln
- 258 Depot St Unit A aka Unit 11
- 170 Depot St Unit B
- 112 Main St Unit 7
- 535 Sylvan Park Rd Unit 1
- 458 Old Farm Rd
- 1970 Stowe Hollow Rd
- 705 Taber Ridge Rd
- 692 S Main St
- 1097 Taber Ridge Rd
- 0 Old Farm Rd Unit C 4982662
- 908 S Main St
- 299 Mountain Rd
- 1241 Taber Ridge Rd
- 112 Main St Unit 7
- 11 Barnes Hill Rd
- 5907 Mountain Rd Unit A
- 225 Mountain Glen Dr Unit 3
- 68 Rail Trail Ln
- 55 Foundry St
- 75 Fenimore St
- 37 Catamount St
- 65 Northgate Plaza
- 4232 Bolton Valley Access Rd Unit 3L
- 103-105 Puckerbrush Rd E
- 77 Railroad St
- 46 School St Unit 3
- 582 Gould Hill Unit B
- 18 Langdon St Unit 308
- 18 Langdon St Unit 310
- 4 State St
- 97 Cedar Hill Ln
- 7287 Vt-15 Unit 102
- 142 High St Unit 1
