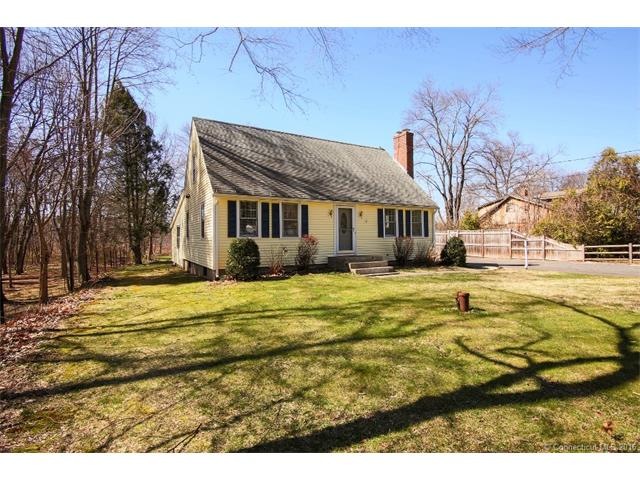
474 Main St Farmington, CT 06032
Farmington NeighborhoodEstimated Value: $423,000 - $518,000
Highlights
- Cape Cod Architecture
- Deck
- No HOA
- Noah Wallace School Rated A
- 1 Fireplace
- 2 Car Detached Garage
About This Home
As of June 2016Don’t be fooled by this traditional Cape Cod style home with the convenience of a Main Street address: it is larger and more private than you might think. It has 2,358 square feet, 5 bedrooms, 2 full baths, as well as a 2 car garage. The home has been prepared for its new owners with fresh paint and a fresh clean up. The heart of the home is an updated eat-in kitchen, which opens to an inviting family room space. The peaceful yard has several acres of undisturbed nature in the land beyond the boundary line. You don’t want to miss this one!
Last Agent to Sell the Property
Sammis Realty License #RES.0789062 Listed on: 04/01/2016
Home Details
Home Type
- Single Family
Est. Annual Taxes
- $4,395
Year Built
- Built in 1954
Lot Details
- 0.67 Acre Lot
- Level Lot
Home Design
- Cape Cod Architecture
- Vinyl Siding
Interior Spaces
- 2,358 Sq Ft Home
- Ceiling Fan
- 1 Fireplace
- Basement Fills Entire Space Under The House
Kitchen
- Oven or Range
- Dishwasher
Bedrooms and Bathrooms
- 5 Bedrooms
- 2 Full Bathrooms
Laundry
- Dryer
- Washer
Parking
- 2 Car Detached Garage
- Parking Deck
- Driveway
Outdoor Features
- Deck
- Shed
Schools
- Noah Wallace Elementary School
- Irving A. Robbins Middle School
- West Woods Upper Middle School
- Farmington High School
Utilities
- Radiator
- Baseboard Heating
- Heating System Uses Oil
- Heating System Uses Oil Above Ground
- Cable TV Available
Community Details
- No Home Owners Association
Ownership History
Purchase Details
Home Financials for this Owner
Home Financials are based on the most recent Mortgage that was taken out on this home.Purchase Details
Home Financials for this Owner
Home Financials are based on the most recent Mortgage that was taken out on this home.Similar Homes in the area
Home Values in the Area
Average Home Value in this Area
Purchase History
| Date | Buyer | Sale Price | Title Company |
|---|---|---|---|
| Graves Judson R | $275,000 | -- | |
| Mortensen Bruce | $155,000 | -- |
Mortgage History
| Date | Status | Borrower | Loan Amount |
|---|---|---|---|
| Open | Graves Judson R | $30,000 | |
| Closed | Graves Judson R | $25,000 | |
| Open | Graves Judson R | $236,500 | |
| Closed | Graves Judson R | $247,500 | |
| Previous Owner | Mortensen Bruce | $30,000 | |
| Previous Owner | Mortensen Bruce | $124,000 |
Property History
| Date | Event | Price | Change | Sq Ft Price |
|---|---|---|---|---|
| 06/29/2016 06/29/16 | Sold | $275,000 | -11.0% | $117 / Sq Ft |
| 05/19/2016 05/19/16 | Pending | -- | -- | -- |
| 04/01/2016 04/01/16 | For Sale | $309,000 | -- | $131 / Sq Ft |
Tax History Compared to Growth
Tax History
| Year | Tax Paid | Tax Assessment Tax Assessment Total Assessment is a certain percentage of the fair market value that is determined by local assessors to be the total taxable value of land and additions on the property. | Land | Improvement |
|---|---|---|---|---|
| 2024 | $6,166 | $242,270 | $67,760 | $174,510 |
| 2023 | $5,865 | $242,270 | $67,760 | $174,510 |
| 2022 | $5,455 | $186,060 | $59,130 | $126,930 |
| 2021 | $5,360 | $186,060 | $59,130 | $126,930 |
| 2020 | $5,204 | $186,060 | $59,130 | $126,930 |
| 2019 | $5,204 | $186,060 | $59,130 | $126,930 |
| 2018 | $5,057 | $186,060 | $59,130 | $126,930 |
| 2017 | $4,672 | $175,100 | $71,840 | $103,260 |
| 2016 | $4,514 | $175,100 | $71,840 | $103,260 |
| 2015 | $4,379 | $175,100 | $71,840 | $103,260 |
| 2014 | $4,279 | $175,090 | $71,820 | $103,270 |
Agents Affiliated with this Home
-
Victoria Sammis

Seller's Agent in 2016
Victoria Sammis
Sammis Realty
(203) 980-9094
1 in this area
73 Total Sales
-
Brenda Volpe

Buyer's Agent in 2016
Brenda Volpe
Putnam Agency Real Estate LLC
(860) 302-9772
39 Total Sales
Map
Source: SmartMLS
MLS Number: N10121418
APN: FARM-000149-000000-000032A
- 24 Hollis Ln
- 48 Plum Tree Rd
- 87 Forest Hills Dr
- 18 Seneca Rd
- 18 Grove St
- 130 Trumbull Ave
- 46 Wellington Dr
- 98 Rockwell Ave
- 57 Wellington Dr Unit 57
- 8 Usher Ave
- 69 Northwest Dr Unit 21
- 93 Unionville Ave
- 230 Unionville Ave
- 9 Baldwin Dr
- 8 Kent St
- 24 Farmington Chase Crescent
- 250 Woodford Ave Unit 13
- 131 Milford Street Extension Unit B9
- 68 Dewey Ave
- 61 Kenyon Cir
