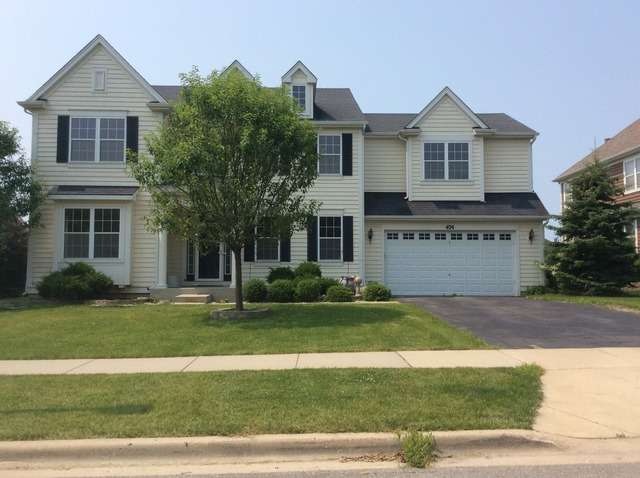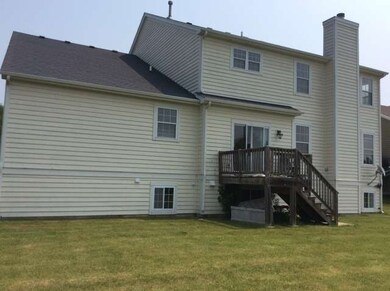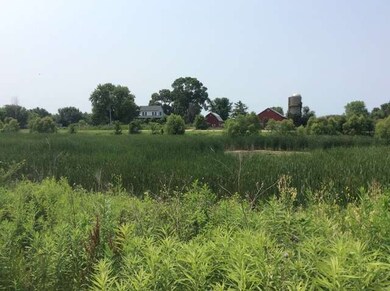
474 Mooresfield St Elgin, IL 60124
Providence NeighborhoodHighlights
- Bonus Room
- Den
- Breakfast Room
- Prairie View Grade School Rated A-
- Walk-In Pantry
- Attached Garage
About This Home
As of March 2019COLCHESTER MODEL WITH LOADS OF POSSIBILITIES!!! 4000 SQ FT,OPEN FLOOR PLAN. ADDITIONAL FEATURES: 21X20 BONUS/GAME ROOM IN 2ND FLOOR, FIREPLACE IN THE FAMILY RM,COFFERED CELING IN MASTERBR, LOOK-OUT BASEMENT PLUMBED-IN FOR FUTURE 3RD BARTHRM, 2-CAR GARAGE, ADDITIONAL MUDROOM OFF OF LAUNDRY ROOM, PREMIUM LOT THAT BACKS UP TO CONSERVANCY AREA. SOLD "AS IS". 100% TAX PRORATIONS.Seller doesn't provide survey.Bank owned.
Last Agent to Sell the Property
Berger & Co. Realtors Ltd License #475121672 Listed on: 07/05/2015
Home Details
Home Type
- Single Family
Est. Annual Taxes
- $14,654
Year Built
- 2005
HOA Fees
- $23 per month
Parking
- Attached Garage
- Tandem Garage
- Garage Door Opener
- Garage Is Owned
Home Design
- Vinyl Siding
Interior Spaces
- Breakfast Room
- Den
- Bonus Room
- Unfinished Basement
- Basement Fills Entire Space Under The House
- Laundry on main level
Kitchen
- Walk-In Pantry
- Dishwasher
- Disposal
Bedrooms and Bathrooms
- Primary Bathroom is a Full Bathroom
- Dual Sinks
- Separate Shower
Utilities
- Forced Air Heating and Cooling System
- Heating System Uses Gas
Ownership History
Purchase Details
Home Financials for this Owner
Home Financials are based on the most recent Mortgage that was taken out on this home.Purchase Details
Home Financials for this Owner
Home Financials are based on the most recent Mortgage that was taken out on this home.Purchase Details
Home Financials for this Owner
Home Financials are based on the most recent Mortgage that was taken out on this home.Purchase Details
Home Financials for this Owner
Home Financials are based on the most recent Mortgage that was taken out on this home.Purchase Details
Purchase Details
Home Financials for this Owner
Home Financials are based on the most recent Mortgage that was taken out on this home.Similar Homes in Elgin, IL
Home Values in the Area
Average Home Value in this Area
Purchase History
| Date | Type | Sale Price | Title Company |
|---|---|---|---|
| Deed | $418,000 | Attorney | |
| Interfamily Deed Transfer | -- | None Available | |
| Warranty Deed | $440,000 | None Available | |
| Special Warranty Deed | $250,000 | Alliance Title Corporation | |
| Sheriffs Deed | -- | None Available | |
| Warranty Deed | $418,500 | Chicago Title Insurance Comp |
Mortgage History
| Date | Status | Loan Amount | Loan Type |
|---|---|---|---|
| Open | $284,400 | New Conventional | |
| Closed | $277,500 | New Conventional | |
| Closed | $199,000 | New Conventional | |
| Closed | $200,000 | New Conventional | |
| Previous Owner | $66,000 | Commercial | |
| Previous Owner | $200,000 | Commercial | |
| Previous Owner | $352,000 | New Conventional | |
| Previous Owner | $237,500 | New Conventional | |
| Previous Owner | $376,614 | Purchase Money Mortgage |
Property History
| Date | Event | Price | Change | Sq Ft Price |
|---|---|---|---|---|
| 03/01/2019 03/01/19 | Sold | $418,000 | -10.1% | $103 / Sq Ft |
| 01/25/2019 01/25/19 | Pending | -- | -- | -- |
| 01/02/2019 01/02/19 | For Sale | $464,900 | +5.7% | $114 / Sq Ft |
| 06/30/2016 06/30/16 | Sold | $440,000 | -1.7% | $108 / Sq Ft |
| 06/03/2016 06/03/16 | Pending | -- | -- | -- |
| 05/20/2016 05/20/16 | For Sale | $447,500 | +79.0% | $110 / Sq Ft |
| 09/24/2015 09/24/15 | Sold | $250,000 | +8.7% | $61 / Sq Ft |
| 07/21/2015 07/21/15 | Pending | -- | -- | -- |
| 07/05/2015 07/05/15 | For Sale | $230,000 | -- | $57 / Sq Ft |
Tax History Compared to Growth
Tax History
| Year | Tax Paid | Tax Assessment Tax Assessment Total Assessment is a certain percentage of the fair market value that is determined by local assessors to be the total taxable value of land and additions on the property. | Land | Improvement |
|---|---|---|---|---|
| 2024 | $14,654 | $174,873 | $40,572 | $134,301 |
| 2023 | $14,068 | $157,985 | $36,654 | $121,331 |
| 2022 | $13,226 | $144,055 | $33,422 | $110,633 |
| 2021 | $12,690 | $134,681 | $31,247 | $103,434 |
| 2020 | $12,328 | $128,574 | $29,830 | $98,744 |
| 2019 | $11,962 | $122,475 | $28,415 | $94,060 |
| 2018 | $12,761 | $128,783 | $26,769 | $102,014 |
| 2017 | $12,302 | $120,916 | $25,306 | $95,610 |
| 2016 | $12,275 | $112,177 | $23,477 | $88,700 |
| 2015 | -- | $100,593 | $21,519 | $79,074 |
| 2014 | -- | $88,565 | $21,253 | $67,312 |
| 2013 | -- | $90,902 | $21,814 | $69,088 |
Agents Affiliated with this Home
-

Seller's Agent in 2019
Bob Wisdom
RE/MAX
(847) 695-8348
5 in this area
676 Total Sales
-

Buyer Co-Listing Agent in 2019
Joseph Durante
RE/MAX
(630) 207-2480
14 Total Sales
-

Seller's Agent in 2016
Patti Besler
Caliber Realty Solutions
(847) 917-9292
59 Total Sales
-

Buyer's Agent in 2016
Paul Kludac
Platinum Partners Realtors
(630) 747-7139
11 Total Sales
-
T
Seller's Agent in 2015
Thomas Szymanski
Berger & Co. Realtors Ltd
(773) 814-3228
64 Total Sales
Map
Source: Midwest Real Estate Data (MRED)
MLS Number: MRD08973970
APN: 06-19-477-014
- 609 Donegal Dr
- 3100 Holden St
- 600 Wexford Dr
- Wren Plan at Waterford - Horizon
- Rainier Plan at Waterford - Horizon
- Townsend Plan at Waterford - Horizon
- Starling Plan at Waterford - Horizon
- Mesa Verde Plan at Waterford - Horizon
- 607 Wexford Dr
- Bluestone Plan at Waterford - Hartford Series
- Windsor Plan at Waterford - Hartford Series
- Ridgefield Plan at Waterford - Hartford Series
- Auburn Plan at Waterford - Hartford Series
- 2876 Stoney Creek Dr
- LOT 100 South St
- 3168 Pearl St
- 3634 Reddington Cir
- 003 South St
- 2898 Killarny Dr
- 2832 Stoney Creek Dr


