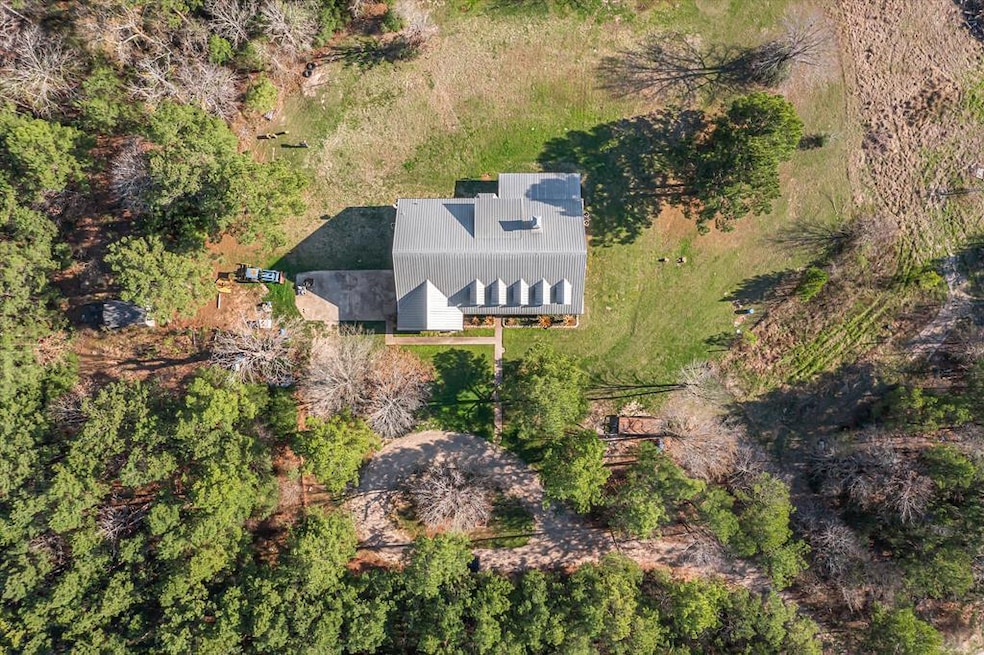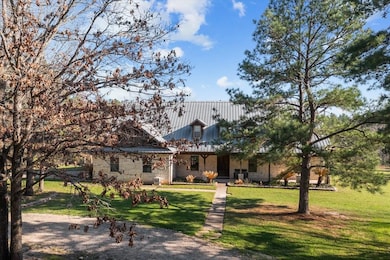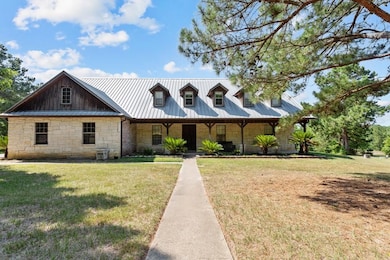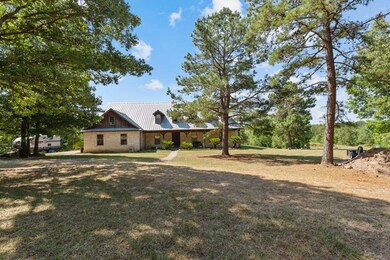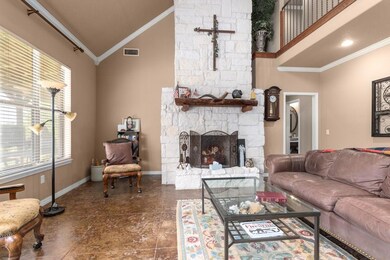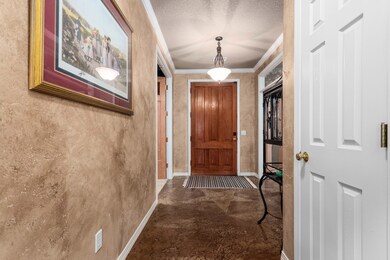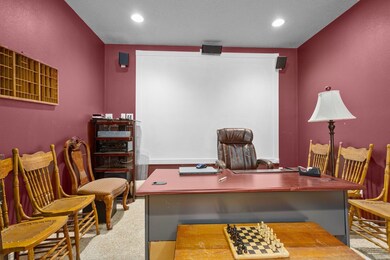
474 Mountain View Rd Lufkin, OK 74904
Estimated payment $6,246/month
Highlights
- Cabana
- 40 Acre Lot
- Traditional Architecture
- W.F. Peavy Primary School Rated A
- Vaulted Ceiling
- Main Floor Primary Bedroom
About This Home
This stunning custom 5-bedroom, 3 bath home is nestled on 40 sprawling acres, offering a perfect blend of privacy and luxury. Upon entering through the gated entrance, you're welcomed into a spacious living room with ample natural light and room for family gatherings or entertaining. The home features a dedicated media room for movie nights and a large game room for additional leisure space. Each bedroom is generously sized, and the master suite includes an en-suite bathroom with modern fixtures. The expansive acreage offers opportunities for outdoor activities, creating a serene and private retreat.
Listing Agent
Legacy Real Estate Group Brokerage Phone: 9366323211 License #TREC #0639970 Listed on: 06/19/2022
Home Details
Home Type
- Single Family
Est. Annual Taxes
- $5,358
Year Built
- Built in 2003
Lot Details
- 40 Acre Lot
- Wire Fence
- Sprinkler System
Parking
- 2 Car Attached Garage
- Gravel Driveway
- Open Parking
Home Design
- Traditional Architecture
- Brick Veneer
- Slab Foundation
- Tin Roof
- Cedar
Interior Spaces
- 3,603 Sq Ft Home
- Wet Bar
- Vaulted Ceiling
- Ceiling Fan
- Blinds
Kitchen
- Range
- Microwave
- Dishwasher
Flooring
- Carpet
- Concrete
Bedrooms and Bathrooms
- 5 Bedrooms
- Primary Bedroom on Main
- Spa Bath
Home Security
- Alarm System
- Fire and Smoke Detector
Pool
- Cabana
- Spa
Outdoor Features
- Shed
- Outbuilding
- Front Porch
Utilities
- Forced Air Heating and Cooling System
- Aerobic Septic System
- Satellite Dish
- Cable TV Available
Community Details
- No Home Owners Association
- Hudson Subdivision
Map
Home Values in the Area
Average Home Value in this Area
Property History
| Date | Event | Price | Change | Sq Ft Price |
|---|---|---|---|---|
| 02/13/2024 02/13/24 | Price Changed | $1,050,000 | +18.6% | $291 / Sq Ft |
| 02/13/2024 02/13/24 | Price Changed | $885,000 | +18.0% | $246 / Sq Ft |
| 02/13/2024 02/13/24 | For Sale | $750,000 | -34.8% | $208 / Sq Ft |
| 08/16/2023 08/16/23 | Price Changed | $1,150,000 | +24.3% | $319 / Sq Ft |
| 08/16/2023 08/16/23 | Price Changed | $925,000 | -22.9% | $257 / Sq Ft |
| 05/10/2023 05/10/23 | Price Changed | $1,200,000 | 0.0% | $333 / Sq Ft |
| 05/10/2023 05/10/23 | For Sale | $1,200,000 | +25.7% | $333 / Sq Ft |
| 05/10/2023 05/10/23 | For Sale | $955,000 | -26.5% | $265 / Sq Ft |
| 01/23/2023 01/23/23 | Price Changed | $1,300,000 | +48.5% | $361 / Sq Ft |
| 06/19/2022 06/19/22 | For Sale | $875,500 | -- | $243 / Sq Ft |
| 06/19/2022 06/19/22 | Off Market | -- | -- | -- |
Similar Homes in Lufkin, OK
Source: Lufkin Association of REALTORS®
MLS Number: 65898
- 115 Dogwood Cir
- 115 Dogwood Cir
- 210 Autumn Lake Dr
- 721 Penn Bonner Rd
- 169 Meadow Brook Dr
- 0 Evans-Gann Rd
- 166 White Oak Ln
- 131 Winchester Place
- 454 Bobwhite Dr
- 00 Evans-Gann Rd
- 569 Jim Stephens Rd
- 6138 Ted Trout Dr
- 82189 Jim Stephens Rd
- 571 Ashwood Bend
- 448 Ashwood Bend
- 112 Lewellin Place
- 126 Lewellin Place
- 8280 Tx-103
- 3205 Old Union Rd
- 224 Bluebird Ln Unit 224
- 2101 Palmore Rd
- 300 S John Redditt Dr
- 706 Henderson St
- 704 Tom Temple Dr
- 802 Abney Ave Unit D
- 3200 Daniel McCall Dr
- 3000 S 1st St
- 2605 S 1st St
- 110 Champions Dr
- 300 Champions Dr
- 1504 May St
- 103 Shady Bend Dr
- 4480 Benton Dr
- 353 Fm 1475
- 415 E Spruce St
- 4028 Western Oak St
- 710 Lock St
