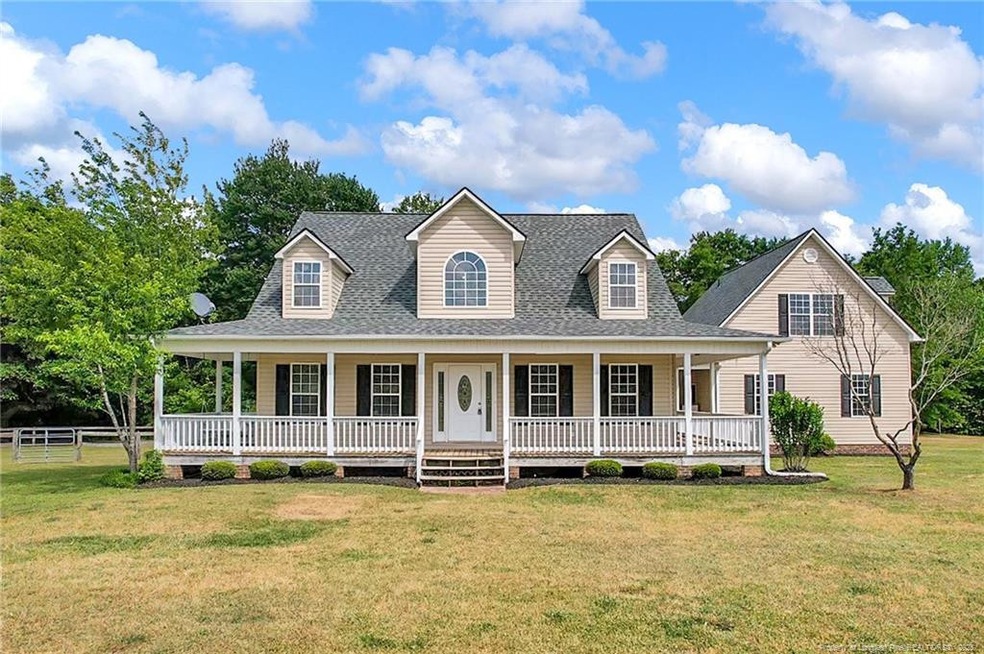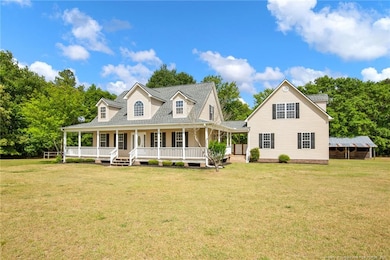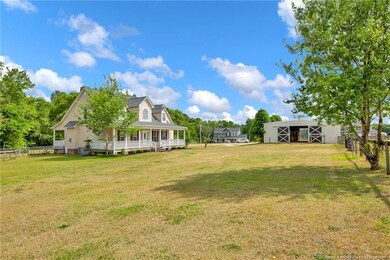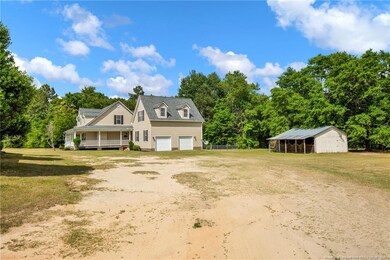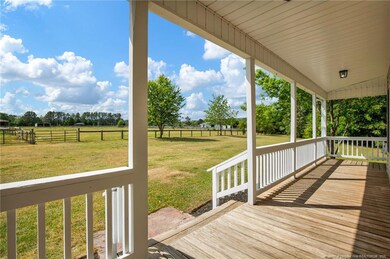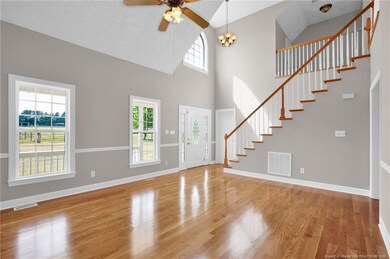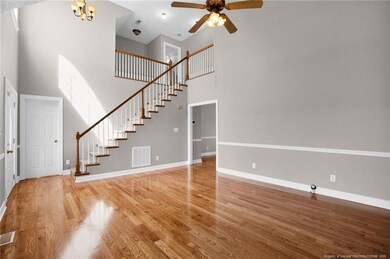
474 N Horace Walters Rd Raeford, NC 28376
Highlights
- Barn
- Deck
- Wood Flooring
- Stables
- Cathedral Ceiling
- Main Floor Primary Bedroom
About This Home
As of June 2025Terrific horse farm near the Carolina Horse Park. Three bedroom, 2.5 bath house with a mother-in-law suite/guest quarters above the 2 car garage. 1885 square feet on the main floor, 456 square feet over the garage. Wrap around porch, huge covered back deck, hardwood floors and 2 fireplaces. Steel beam barn, concrete center aisle, 7 stalls, tack rm, feed rm,and hot water wash rack. Paddock attached for in & out day use, 3 large pastures in grass with run-ins. 12 acres total, round pen, riding arena and equipment/hay storage. County water to house, well to barn. 2.7 mile to the Carolina Horse Park and a short trailer ride to the Walthour Moss Foundation. Property extends into the woods past the riding arena.New roof on house in 2024 with transferable 15 year warranty.
Last Agent to Sell the Property
BHHS ALL AMERICAN HOMES #2 License #151523 Listed on: 05/05/2025

Home Details
Home Type
- Single Family
Est. Annual Taxes
- $3,221
Year Built
- Built in 2000
Lot Details
- 12 Acre Lot
- Cleared Lot
- Property is zoned RR - Rural Residential
Parking
- 2 Car Garage
Interior Spaces
- 2,200 Sq Ft Home
- 2-Story Property
- Cathedral Ceiling
- 2 Fireplaces
- Gas Log Fireplace
- Crawl Space
- Laundry on main level
Kitchen
- Microwave
- Dishwasher
Flooring
- Wood
- Tile
- Vinyl
Bedrooms and Bathrooms
- 3 Bedrooms
- Primary Bedroom on Main
- In-Law or Guest Suite
- Double Vanity
Utilities
- Heat Pump System
- Propane
- Septic Tank
Additional Features
- Deck
- Barn
- Stables
Community Details
- No Home Owners Association
Listing and Financial Details
- Assessor Parcel Number 584840001035
Ownership History
Purchase Details
Home Financials for this Owner
Home Financials are based on the most recent Mortgage that was taken out on this home.Purchase Details
Home Financials for this Owner
Home Financials are based on the most recent Mortgage that was taken out on this home.Similar Homes in Raeford, NC
Home Values in the Area
Average Home Value in this Area
Purchase History
| Date | Type | Sale Price | Title Company |
|---|---|---|---|
| Warranty Deed | $350,000 | -- | |
| Warranty Deed | $249,000 | None Available |
Mortgage History
| Date | Status | Loan Amount | Loan Type |
|---|---|---|---|
| Open | $283,155 | VA | |
| Closed | $343,600 | VA | |
| Closed | $357,525 | VA | |
| Previous Owner | $141,000 | New Conventional | |
| Previous Owner | $60,000 | Credit Line Revolving | |
| Previous Owner | $159,000 | New Conventional |
Property History
| Date | Event | Price | Change | Sq Ft Price |
|---|---|---|---|---|
| 06/24/2025 06/24/25 | Sold | $675,000 | -2.9% | $307 / Sq Ft |
| 06/08/2025 06/08/25 | Pending | -- | -- | -- |
| 06/04/2025 06/04/25 | Price Changed | $695,000 | -4.1% | $316 / Sq Ft |
| 05/05/2025 05/05/25 | For Sale | $725,000 | 0.0% | $330 / Sq Ft |
| 08/01/2013 08/01/13 | Rented | $2,100 | -- | -- |
Tax History Compared to Growth
Tax History
| Year | Tax Paid | Tax Assessment Tax Assessment Total Assessment is a certain percentage of the fair market value that is determined by local assessors to be the total taxable value of land and additions on the property. | Land | Improvement |
|---|---|---|---|---|
| 2024 | $3,221 | $376,960 | $105,750 | $271,210 |
| 2023 | $3,221 | $376,960 | $105,750 | $271,210 |
| 2022 | $3,159 | $376,960 | $105,750 | $271,210 |
| 2021 | $2,984 | $346,650 | $77,550 | $269,100 |
| 2020 | $3,040 | $346,650 | $77,550 | $269,100 |
| 2019 | $3,040 | $346,650 | $77,550 | $269,100 |
| 2018 | $3,040 | $346,650 | $77,550 | $269,100 |
| 2017 | $3,040 | $346,650 | $77,550 | $269,100 |
| 2016 | $2,982 | $346,650 | $77,550 | $269,100 |
| 2015 | $2,982 | $346,650 | $77,550 | $269,100 |
| 2014 | $2,953 | $346,650 | $77,550 | $269,100 |
| 2013 | -- | $286,580 | $48,340 | $238,240 |
Agents Affiliated with this Home
-
sharon mumma
s
Seller's Agent in 2025
sharon mumma
BHHS ALL AMERICAN HOMES #2
(910) 868-1976
62 Total Sales
-
KATE MURPHY
K
Buyer's Agent in 2025
KATE MURPHY
Coldwell Banker Advantage #1
(910) 644-0746
122 Total Sales
Map
Source: Doorify MLS
MLS Number: LP741935
APN: 584840001035
- 240 S Horace Walters Rd
- 389 Traveller Way
- 229 Palomo Place
- 389 Traveler Way
- 470 Pandure Estate Dr
- 234 Palomo (Lot 28) Place
- 171 Traveller Way
- 234 Palomo Place
- 171 Traveller (Lot 46) Way
- 345 Palomo (Lot 35) Place
- 367 Place
- 161 Palomo (Lot 42) Place
- 445 Traveller (Lot 23) Way
- 473 Traveller (Lot 22) Way
- 378 Traveller (Lot 8) Way
- 199 Palomo (Lot 40) Place
- 440 Traveller (Lot 10) Way
