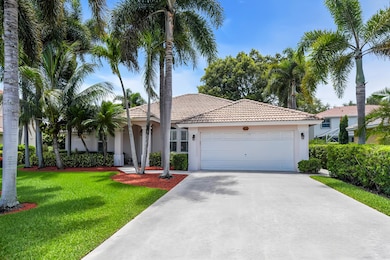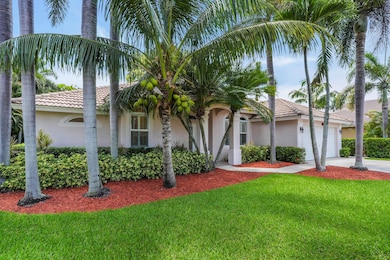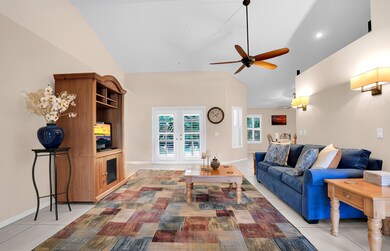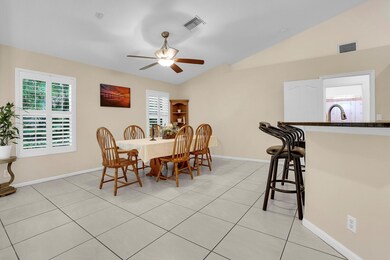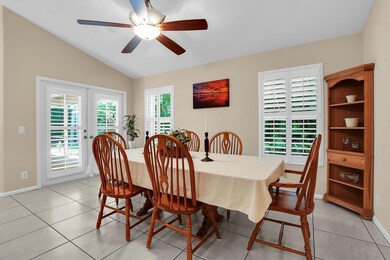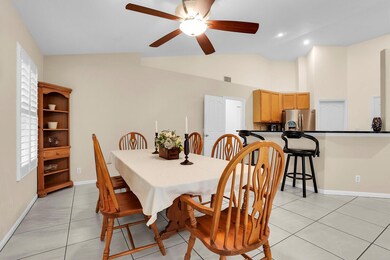474 Otter Ln S Jupiter, FL 33458
North Palm Beach Heights NeighborhoodEstimated payment $5,200/month
Highlights
- Clubhouse
- Vaulted Ceiling
- Mediterranean Architecture
- Independence Middle School Rated A-
- Garden View
- Attic
About This Home
New Roof Coming Soon! Discover the best-priced 4-bedroom home in Egret Landing. Nestled on a quiet cul-de-sac and well built with Royal Concrete Walls offering superior storm, termite, and mold resistance. The versatile 4BD/3BA layout features an open kitchen and an optional mother-in-law suite with a private entrance. Enjoy impact glass, accordion shutters, vaulted ceilings, plantation shutters, gas appliances, no carpet, a 2024 water heater, and a 2021 HVAC. The gourmet kitchen shines with maple cabinetry, granite counters, SS appliances, and a walk-in pantry. Retreat to the spacious primary suite featuring dual sinks, shower heads, and closets. A large, screened patio overlooks your private backyard. Low HOA includes resort-style amenities, cable, internet, clubs, classes & more!
Home Details
Home Type
- Single Family
Est. Annual Taxes
- $5,517
Year Built
- Built in 2001
Lot Details
- 8,217 Sq Ft Lot
- Sprinkler System
- Property is zoned R1(cit
HOA Fees
- $207 Monthly HOA Fees
Parking
- 2 Car Attached Garage
- Garage Door Opener
Home Design
- Mediterranean Architecture
Interior Spaces
- 2,046 Sq Ft Home
- 1-Story Property
- Furnished or left unfurnished upon request
- Vaulted Ceiling
- Ceiling Fan
- Plantation Shutters
- French Doors
- Entrance Foyer
- Formal Dining Room
- Ceramic Tile Flooring
- Garden Views
- Pull Down Stairs to Attic
- Fire and Smoke Detector
Kitchen
- Walk-In Pantry
- Gas Range
- Microwave
- Dishwasher
Bedrooms and Bathrooms
- 4 Bedrooms
- Split Bedroom Floorplan
- Walk-In Closet
- In-Law or Guest Suite
- 3 Full Bathrooms
- Separate Shower in Primary Bathroom
Laundry
- Laundry Room
- Dryer
- Washer
Outdoor Features
- Patio
Schools
- Jerry Thomas Elementary School
- Independence Middle School
- Jupiter High School
Utilities
- Central Heating and Cooling System
- Heating System Uses Gas
- Gas Water Heater
- Cable TV Available
Listing and Financial Details
- Assessor Parcel Number 30424115020002140
- Seller Considering Concessions
Community Details
Overview
- Association fees include management, common areas, cable TV, pool(s), reserve fund, security, internet
- Egret Landing At Jupiter Subdivision
Amenities
- Clubhouse
- Game Room
- Community Storage Space
- Community Wi-Fi
Recreation
- Tennis Courts
- Community Basketball Court
- Pickleball Courts
- Community Pool
- Park
Security
- Security Guard
- Resident Manager or Management On Site
Map
Home Values in the Area
Average Home Value in this Area
Tax History
| Year | Tax Paid | Tax Assessment Tax Assessment Total Assessment is a certain percentage of the fair market value that is determined by local assessors to be the total taxable value of land and additions on the property. | Land | Improvement |
|---|---|---|---|---|
| 2024 | $5,584 | $353,521 | -- | -- |
| 2023 | $5,494 | $343,224 | $0 | $0 |
| 2022 | $5,488 | $333,227 | $0 | $0 |
| 2021 | $5,448 | $323,521 | $0 | $0 |
| 2020 | $5,444 | $319,054 | $0 | $0 |
| 2019 | $5,381 | $311,881 | $0 | $0 |
| 2018 | $5,116 | $306,066 | $0 | $0 |
| 2017 | $5,074 | $299,771 | $0 | $0 |
| 2016 | $5,893 | $293,605 | $0 | $0 |
| 2015 | $6,120 | $291,564 | $0 | $0 |
| 2014 | $5,998 | $289,250 | $0 | $0 |
Property History
| Date | Event | Price | List to Sale | Price per Sq Ft |
|---|---|---|---|---|
| 10/25/2025 10/25/25 | Price Changed | $860,000 | -2.3% | $420 / Sq Ft |
| 10/04/2025 10/04/25 | Off Market | $880,000 | -- | -- |
| 10/02/2025 10/02/25 | For Sale | $880,000 | 0.0% | $430 / Sq Ft |
| 08/15/2025 08/15/25 | Price Changed | $880,000 | +2.3% | $430 / Sq Ft |
| 07/09/2025 07/09/25 | For Sale | $860,000 | -- | $420 / Sq Ft |
Purchase History
| Date | Type | Sale Price | Title Company |
|---|---|---|---|
| Warranty Deed | $30,000 | Attorney | |
| Warranty Deed | $445,000 | J T Title Inc | |
| Warranty Deed | $249,926 | Fidelity National Title Insu | |
| Quit Claim Deed | -- | -- | |
| Quit Claim Deed | -- | -- |
Mortgage History
| Date | Status | Loan Amount | Loan Type |
|---|---|---|---|
| Previous Owner | $220,000 | Fannie Mae Freddie Mac | |
| Previous Owner | $68,000 | New Conventional | |
| Previous Owner | $39,000 | New Conventional |
Source: BeachesMLS
MLS Number: R11105929
APN: 30-42-41-15-02-000-2140
- 1175 Egret Cir S
- 496 Peacock Ln N
- 495 Pelican Ln S
- 6334 Foster St
- 412 Meadowlark Dr
- 6395 Barbara St
- 6285 Mullin St
- 403 Mangrove Point
- 6354 Barbara St
- 6242 Barbara St
- 303 Hardwood Point
- 6119 Mullin St
- 1228 Egret Cir S
- 295 Brier Cir
- 220 Blackbird Ln
- 15314 70th Trail N
- 6442 Drake St
- 6394 Drake St
- 128 Brier Cir
- 7170 155th Place N
- 477 Otter Ln S
- 15129 Harriet Ave
- 207 Banyanwood Point
- 6229 Ungerer St
- 101 Muirfield Ct Unit F
- 6297 Lauderdale St
- 2061 Keystone Dr Unit A
- 3184 W Community Dr
- 2828 W Community Dr
- 1002 Keystone Dr Unit G
- 1002 Keystone Dr Unit F
- 2913 E Community Dr
- 102 Pinecrest Cir Unit C
- 1072 Keystone Dr Unit A
- 1072 Keystone Dr Unit E
- 2785 E Community Dr
- 115 Castries Dr
- 6219 Linton St
- 16146 72nd Dr N
- 152 Ashley Ct

