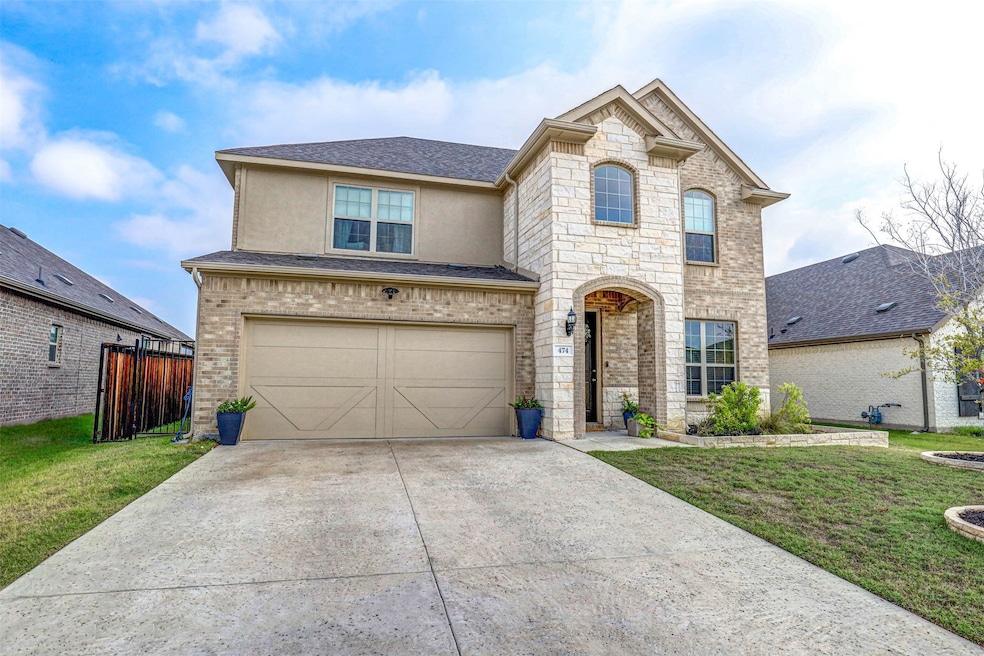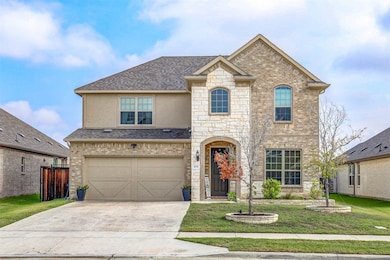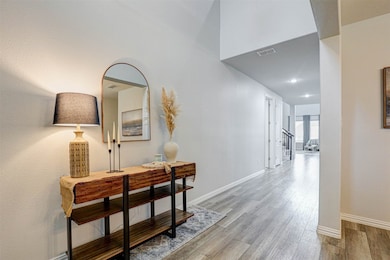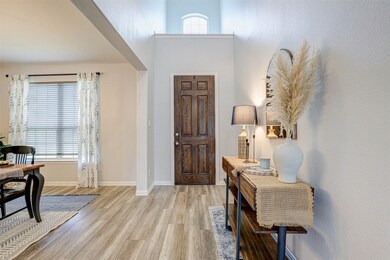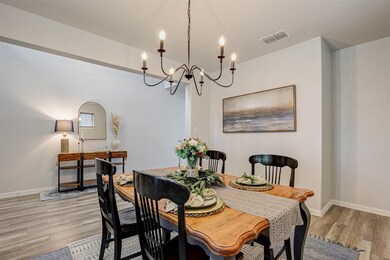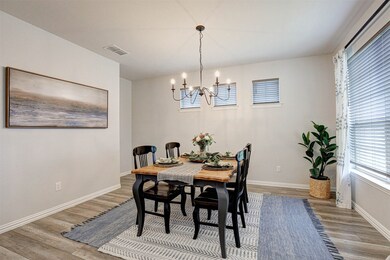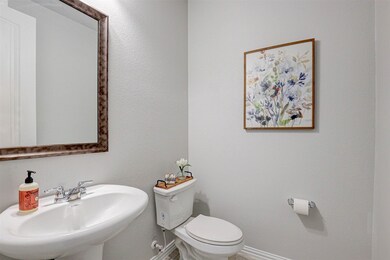474 Prairie View Dr Haslet, TX 76052
Highlights
- Vaulted Ceiling
- Traditional Architecture
- Covered patio or porch
- V.R. Eaton High School Rated A-
- Loft
- 2 Car Attached Garage
About This Home
This move-in ready home in the heart of Haslet, is a GEM! Located in LeTara, it’s just a short walk from NWISD’s Elementary & newest Middle School. You’ll also have access to the nearby resident's pool & playground. Step inside to find an open floor plan flooded with natural light, thanks to vaulted ceilings & large windows. The kitchen is a standout feature, boasting an extra-long island, quartz countertops, gas range & spacious pantry, all complemented by beautiful LVP flooring. The first-floor primary bedroom offers privacy & convenience, complete with an adjoining ensuite bath featuring separate vanity sinks, garden tub & ample storage. Huge primary closet with shelving is perfect for organizing all your belongings. Upstairs, you'll find a large loft, three additional bedrooms, an ensuite bathroom & third full bath. The oversized backyard includes small patio, ideal for relaxing outdoors. This home combines style, functionality, and location for a truly appealing package. No Pets
Home Details
Home Type
- Single Family
Est. Annual Taxes
- $5,624
Year Built
- Built in 2022
Lot Details
- 8,364 Sq Ft Lot
- Lot Dimensions are 60 x 150
- Wrought Iron Fence
- Wood Fence
- Back Yard
HOA Fees
- $63 Monthly HOA Fees
Parking
- 2 Car Attached Garage
- Lighted Parking
- Front Facing Garage
- Epoxy
- Garage Door Opener
Home Design
- Traditional Architecture
- Brick Exterior Construction
- Slab Foundation
- Shingle Roof
- Composition Roof
- Concrete Siding
- Stone Veneer
- Stucco
Interior Spaces
- 3,232 Sq Ft Home
- 2-Story Property
- Vaulted Ceiling
- Ceiling Fan
- Chandelier
- Loft
Kitchen
- Eat-In Kitchen
- Electric Oven
- Built-In Gas Range
- Microwave
- Dishwasher
- Kitchen Island
- Disposal
Flooring
- Carpet
- Laminate
- Ceramic Tile
Bedrooms and Bathrooms
- 4 Bedrooms
- Walk-In Closet
Home Security
- Carbon Monoxide Detectors
- Fire and Smoke Detector
Eco-Friendly Details
- Moisture Control
Outdoor Features
- Covered patio or porch
- Exterior Lighting
- Rain Gutters
Schools
- Haslet Elementary School
- Eaton High School
Utilities
- Central Heating and Cooling System
- Gas Water Heater
- High Speed Internet
- Cable TV Available
Listing and Financial Details
- Residential Lease
- Property Available on 7/20/25
- Tenant pays for all utilities
- 12 Month Lease Term
- Legal Lot and Block 26 / 24
- Assessor Parcel Number 42608692
Community Details
Overview
- Association fees include all facilities, ground maintenance
- Letara Homeowners Assoc Association
- Letara Subdivision
Pet Policy
- Pets Allowed
Map
Source: North Texas Real Estate Information Systems (NTREIS)
MLS Number: 21006580
APN: 42608692
- 453 Letara Vista Dr
- 492 Prairie View Dr
- 435 Letara Vista Dr
- 1258 Meadow Rose Dr
- 1278 Long Meadow Dr
- 513 Long Meadow Dr
- 1289 Meadow Rose Dr
- 566 Long Meadow Dr
- 622 Golden Crest
- 609 Golden Crest Dr
- 604 Bluff Point Ln
- 610 Golden Crest
- 2301 Bellatrix Dr
- 2171 Cloverfern Way
- 2174 Cloverfern Way
- 518 Syracuse St
- 510 Syracuse St
- 2193 Cloverfern Way
- 513 Fieldstone Ln
- 232 Bel Grand Rd
- 566 Westwood Way Dr
- 546 Windchase
- 320 Sun Bluff Rd
- 14837 Lone Rock Ln
- 916 High Noon Dr
- 14609 Caelum Dr
- 14617 Bootes Dr
- 14624 Caelum Dr
- 14516 Bootes Dr
- 16044 Isles Dr
- 505 Roundstone Rd
- 709 Castlebar Ct
- 11437 Leeson St
- 525 Rosario Ln
- 637 Rosario Ln
- 1405 Escondido Dr
- 13420 Hiskey Dr
- 1421 Ancer Way
- 1416 Ancer Way
- 14013 Firebush Ln
