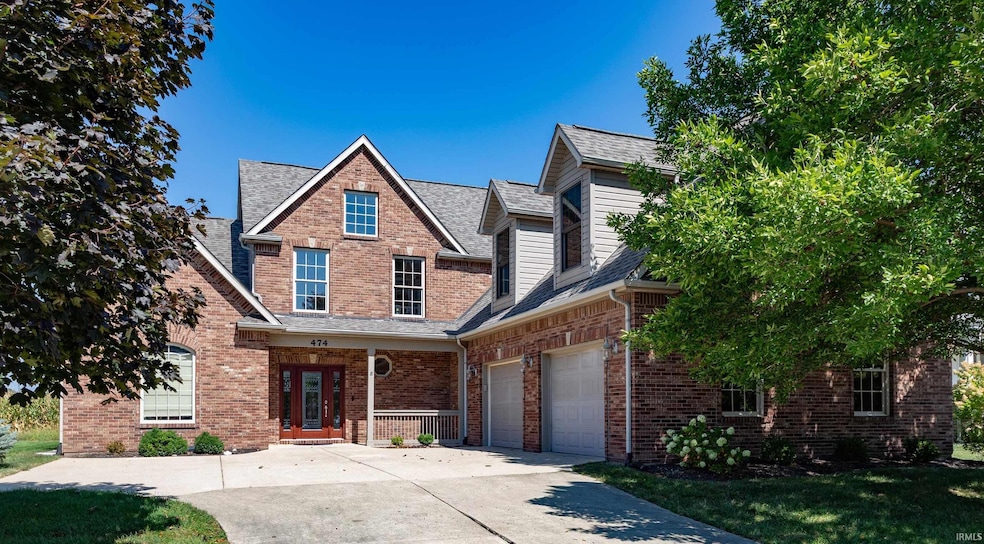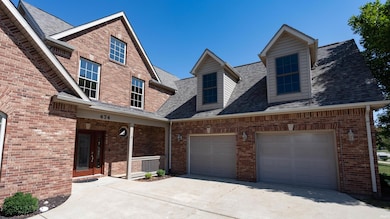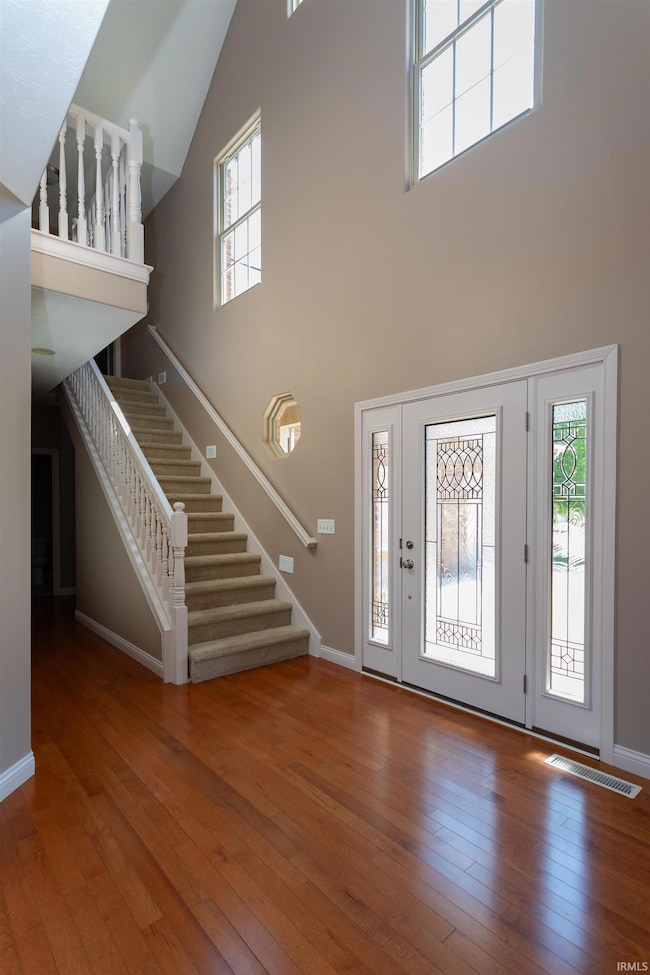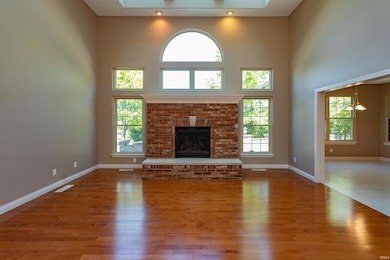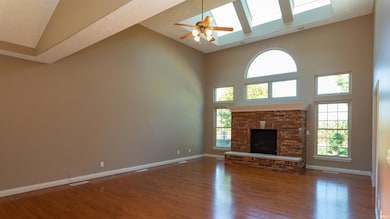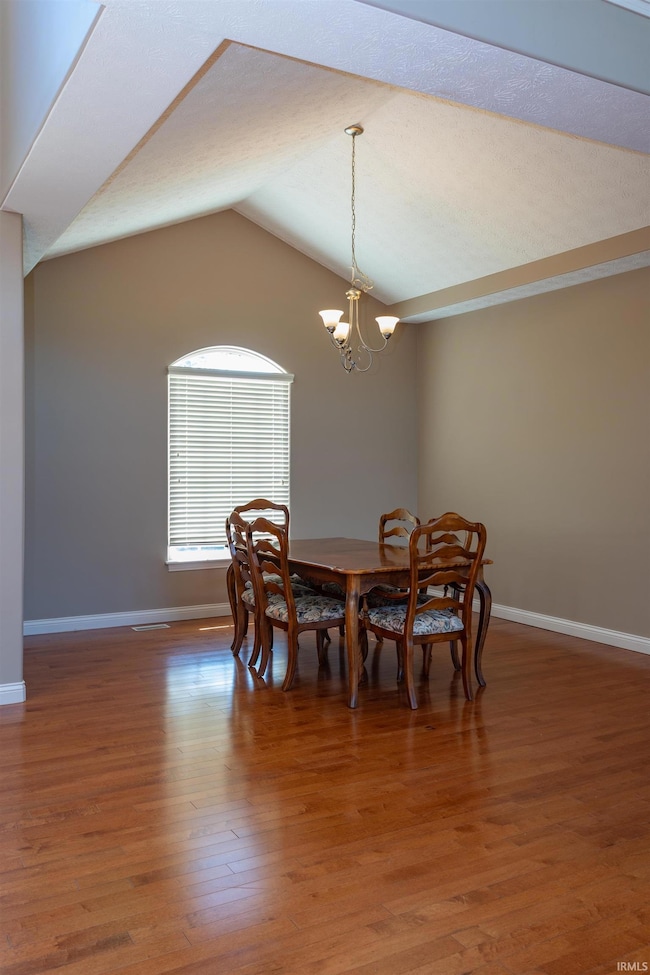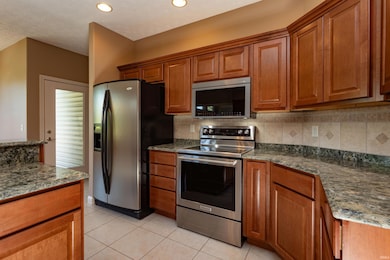474 Sinclair Dr West Lafayette, IN 47906
Estimated payment $2,799/month
Total Views
7,655
3
Beds
2.5
Baths
2,831
Sq Ft
$168
Price per Sq Ft
Highlights
- Primary Bedroom Suite
- Open Floorplan
- Backs to Open Ground
- Burnett Creek Elementary School Rated A-
- Contemporary Architecture
- Wood Flooring
About This Home
Former model home. Impeccably maintained and better than new, this home boasts an open floor plan, soaring ceilings with skylights that fill the space with natural light, rich hardwood flooring, a striking fireplace, and a stone veranda perfect for both relaxing and entertaining. New roof late summer 2025. New driveway poured Fall 2025. This home is move-in ready.
Home Details
Home Type
- Single Family
Est. Annual Taxes
- $3,555
Year Built
- Built in 2004
Lot Details
- 10,019 Sq Ft Lot
- Lot Dimensions are 135 x 75
- Backs to Open Ground
- Lot Has A Rolling Slope
Parking
- 2 Car Attached Garage
- Garage Door Opener
- Driveway
Home Design
- Contemporary Architecture
- Traditional Architecture
- Brick Exterior Construction
- Shingle Roof
- Vinyl Construction Material
Interior Spaces
- 2,831 Sq Ft Home
- 2-Story Property
- Open Floorplan
- Built-in Bookshelves
- Tray Ceiling
- Ceiling height of 9 feet or more
- Ceiling Fan
- Gas Log Fireplace
- Double Pane Windows
- Living Room with Fireplace
Kitchen
- Walk-In Pantry
- Kitchen Island
- Solid Surface Countertops
Flooring
- Wood
- Carpet
- Ceramic Tile
Bedrooms and Bathrooms
- 3 Bedrooms
- Primary Bedroom Suite
- Walk-In Closet
- Jack-and-Jill Bathroom
- Double Vanity
- Bathtub With Separate Shower Stall
Schools
- Burnett Creek Elementary School
- Battle Ground Middle School
- William Henry Harrison High School
Utilities
- Central Air
- Heating System Uses Gas
- Cable TV Available
Additional Features
- Energy-Efficient Insulation
- Covered Patio or Porch
- Suburban Location
Community Details
- Harrison Highlands Subdivision
Listing and Financial Details
- Assessor Parcel Number 79-03-19-454-002.000-017
Map
Create a Home Valuation Report for This Property
The Home Valuation Report is an in-depth analysis detailing your home's value as well as a comparison with similar homes in the area
Home Values in the Area
Average Home Value in this Area
Tax History
| Year | Tax Paid | Tax Assessment Tax Assessment Total Assessment is a certain percentage of the fair market value that is determined by local assessors to be the total taxable value of land and additions on the property. | Land | Improvement |
|---|---|---|---|---|
| 2024 | $3,555 | $498,100 | $72,500 | $425,600 |
| 2023 | $2,817 | $409,700 | $31,400 | $378,300 |
| 2022 | $2,635 | $348,200 | $31,400 | $316,800 |
| 2021 | $2,378 | $316,900 | $31,400 | $285,500 |
| 2020 | $2,148 | $303,200 | $31,400 | $271,800 |
| 2019 | $2,044 | $292,500 | $31,400 | $261,100 |
| 2018 | $1,928 | $283,500 | $31,400 | $252,100 |
| 2017 | $1,916 | $278,900 | $31,400 | $247,500 |
| 2016 | $1,851 | $273,600 | $31,400 | $242,200 |
| 2014 | $1,759 | $263,200 | $31,400 | $231,800 |
| 2013 | $1,849 | $263,100 | $31,400 | $231,700 |
Source: Public Records
Property History
| Date | Event | Price | List to Sale | Price per Sq Ft |
|---|---|---|---|---|
| 11/06/2025 11/06/25 | Price Changed | $475,000 | -2.1% | $168 / Sq Ft |
| 10/22/2025 10/22/25 | Price Changed | $485,000 | -2.8% | $171 / Sq Ft |
| 10/02/2025 10/02/25 | Price Changed | $499,000 | -5.0% | $176 / Sq Ft |
| 09/22/2025 09/22/25 | For Sale | $525,000 | -- | $185 / Sq Ft |
Source: Indiana Regional MLS
Purchase History
| Date | Type | Sale Price | Title Company |
|---|---|---|---|
| Warranty Deed | -- | None Available | |
| Corporate Deed | -- | -- |
Source: Public Records
Mortgage History
| Date | Status | Loan Amount | Loan Type |
|---|---|---|---|
| Previous Owner | $210,000 | Purchase Money Mortgage |
Source: Public Records
Source: Indiana Regional MLS
MLS Number: 202538341
APN: 79-03-19-454-002.000-017
Nearby Homes
- 972 Colcester Ln
- 5781 Elswick (Lot 27 Mat) Dr
- 1189 Groom Ln
- 5751 Elswick (Lot 30) Dr
- 1590 Plan at Meadows at Timberbrook - Tempest Series
- 5583 Plan at Meadows at Timberbrook - Tempest Series
- 6519 Ironclad Way
- 5762 Augusta Blvd
- 200 Colonial Ct
- 397 Augusta Ln
- 5144 Flowermound Dr
- 620 Hazelwood Dr
- 631 Tamarind Dr
- 641 Tamarind Dr
- 661 Tamarind Dr
- Lincoln Plan at The Preserve
- Van Buren Plan at The Preserve
- Jefferson Plan at The Preserve
- Harrison Plan at The Preserve
- Reagan Plan at The Preserve
- 6070 Shale Crescent Dr
- 4917 Leicester Way
- 4570 Matthew St
- 4280 Yeager Rd
- 1670 E 650 N
- 4150 Yeager Rd
- 697 Matthew St
- 100-112 Lorene Place
- 4937 N River Rd Unit B
- 1925 Abnaki Way
- 2007 Halyard Ln
- 3483 Apollo Ln
- 2101 Country Squire Ct
- 3579 Genoa Dr
- 3680 Paramount Dr
- 3597 Paramount Dr
- 3150 Soldiers Home Rd
- 3001 Courthouse Dr W
- 3422 Cheswick Ct
- 2080 Foxglove Way
