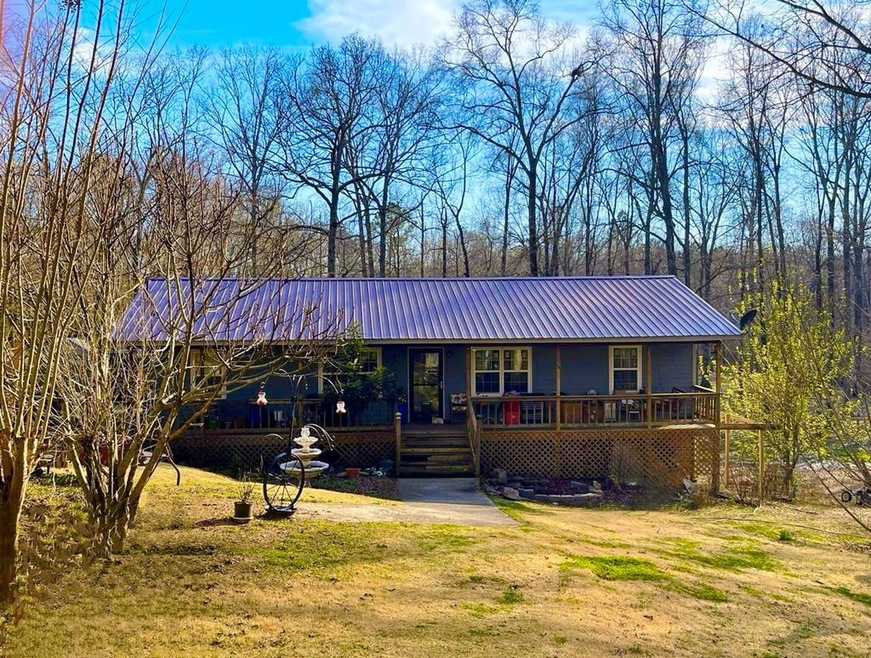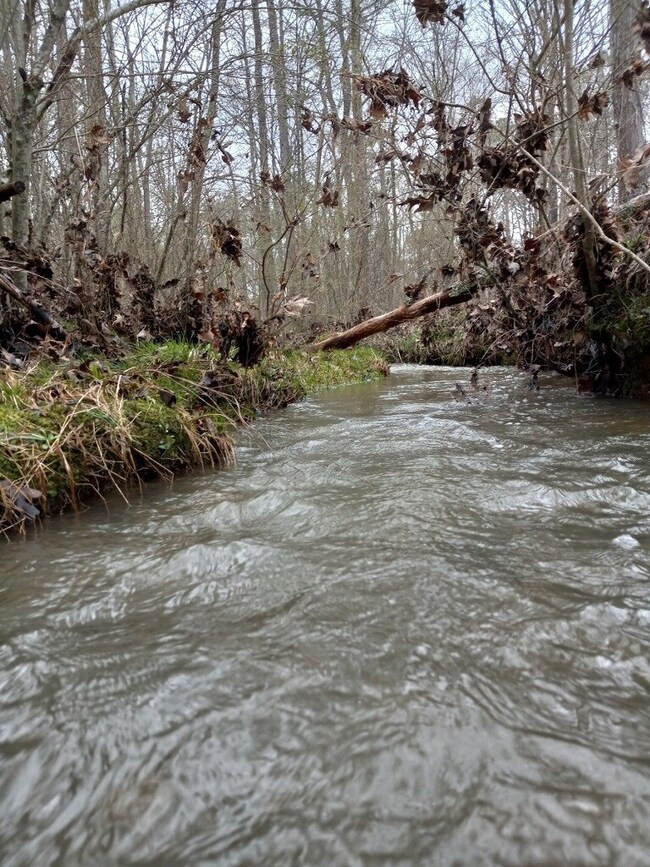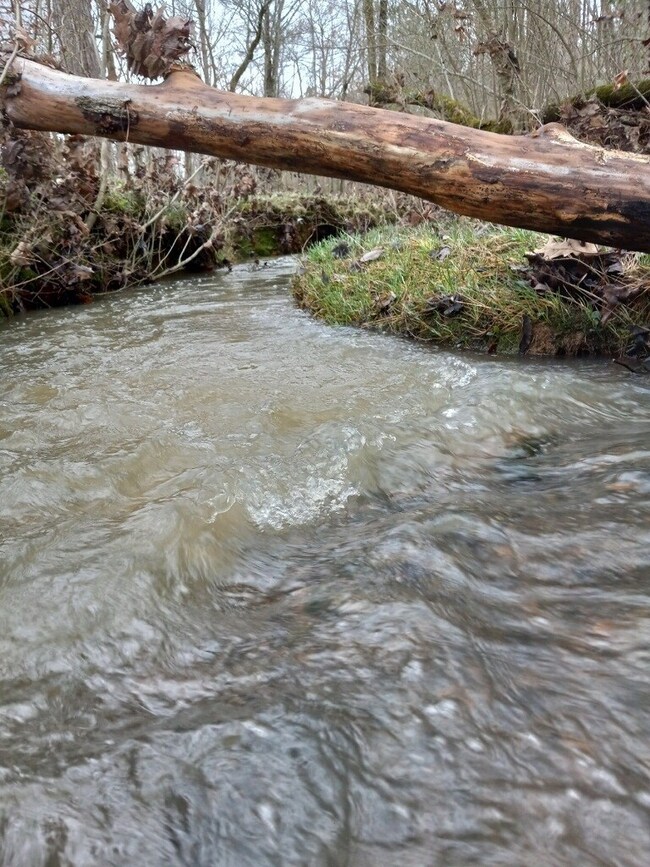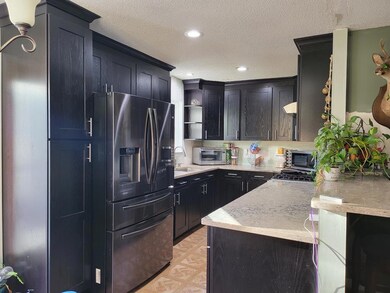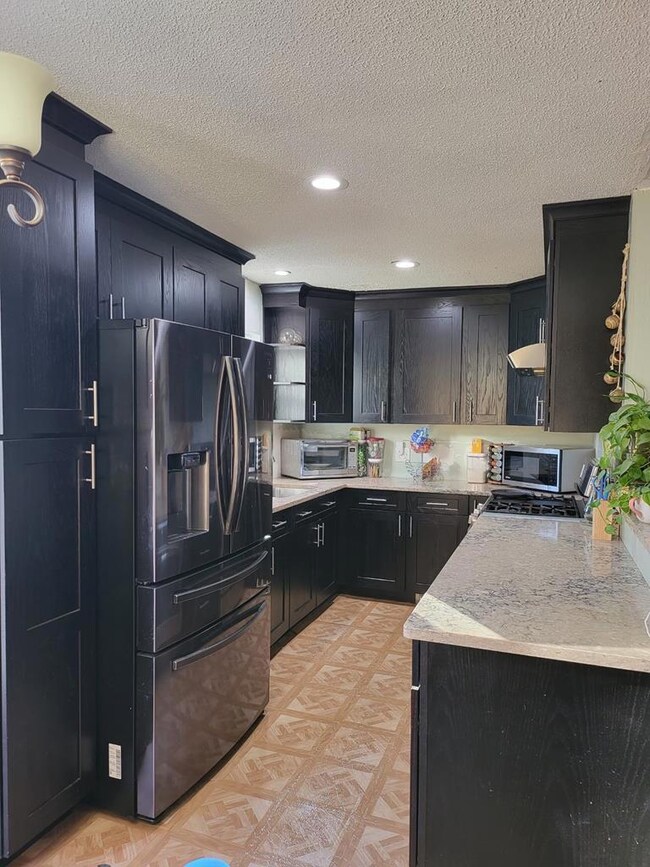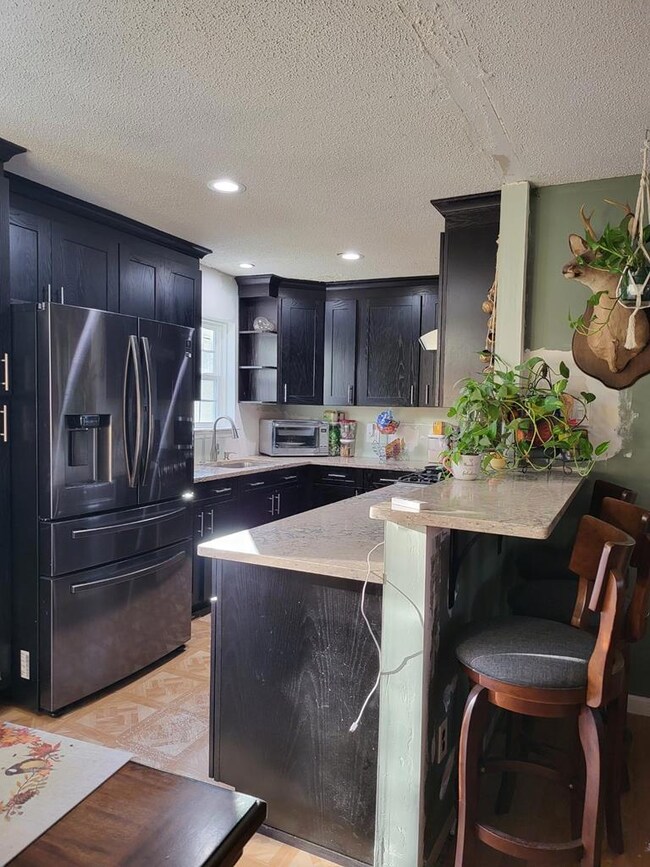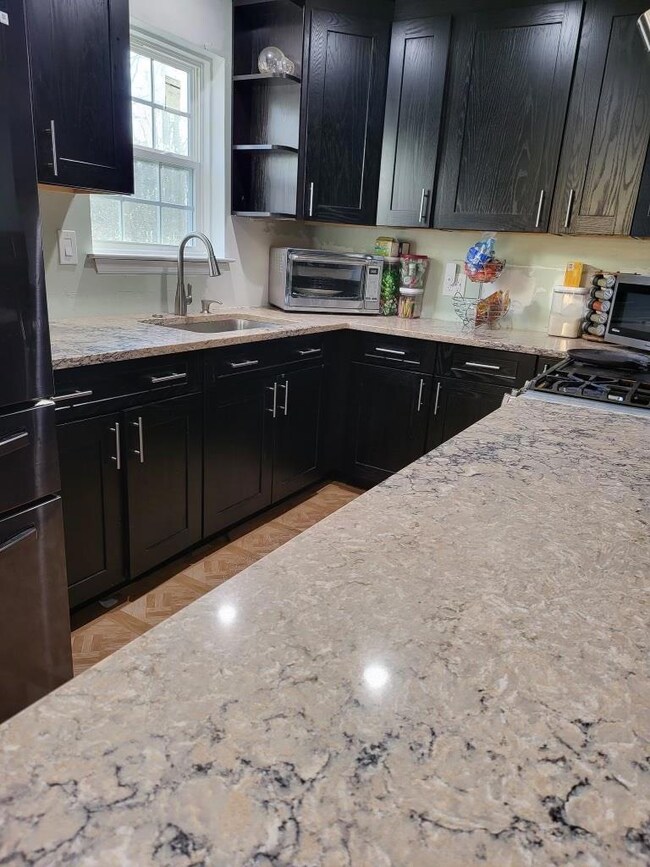
474 Smyrna Cir Chatsworth, GA 30705
Highlights
- 8.8 Acre Lot
- Ranch Style House
- Wood Flooring
- Deck
- Partially Wooded Lot
- Breakfast Room
About This Home
As of April 2022CREEKSIDE PROPERTY!! This property offers everything desired of country living. Situated on 8.8 partially wooded acres. Beautiful rolling hills, an abundance of fruit trees and grape vines, with designated areas for pets and farm animals. Large front porch and back deck, allow you to be one with nature. Newly remodeled kitchen, gorgeous cabinets, fixtures, and granite counter tops. Beautifully remodeled master bath with tile walk-in shower, and all new updated fixtures. Hardwood, laminate and tile throughout. Roof less than 4 years old, kitchen and bath less than 1 year old. Schedule a showing to tour this one of a kind property and get ready to move to the country!
Last Agent to Sell the Property
Catherine Caswell Davis
Keller Williams Realty Signature Partners Listed on: 02/24/2022

Last Buyer's Agent
Non Mls
Non MLS
Home Details
Home Type
- Single Family
Est. Annual Taxes
- $915
Year Built
- Built in 1988
Lot Details
- 8.8 Acre Lot
- Lot Dimensions are 38 x 1062 x 655 x 1446
- Home fronts a stream
- Fenced
- Sloped Lot
- Cleared Lot
- Partially Wooded Lot
Home Design
- Ranch Style House
- Cottage
- Ridge Vents on the Roof
- Metal Roof
- Vinyl Siding
Interior Spaces
- 1,200 Sq Ft Home
- Ceiling Fan
- Breakfast Room
- Crawl Space
- Laundry Room
Kitchen
- Breakfast Bar
- Gas Range
- Disposal
Flooring
- Wood
- Laminate
- Ceramic Tile
Bedrooms and Bathrooms
- 4 Bedrooms
- 2 Bathrooms
- Shower Only
Parking
- No Garage
- Open Parking
Outdoor Features
- Deck
- Patio
Schools
- Coker Elementary School
- Gladden Middle School
- Murray County High School
Utilities
- Central Heating and Cooling System
- Septic Tank
Community Details
- Smyrna Acres Subdivision
Listing and Financial Details
- Assessor Parcel Number 0050B140
- Seller Concessions Not Offered
Ownership History
Purchase Details
Similar Homes in Chatsworth, GA
Home Values in the Area
Average Home Value in this Area
Purchase History
| Date | Type | Sale Price | Title Company |
|---|---|---|---|
| Deed | $88,500 | -- |
Mortgage History
| Date | Status | Loan Amount | Loan Type |
|---|---|---|---|
| Closed | $72,000 | New Conventional |
Property History
| Date | Event | Price | Change | Sq Ft Price |
|---|---|---|---|---|
| 04/26/2022 04/26/22 | Sold | $228,000 | 0.0% | $190 / Sq Ft |
| 04/26/2022 04/26/22 | Sold | $228,000 | +6.0% | $190 / Sq Ft |
| 03/28/2022 03/28/22 | Pending | -- | -- | -- |
| 03/22/2022 03/22/22 | For Sale | $215,000 | -4.4% | $179 / Sq Ft |
| 02/24/2022 02/24/22 | For Sale | $225,000 | -- | $188 / Sq Ft |
Tax History Compared to Growth
Tax History
| Year | Tax Paid | Tax Assessment Tax Assessment Total Assessment is a certain percentage of the fair market value that is determined by local assessors to be the total taxable value of land and additions on the property. | Land | Improvement |
|---|---|---|---|---|
| 2024 | $1,813 | $80,476 | $14,360 | $66,116 |
| 2023 | $1,824 | $78,036 | $14,360 | $63,676 |
| 2022 | $893 | $57,596 | $14,360 | $43,236 |
| 2021 | $915 | $48,836 | $14,360 | $34,476 |
| 2020 | $915 | $42,756 | $14,360 | $28,396 |
| 2019 | $919 | $42,756 | $14,360 | $28,396 |
| 2018 | $919 | $42,756 | $14,360 | $28,396 |
| 2017 | $946 | $38,316 | $14,360 | $23,956 |
| 2016 | $749 | $34,996 | $14,360 | $20,636 |
| 2015 | -- | $34,996 | $14,360 | $20,636 |
| 2014 | -- | $34,996 | $14,360 | $20,636 |
| 2013 | -- | $0 | $0 | $0 |
Agents Affiliated with this Home
-
C
Seller's Agent in 2022
Catherine Caswell Davis
Keller Williams Realty Signature Partners
-
N
Buyer's Agent in 2022
Non Mls
Non MLS
-
N
Buyer's Agent in 2022
NON-MLS NMLS
Non FMLS Member
Map
Source: Carpet Capital Association of REALTORS®
MLS Number: 120321
APN: 0050B-140
- 64 Mountain View Cir
- 1240 Sitton Rd S
- 9 Barron Ct
- 52 Hennon Way
- 38 Hennon Way
- 52 Maddox Ln
- 132 Katie Ln
- 137 Love Dr
- 61 Wilson Rd
- 61 Wilson Rd
- 61 Wilson Rd
- 61 Wilson Rd
- 37 Leonard Bridge Rd
- 0 S 411 Hwy Unit 1509797
- 0 Carters Overlook Dr Unit 10531508
- 0 Carters Overlook Dr Unit 7550136
- 0 Hwy 411s Unit 123561
- 00 Hwy 411s
- 945 Old Federal Rd S
- 226 R & J St
