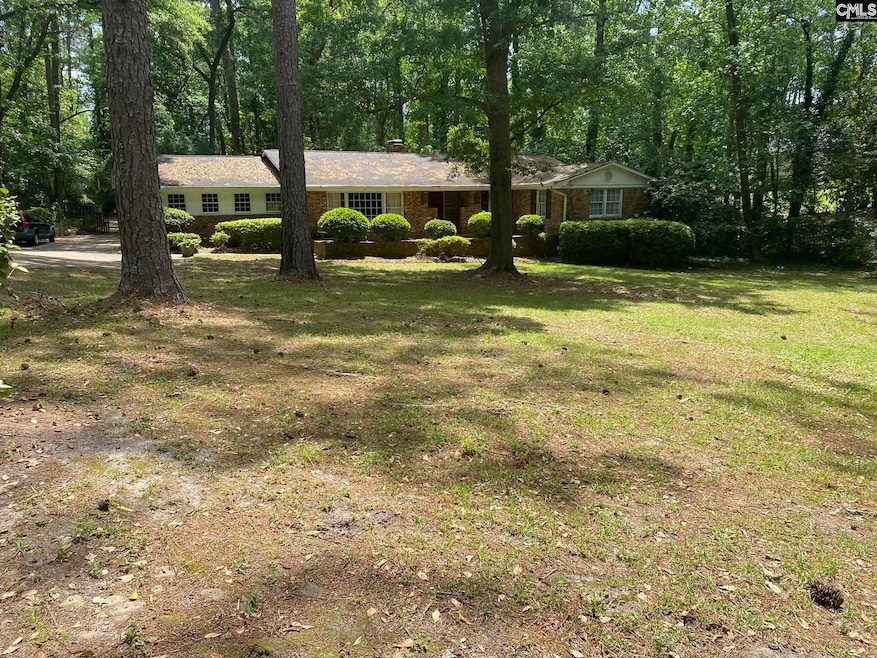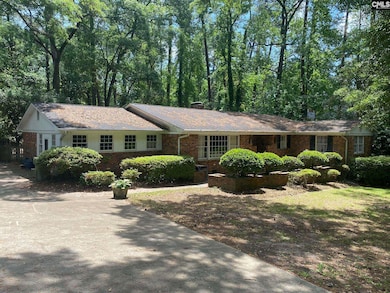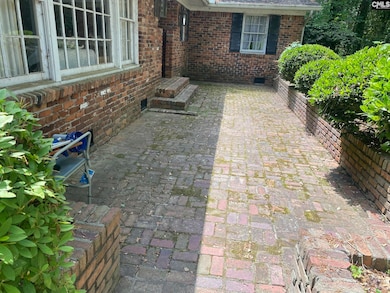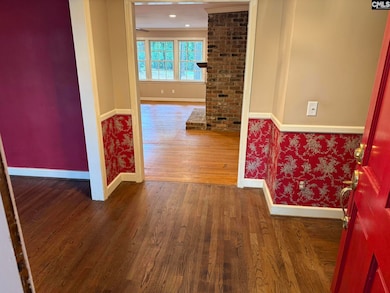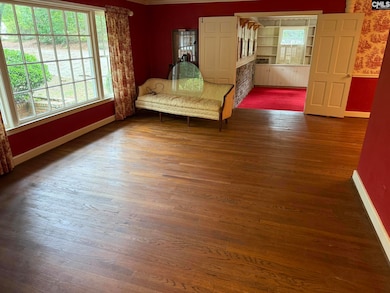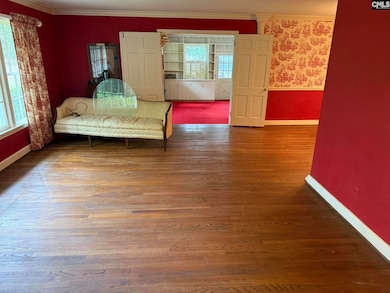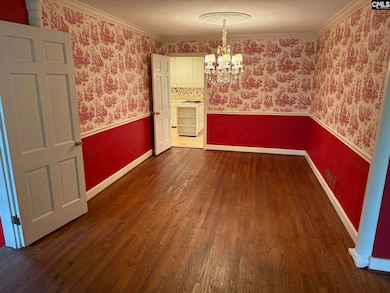
474 Spring Lake Rd Columbia, SC 29206
Estimated payment $4,018/month
Highlights
- 1.2 Acre Lot
- Wood Flooring
- High Ceiling
- Brockman Elementary School Rated A-
- Secondary bathroom tub or shower combo
- No HOA
About This Home
This one-story, brick ranch home is located across the street from Forest Lake Club on the "circle" end of Spring lake Road. The lot is over an acre. Featuring hardwood floors, formal living and dining areas, den, bonus room, eat-in kitchen, and screened porch, this one has lots of living space! The master bedroom has a big private bath, and there's a full hall bath for the other three bedrooms to share. Disclaimer: CMLS has not reviewed and, therefore, does not endorse vendors who may appear in listings.
Home Details
Home Type
- Single Family
Est. Annual Taxes
- $2,693
Year Built
- Built in 1957
Lot Details
- 1.2 Acre Lot
- West Facing Home
- Back Yard Fenced
- Chain Link Fence
Parking
- Garage
Home Design
- Brick Front
Interior Spaces
- 2,800 Sq Ft Home
- 1-Story Property
- Built-In Features
- Crown Molding
- Paneling
- High Ceiling
- Ceiling Fan
- Recessed Lighting
- Wood Burning Fireplace
- French Doors
- Living Room with Fireplace
- Dining Area
- Screened Porch
- Crawl Space
- Pull Down Stairs to Attic
Kitchen
- Eat-In Kitchen
- Built-In Range
- Dishwasher
- Formica Countertops
- Disposal
Flooring
- Wood
- Vinyl
Bedrooms and Bathrooms
- 4 Bedrooms
- Dual Closets
- Dual Vanity Sinks in Primary Bathroom
- Secondary bathroom tub or shower combo
- Separate Shower
Laundry
- Laundry on main level
- Laundry in Bathroom
Outdoor Features
- Patio
- Rain Gutters
Schools
- Satchel Ford Elementary School
- Crayton Middle School
- A. C. Flora High School
Utilities
- Central Heating and Cooling System
- Cooling System Powered By Gas
- Heating System Uses Gas
Community Details
- No Home Owners Association
- Forest Lake Estates Subdivision
Map
Home Values in the Area
Average Home Value in this Area
Tax History
| Year | Tax Paid | Tax Assessment Tax Assessment Total Assessment is a certain percentage of the fair market value that is determined by local assessors to be the total taxable value of land and additions on the property. | Land | Improvement |
|---|---|---|---|---|
| 2024 | $2,693 | $405,200 | $0 | $0 |
| 2023 | $2,693 | $14,096 | $0 | $0 |
| 2022 | $2,389 | $352,400 | $170,200 | $182,200 |
| 2021 | $2,421 | $14,100 | $0 | $0 |
| 2020 | $2,467 | $14,100 | $0 | $0 |
| 2019 | $2,458 | $14,100 | $0 | $0 |
| 2018 | $2,156 | $12,260 | $0 | $0 |
| 2017 | $2,104 | $12,260 | $0 | $0 |
| 2016 | $2,094 | $12,260 | $0 | $0 |
| 2015 | $2,012 | $12,260 | $0 | $0 |
| 2014 | $1,946 | $306,400 | $0 | $0 |
| 2013 | -- | $12,260 | $0 | $0 |
Property History
| Date | Event | Price | Change | Sq Ft Price |
|---|---|---|---|---|
| 07/16/2025 07/16/25 | For Sale | $685,000 | 0.0% | $245 / Sq Ft |
| 06/30/2025 06/30/25 | Pending | -- | -- | -- |
| 06/27/2025 06/27/25 | Price Changed | $685,000 | -6.2% | $245 / Sq Ft |
| 05/29/2025 05/29/25 | For Sale | $730,000 | -- | $261 / Sq Ft |
Purchase History
| Date | Type | Sale Price | Title Company |
|---|---|---|---|
| Deed Of Distribution | -- | None Listed On Document | |
| Deed Of Distribution | -- | None Listed On Document | |
| Special Warranty Deed | -- | None Listed On Document |
Mortgage History
| Date | Status | Loan Amount | Loan Type |
|---|---|---|---|
| Previous Owner | $175,000 | Credit Line Revolving | |
| Previous Owner | $84,000 | Unknown |
Similar Homes in Columbia, SC
Source: Consolidated MLS (Columbia MLS)
MLS Number: 609725
APN: 16704-04-03
- 151 Spring Lake Rd
- 204 Pinebrook Rd
- 6137 Eastshore Rd
- 409 N Trenholm Rd
- 6164 Eastshore Rd
- 5904 Lakeshore Dr
- 6122 N Trenholm Rd
- 5516 Lakeshore Dr Unit 716
- 5724 Satchelford Rd
- 5027 Forest Lake Place
- 426 Arbor Dr
- 4614 Briarfield Rd
- 6413 Bridgewood Rd
- 201 Academy Way
- 4903 Forest Lake Place
- 6346 Goldbranch Rd
- 317 Eagle Feather Loop
- 1806 Gamewell Dr
- 308 Percival Rd
- 308 Percival Rd Unit 206
- 200 Arbor Dr Unit C
- 5150 Forest Dr
- 3509 Lake Ave
- 394 Eagle Feather Loop
- 418 Hawkeye Ct
- 203 Eagle Park Dr
- 4615 Forest Dr
- 5430 Forest Dr
- 4214 Bethel Church Rd
- 4215 Bethel Church Rd
- 4443 Bethel Church Rd
- 4443 Bethel Church Rd
- 3431 Covenant Rd
- 4020 Hanson Ave
- 2050 N Beltline Blvd
- 6837 N Trenholm Rd
- 7501 Brookfield Rd
- 1612 Bradley Dr
- 300 Meredith Square
- 7400 Hunt Club Rd
