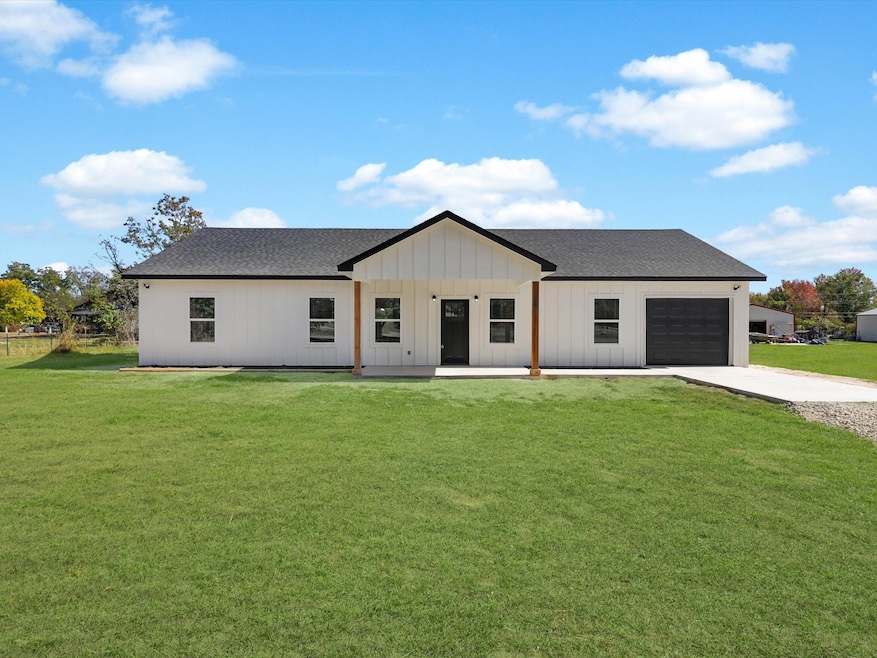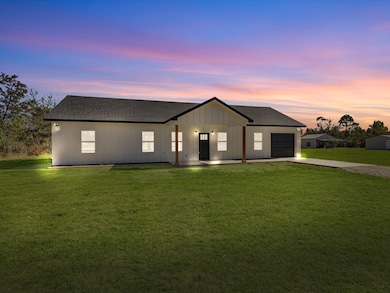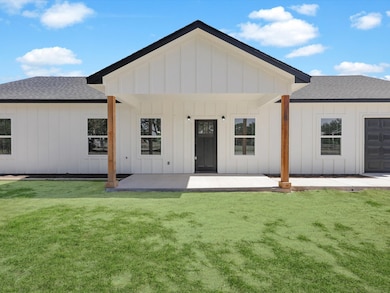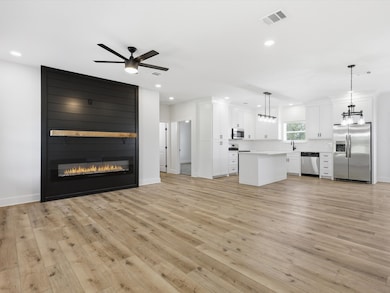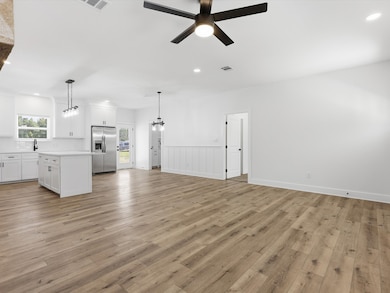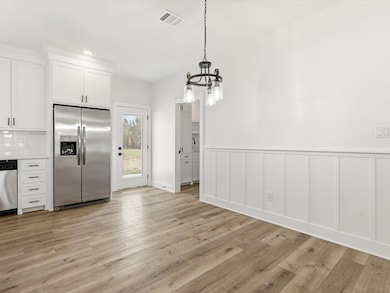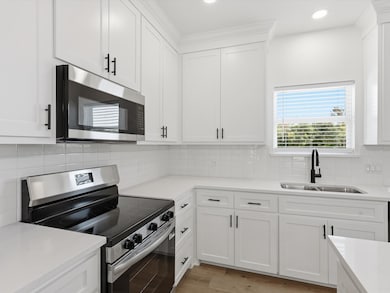474 Vz County Road 3440 Rd Wills Point, TX 75169
Estimated payment $2,495/month
Highlights
- New Construction
- Open Floorplan
- Mud Room
- 1.58 Acre Lot
- Traditional Architecture
- Private Yard
About This Home
New Construction on 1.57 Acres with Shop and No HOA! Enjoy peaceful country living in this brand new 3 bedroom, 2-bath home situated on 1.57 acres. Featuring 1,500 SqFt of living space, this home offers an open layout with modern finishes and thoughtful design throughout. The primary bedroom features a relaxing atmosphere with plenty of natural light and ample space for your furniture. The highlight is the beautiful custom closet — thoughtfully designed with built-in shelving and hanging space to keep everything organized and easily accessible. Perfect blend of comfort and functionality, creating a true retreat within the home. The laundry room doubles as a mudroom with a sink providing convenience and functionality for country life with plenty of storage. Relax with your family and enjoy the electric fireplace in the living room. Kitchen includes plenty of cabinet space and brand new refrigerator for added value. Outside, you’ll find a spacious 1,500 SqFt shop with electricity and water—perfect for storage, hobbies, or a workspace. Relax on the front porch and take in the beautiful country sunsets. With no HOA, you’ll enjoy the freedom and flexibility to make this property your own. Seller is currently running a cabinet business out of the shop and everything will be removed before closing. Seller will also be painting the shop trim match the new home next week.
Home Details
Home Type
- Single Family
Year Built
- Built in 2025 | New Construction
Lot Details
- 1.58 Acre Lot
- Private Yard
Parking
- 1 Car Attached Garage
- Front Facing Garage
- Single Garage Door
- Driveway
- Additional Parking
Home Design
- Traditional Architecture
- Slab Foundation
- Asphalt Roof
Interior Spaces
- 1,500 Sq Ft Home
- 1-Story Property
- Open Floorplan
- Chandelier
- Decorative Lighting
- Electric Fireplace
- Bay Window
- Mud Room
Kitchen
- Electric Range
- Dishwasher
- Disposal
Flooring
- Carpet
- Luxury Vinyl Plank Tile
Bedrooms and Bathrooms
- 3 Bedrooms
- Walk-In Closet
- 2 Full Bathrooms
- Double Vanity
Laundry
- Laundry Room
- Washer and Dryer Hookup
Home Security
- Carbon Monoxide Detectors
- Fire and Smoke Detector
Outdoor Features
- Covered Patio or Porch
- Outdoor Storage
- Rain Gutters
Schools
- Willspoint Elementary School
- Willspoint High School
Utilities
- Central Heating and Cooling System
- Electric Water Heater
Community Details
- Myrtle Crossing Subdivision
Listing and Financial Details
- Tax Lot 3
- Assessor Parcel Number R000113442
Map
Home Values in the Area
Average Home Value in this Area
Property History
| Date | Event | Price | List to Sale | Price per Sq Ft |
|---|---|---|---|---|
| 11/08/2025 11/08/25 | For Sale | $397,900 | -- | $265 / Sq Ft |
Source: North Texas Real Estate Information Systems (NTREIS)
MLS Number: 21106570
- 2667 Vz County Road 3820
- N/A Tbd Pecan Oak Trail
- 233 E High St
- 411 N 3rd St
- 0 Vz County Road 3707
- Lot 19 Farm To Market 47
- 457 E James St
- 100 Juanita Ave
- 231 S 2nd St
- 555 E James St
- 509 Highland Ave
- 618 Burnett St
- 601 E North St
- 103 Juanita Ave
- 514 Canton Ave
- 705 E James St
- 705 Burnett St
- 124 Juanita Ave
- TBD Ash Ln
- 6048 Vz County Rd Unit 2120
- 231 W Oneal St
- 205 Westshore Dr
- 409 Willow Dr
- 18350 Fm 47 Unit 1
- 18350 Farm To Market 47
- 110 N Crockett St
- 605 College St Unit C
- 2841 Honey Bee Ln
- 11090 Lakeside Dr
- 18231 County Road 331
- 2811 Rodeo Dr
- 10021 Northview Dr
- 7754 County Road 131
- 9884 Cherokee Trail Unit ID1019608P
- 229 Lakeside Dr
- 27648 State Highway 64 Unit B
- 300 W Rabbit Cove Rd
- 917 Redoak Dr
- 800 Hemlock Dr
- 140 Vz County Road 2153
