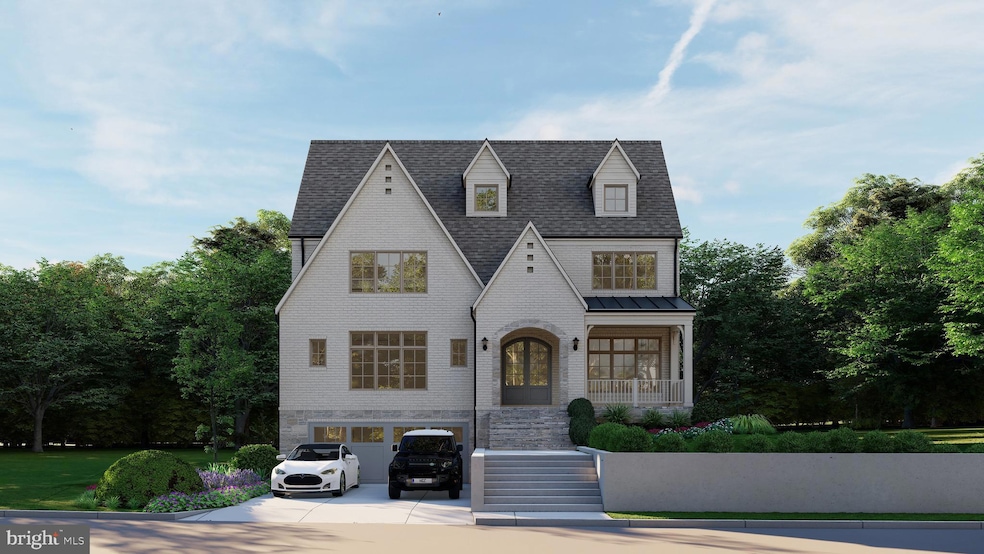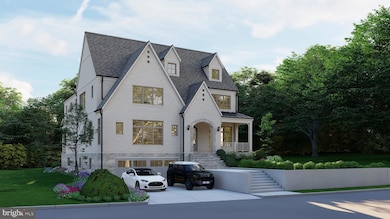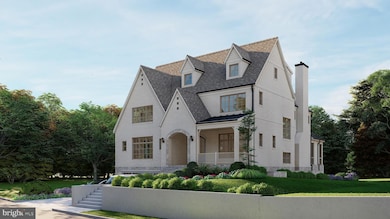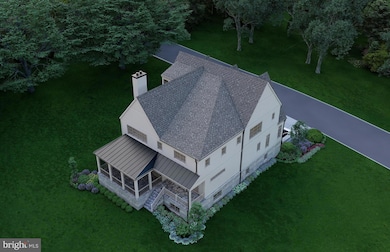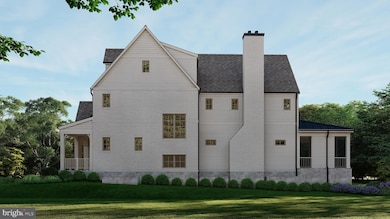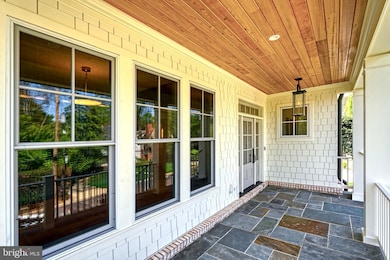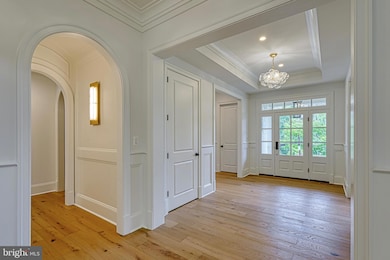
4740 34th Rd N Arlington, VA 22207
Old Glebe NeighborhoodEstimated payment $24,802/month
Highlights
- New Construction
- Open Floorplan
- Backs to Trees or Woods
- Jamestown Elementary School Rated A
- Traditional Architecture
- Wood Flooring
About This Home
Traditional luxury is being reinvented again in beautiful Country Club Hills. Introducing a groundbreaking new home from highly acclaimed Whitestone Custom Homes. Experience the pinnacle of fine living in this spectacular 7251+ square foot traditional luxury home being built by Northern Virginia’s most prolific and celebrated traditional luxury home builder. Sited on a premium private lot in North Arlington’s most sought-after neighborhood, this upcoming masterpiece will be prominently sited on a private, elevated lot with unparalleled street presence and the iconic Whitestone beauty. Step inside to be immediately impressed by the inviting large foyer and tasteful lighting. Warm hardwoods, elegant stone, and custom millwork all create an atmosphere of understated luxury. The main level features 10-foot ceilings, a formal dining room, a library with built-ins, a proper gourmet kitchen with chef-grade appliances, custom cabinetry, quartz countertops, and a large center island. Also, included is a back-kitchen for catering and storage. A sunny breakfast room and a spacious family room with a coffered ceiling and inviting gas fireplace and built-ins will provide ample space for relaxation and entertainment. The heart of the home opens effortlessly to the outdoors, where a covered porch as well as a stunning screened-in porch with a stone fireplace and ceiling heaters invites quiet moments and lively gatherings alike, surrounded by lush, private grounds allowing space for an optional pool. The upper level promises a spectacular primary retreat with an abundance of natural light, generous walk-in closets, and a sumptuous primary bath with a heated floor. There are three additional spacious en-suite bedrooms and a fourth-floor private loft suite offering another separate lounge, bedroom space, and a full bath. The lower level provides a recreation room with wet bar and gas fireplace, exercise room, bedroom suite, game room, theatre or golf simulator room, plenty of storage and a possible wine room. The exterior facade is a combination of custom cut Fieldstone around the water table, painted Brick and 4-inch hardiplank Siding as well as 30-year architectural shingles, a generous oversized front porch accented with a Bevolo Gas Lantern, and aluminum 1/2 round gutters and downspouts. There are three garage spaces, a stone-paver driveway as well as an Outdoor Lighting Package, Premium landscaping and underground irrigation. Energy Saving Features include 2x6 framing for better structural rigidity and upgraded insulation, Marvin premium windows and Multi-zone High efficiency HVAC systems. Sound insulation and noise reduction methods are included throughout. This home also offers an optional elevator (or multiple walk-in storage closets). Parking includes 3 garage spaces (2-tandem) with ultra-quiet door openers and an available electric-auto charging outlet. Country Club hills is not only beautiful, it’s incredibly convenient to Washington DC, Tysons Corner, Metro, two major airports, parks, pool clubs, bike trails, and an abundance of outdoor attractions. Don't miss the opportunity to own the next masterpiece from Whitestone Custom Homes, a highly respected local custom builder with a long-standing tradition of offering the very highest quality construction, beautiful and creative designs, and excellent customer service. Contact us to meet with the builder, walk through one of our nearby projects and personalize your beautiful new dream home.
Home Details
Home Type
- Single Family
Est. Annual Taxes
- $12,478
Year Built
- Built in 2025 | New Construction
Lot Details
- 0.27 Acre Lot
- Backs to Trees or Woods
- Property is in excellent condition
- Property is zoned R-10
Parking
- 3 Car Attached Garage
- Front Facing Garage
Home Design
- Traditional Architecture
- Brick Exterior Construction
- Permanent Foundation
Interior Spaces
- Property has 4 Levels
- Open Floorplan
- Built-In Features
- Bar
- Gas Fireplace
- Family Room Off Kitchen
- Wood Flooring
- Basement with some natural light
- Butlers Pantry
Bedrooms and Bathrooms
- Soaking Tub
Accessible Home Design
- Accessible Elevator Installed
Schools
- Jamestown Elementary School
- Williamsburg Middle School
- Yorktown High School
Utilities
- Central Air
- Hot Water Heating System
- Natural Gas Water Heater
Community Details
- No Home Owners Association
- Country Club Hills Subdivision
- Electric Vehicle Charging Station
Listing and Financial Details
- Tax Lot 514
- Assessor Parcel Number 03-042-004
Map
Home Values in the Area
Average Home Value in this Area
Tax History
| Year | Tax Paid | Tax Assessment Tax Assessment Total Assessment is a certain percentage of the fair market value that is determined by local assessors to be the total taxable value of land and additions on the property. | Land | Improvement |
|---|---|---|---|---|
| 2025 | $12,532 | $1,213,200 | $998,700 | $214,500 |
| 2024 | $12,478 | $1,207,900 | $998,700 | $209,200 |
| 2023 | $12,246 | $1,188,900 | $998,700 | $190,200 |
| 2022 | $11,398 | $1,106,600 | $923,700 | $182,900 |
| 2021 | $10,878 | $1,056,100 | $878,100 | $178,000 |
| 2020 | $10,504 | $1,023,800 | $853,100 | $170,700 |
| 2019 | $10,275 | $1,001,500 | $833,300 | $168,200 |
| 2018 | $9,969 | $991,000 | $808,000 | $183,000 |
| 2017 | $9,549 | $949,200 | $767,600 | $181,600 |
| 2016 | $9,386 | $947,100 | $767,600 | $179,500 |
| 2015 | $8,858 | $889,400 | $732,300 | $157,100 |
| 2014 | $8,606 | $864,100 | $707,000 | $157,100 |
Property History
| Date | Event | Price | Change | Sq Ft Price |
|---|---|---|---|---|
| 06/07/2025 06/07/25 | For Sale | $4,395,000 | -- | $606 / Sq Ft |
Purchase History
| Date | Type | Sale Price | Title Company |
|---|---|---|---|
| Deed | $1,500,000 | Premier Title | |
| Deed | -- | None Available |
Mortgage History
| Date | Status | Loan Amount | Loan Type |
|---|---|---|---|
| Open | $2,996,500 | New Conventional |
Similar Homes in the area
Source: Bright MLS
MLS Number: VAAR2058848
APN: 03-042-004
- 4740 34th St N
- 3246 N Abingdon St
- 4893 35th Rd N
- 4653 34th St N
- 4752 33rd St N
- 3556 N Valley St
- 4725 Rock Spring Rd
- 3532 N Valley St
- 3100 N Glebe Rd
- 4950 34th St N
- 3612 N Glebe Rd
- 3815 N Abingdon St
- 3718 N Woodrow St
- 4955 Old Dominion Dr
- 4911 37th St N
- 3644 N Vermont St
- 3941 N Glebe Rd
- 4827 27th Place N
- 4520 39th St N
- 3609 N Upland St
- 4755 34th St N
- 4740 34th St N
- 4706 32nd St N
- 3920 N Woodstock St
- 4300 37th Rd N
- 3858 N Tazewell St
- 5305 Yorktown Blvd
- 4418 N Old Glebe Rd
- 2300 N Florida St
- 4033 41st St N
- 6139 Tompkins Dr
- 4914 22nd St N
- 2026 N Culpeper St
- 2105 N Glebe Rd
- 4140 41st St N
- 5432 23rd St N
- 4401 Cherry Hill Rd Unit 46
- 2045 N Glebe Rd
- 4400 Cherry Hill Rd
- 4390 Lorcom Ln Unit 210
