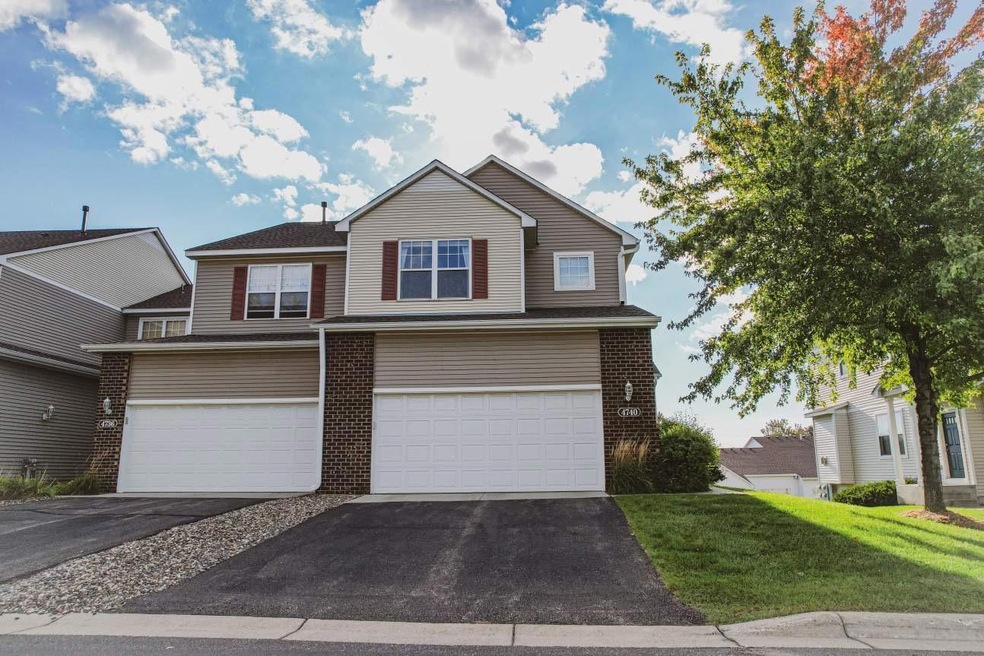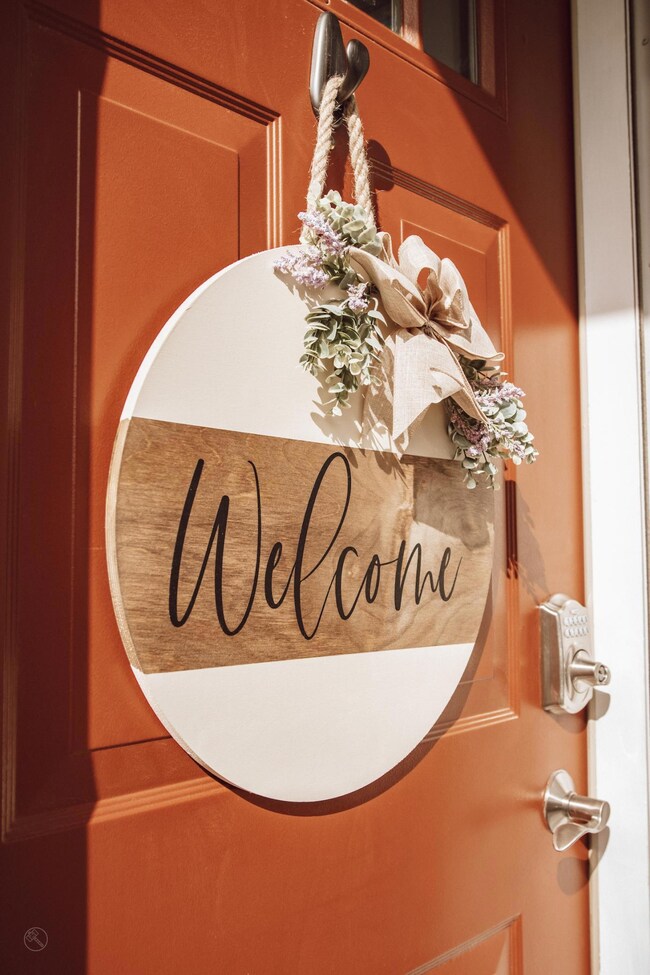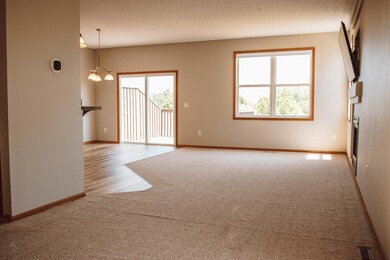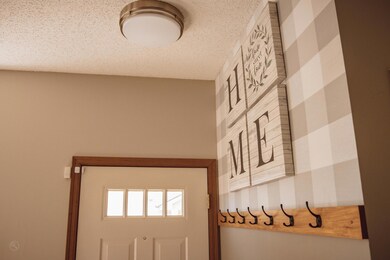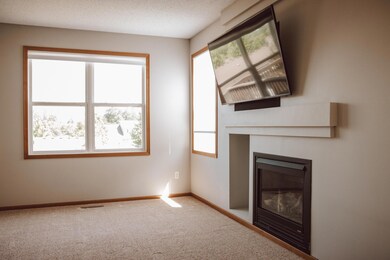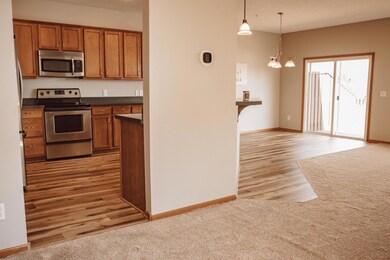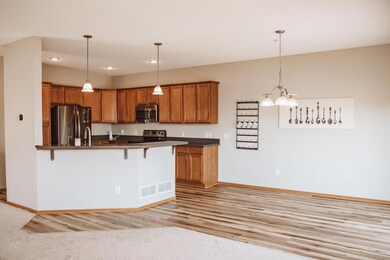
4740 Blaylock Way Unit 3104 Inver Grove Heights, MN 55076
Highlights
- 2 Car Attached Garage
- Humidifier
- Family Room
- Forced Air Heating and Cooling System
- Playground
- Heated Garage
About This Home
As of October 2024Lovely 4 BD/ 3.5 BA, walk-out, end unit townhome is move-in ready in a fantastic location! Every room
has been updated – NEW paint & flooring. The open-concept main level features a spacious family room
complete w/a gas fireplace, half-bath, dinette, and large kitchen perfect for entertaining with SS
appliances. Deck with gorgeous views – abundance of natural light! Newly finished, LL includes a sizable
family room, bedroom, bathroom, and sliding glass doors leading to a walkout patio with plenty of
greenspace. Upstairs boasts a substantial enowner's suite bedroom w/a walk-in closet & updated bathroom
w/soaking tub & walk-in shower. 2 additional upper bedrooms, full bathroom, and an ample loft with
coveted upper-level laundry. Heated garage! Many updates to list here – see supplements! Walking
distance from a family-friendly park. Quick access to highways (694, 62 and 52), shopping, restaurants,
airport, and Mall of America. Quick close possible; book your showing today!
Townhouse Details
Home Type
- Townhome
Est. Annual Taxes
- $3,030
Year Built
- Built in 2003
HOA Fees
- $300 Monthly HOA Fees
Parking
- 2 Car Attached Garage
- Heated Garage
- Garage Door Opener
Interior Spaces
- 2-Story Property
- Family Room
- Living Room with Fireplace
Kitchen
- Cooktop
- Microwave
- Freezer
- Dishwasher
- Disposal
Bedrooms and Bathrooms
- 4 Bedrooms
Laundry
- Dryer
- Washer
Finished Basement
- Walk-Out Basement
- Basement Fills Entire Space Under The House
- Sump Pump
- Natural lighting in basement
Outdoor Features
- Playground
Utilities
- Forced Air Heating and Cooling System
- Humidifier
Community Details
- Association fees include maintenance structure, hazard insurance, lawn care, ground maintenance, professional mgmt, trash, water
- Gassen Companies Association, Phone Number (952) 922-5575
- Lafayette Add Subdivision
Listing and Financial Details
- Assessor Parcel Number 204400008104
Ownership History
Purchase Details
Home Financials for this Owner
Home Financials are based on the most recent Mortgage that was taken out on this home.Purchase Details
Home Financials for this Owner
Home Financials are based on the most recent Mortgage that was taken out on this home.Purchase Details
Home Financials for this Owner
Home Financials are based on the most recent Mortgage that was taken out on this home.Purchase Details
Home Financials for this Owner
Home Financials are based on the most recent Mortgage that was taken out on this home.Purchase Details
Map
Similar Homes in Inver Grove Heights, MN
Home Values in the Area
Average Home Value in this Area
Purchase History
| Date | Type | Sale Price | Title Company |
|---|---|---|---|
| Deed | $389,000 | -- | |
| Deed | $352,500 | -- | |
| Warranty Deed | $245,000 | Land Title Inc | |
| Warranty Deed | $253,000 | -- | |
| Warranty Deed | $229,800 | -- |
Mortgage History
| Date | Status | Loan Amount | Loan Type |
|---|---|---|---|
| Open | $367,000 | New Conventional | |
| Previous Owner | $232,750 | New Conventional | |
| Previous Owner | $219,600 | New Conventional | |
| Previous Owner | $227,700 | New Conventional |
Property History
| Date | Event | Price | Change | Sq Ft Price |
|---|---|---|---|---|
| 10/01/2024 10/01/24 | Sold | $389,000 | 0.0% | $142 / Sq Ft |
| 09/09/2024 09/09/24 | Pending | -- | -- | -- |
| 08/20/2024 08/20/24 | For Sale | $389,000 | +10.4% | $142 / Sq Ft |
| 07/15/2022 07/15/22 | Sold | $352,500 | +6.8% | $129 / Sq Ft |
| 06/27/2022 06/27/22 | Pending | -- | -- | -- |
| 06/18/2022 06/18/22 | For Sale | $330,000 | +34.7% | $121 / Sq Ft |
| 10/21/2016 10/21/16 | Sold | $245,000 | -2.0% | $121 / Sq Ft |
| 08/16/2016 08/16/16 | Pending | -- | -- | -- |
| 08/14/2016 08/14/16 | Price Changed | $249,900 | -3.8% | $124 / Sq Ft |
| 07/30/2016 07/30/16 | For Sale | $259,900 | -- | $129 / Sq Ft |
Tax History
| Year | Tax Paid | Tax Assessment Tax Assessment Total Assessment is a certain percentage of the fair market value that is determined by local assessors to be the total taxable value of land and additions on the property. | Land | Improvement |
|---|---|---|---|---|
| 2023 | $3,912 | $378,500 | $53,600 | $324,900 |
| 2022 | $3,030 | $371,200 | $53,600 | $317,600 |
| 2021 | $2,872 | $282,300 | $46,600 | $235,700 |
| 2020 | $2,640 | $264,900 | $44,400 | $220,500 |
| 2019 | $2,685 | $245,200 | $42,300 | $202,900 |
| 2018 | $2,500 | $233,500 | $39,100 | $194,400 |
| 2017 | $2,382 | $217,700 | $36,200 | $181,500 |
| 2016 | $2,388 | $204,500 | $34,500 | $170,000 |
| 2015 | $2,307 | $186,537 | $29,802 | $156,735 |
| 2014 | -- | $170,623 | $27,021 | $143,602 |
| 2013 | -- | $154,164 | $24,494 | $129,670 |
Source: NorthstarMLS
MLS Number: 6222461
APN: 20-44000-08-104
- 4700 Blaine Ave Unit 1604
- 4741 Blaine Ave
- 4767 Blaine Ave Unit 304
- 4805 Barbara Ln
- 2136 49th Way E
- 240 21st Ave S Unit 12
- 304 23rd Ct S
- 4893 Boatman Ln
- 4879 Boatman Ln Unit 6804
- 2760 47th St E
- 217 20th Ave S
- 339 14th Ave S
- 327 14th Ave S
- 210 15th Ave S
- 4825 Babcock Trail Unit 1003
- 201 15th Ave S
- 232 11th Ave S
- 2228 Marie Ave
- 1864 Christensen Ave
- 325 9th Ave S
