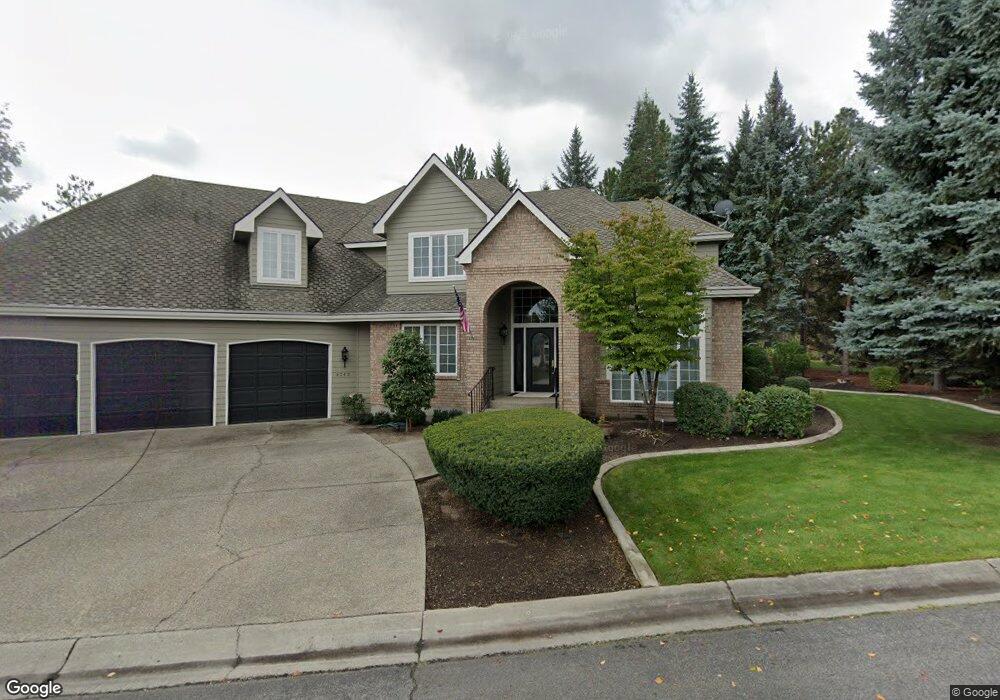4740 E Inverness Dr Post Falls, ID 83854
The Highlands NeighborhoodEstimated Value: $748,198 - $887,000
4
Beds
3
Baths
3,082
Sq Ft
$267/Sq Ft
Est. Value
About This Home
This home is located at 4740 E Inverness Dr, Post Falls, ID 83854 and is currently estimated at $824,300, approximately $267 per square foot. 4740 E Inverness Dr is a home located in Kootenai County with nearby schools including Ponderosa Elementary School, Post Falls Middle School, and Post Falls High School.
Ownership History
Date
Name
Owned For
Owner Type
Purchase Details
Closed on
Aug 6, 2013
Sold by
Brindle Eugene D and Brindle Cecile B
Bought by
New William C and New Carolyn A
Current Estimated Value
Purchase Details
Closed on
Feb 28, 2012
Sold by
Brindle Eugene D and Brindle Cecile B
Bought by
Brindle Eugene D and Brindle Cecile B
Purchase Details
Closed on
Oct 20, 2010
Sold by
Brindle Eugene D and Stevens Cecile B
Bought by
Brindle Eugene D and Stevens Cecile B
Home Financials for this Owner
Home Financials are based on the most recent Mortgage that was taken out on this home.
Original Mortgage
$288,000
Interest Rate
4.31%
Mortgage Type
New Conventional
Purchase Details
Closed on
Oct 11, 2010
Sold by
Schnurr Diana Leilani
Bought by
Brindle Eugene D and Stevens Cecile B
Home Financials for this Owner
Home Financials are based on the most recent Mortgage that was taken out on this home.
Original Mortgage
$288,000
Interest Rate
4.31%
Mortgage Type
New Conventional
Purchase Details
Closed on
Sep 11, 2008
Sold by
Craddick Edgar C and Craddick Mary L
Bought by
Mary L Craddick Trust
Create a Home Valuation Report for This Property
The Home Valuation Report is an in-depth analysis detailing your home's value as well as a comparison with similar homes in the area
Home Values in the Area
Average Home Value in this Area
Purchase History
| Date | Buyer | Sale Price | Title Company |
|---|---|---|---|
| New William C | -- | Alliance Title | |
| Brindle Eugene D | -- | None Available | |
| Brindle Eugene D | -- | -- | |
| Brindle Eugene D | -- | -- | |
| Mary L Craddick Trust | -- | None Available |
Source: Public Records
Mortgage History
| Date | Status | Borrower | Loan Amount |
|---|---|---|---|
| Previous Owner | Brindle Eugene D | $288,000 |
Source: Public Records
Tax History
| Year | Tax Paid | Tax Assessment Tax Assessment Total Assessment is a certain percentage of the fair market value that is determined by local assessors to be the total taxable value of land and additions on the property. | Land | Improvement |
|---|---|---|---|---|
| 2025 | $4,635 | $784,250 | $215,000 | $569,250 |
| 2024 | $4,587 | $742,110 | $170,000 | $572,110 |
| 2023 | $4,587 | $846,294 | $360,000 | $486,294 |
| 2022 | $4,583 | $879,783 | $342,000 | $537,783 |
| 2021 | $4,279 | $553,780 | $180,000 | $373,780 |
| 2020 | $3,540 | $412,820 | $100,000 | $312,820 |
| 2019 | $3,610 | $388,110 | $95,000 | $293,110 |
| 2018 | $3,532 | $356,010 | $90,000 | $266,010 |
| 2017 | $3,494 | $332,190 | $80,000 | $252,190 |
| 2016 | $3,396 | $308,350 | $75,000 | $233,350 |
| 2015 | $3,227 | $289,120 | $70,000 | $219,120 |
| 2013 | $2,277 | $263,320 | $60,000 | $203,320 |
Source: Public Records
Map
Nearby Homes
- 940 N Harlequin Dr
- 690 N McDonald Ct
- 1638 N Havichur Loop
- 4550 E Savea Ln
- 4502 E Savea Ln
- 4570 E Savea Ln
- 4497 E Savea Ln
- 4519 E Savea Ln
- 4422 E Savea Ln
- 4577 E Davin Dr
- 4477 E Davin Dr
- 4451 E Davin Dr
- 750 N Dundee Dr
- 1356 N Highway 41 Unit 6
- 4470 E 16th Ave Unit 33
- 3683 E Mullan Ave
- 1366 N Brookhaven Ln
- NNA E Mullan Ave
- 352 N Promenade Loop Unit 103
- 4764 E Seltice Way
- 4790 E Inverness Dr
- 4720 E Inverness Dr
- 4751 E Inverness Dr
- 4731 E Inverness Dr
- 4791 E Inverness Dr
- 4711 E Inverness Dr
- 4670 E Inverness Dr
- 4815 E Inverness Dr
- 4671 Inverness Dr
- 790 N Chisholm Ct
- 790 Chisholm Ct
- 4831 E Inverness Dr
- 4630 E Inverness Dr
- 4631 E Inverness Dr
- 4855 E Inverness Dr
- 815 N Chisholm Ct
- 944 N Glasgow Dr
- 4858 E Royal Dr
- 4888 E Royal Dr
- 780 N Chisholm Ct
Your Personal Tour Guide
Ask me questions while you tour the home.
