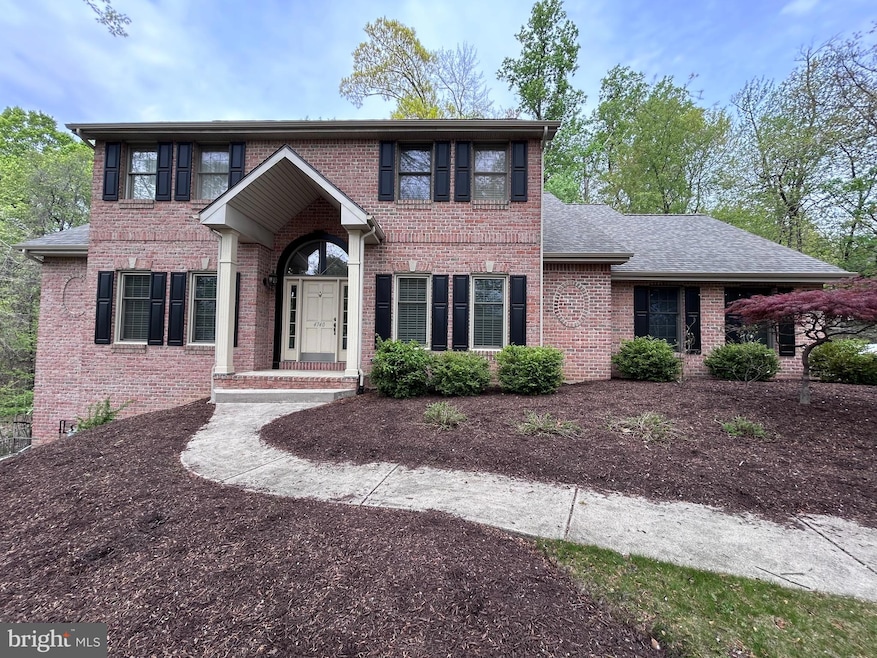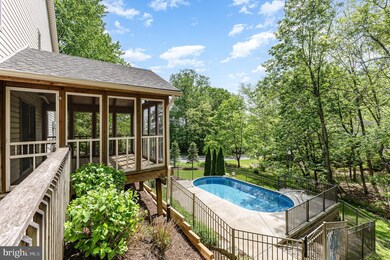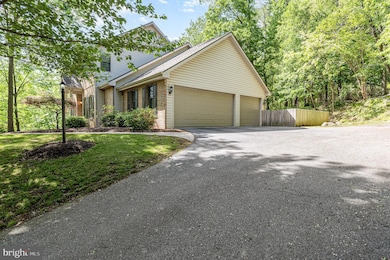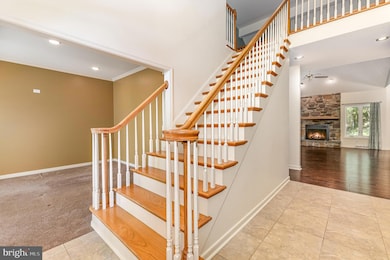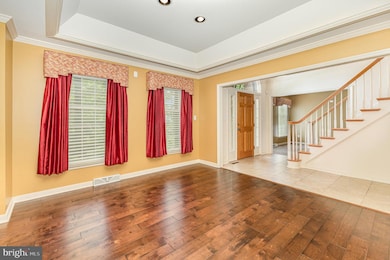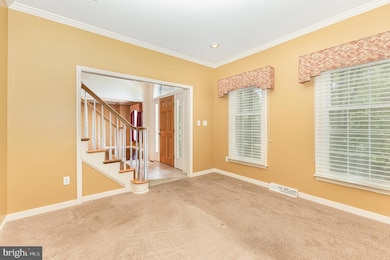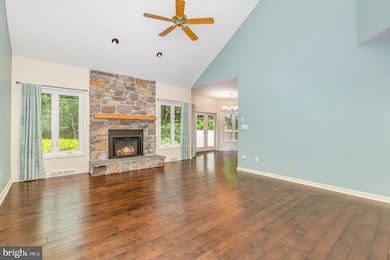
4740 Maple Shade Dr Harrisburg, PA 17110
Susquehanna Township NeighborhoodHighlights
- Private Pool
- Traditional Architecture
- No HOA
- 0.63 Acre Lot
- 1 Fireplace
- 3 Car Attached Garage
About This Home
As of June 2025Welcome to your private oasis! This stunning 4-bedroom, 3.5-bath home offers the perfect blend of comfort and style, nestled in a serene, woodsy setting. Step inside to find a bright and airy layout featuring a cozy fireplace, ideal for relaxing evenings. The spacious kitchen and dining areas flow seamlessly, perfect for entertaining family and friends.Unwind in the beautiful sunporch with views of nature all around, or take the fun outdoors with your very own above-ground pool—summer-ready and surrounded by tranquility. The home also includes a convenient half bath for guests and a luxurious three-car garage for all your storage and vehicle needs.Enjoy the comfort of central A/C, plenty of living space, and the peaceful vibe of wooded surroundings—all just a short drive from local amenities.Don’t miss your chance to own this unique, well-maintained gem. Schedule your tour today!
Last Agent to Sell the Property
Berkshire Hathaway HomeServices Homesale Realty License #RS369854 Listed on: 05/09/2025

Home Details
Home Type
- Single Family
Est. Annual Taxes
- $9,618
Year Built
- Built in 1994
Parking
- 3 Car Attached Garage
- Garage Door Opener
Home Design
- Traditional Architecture
- Brick Foundation
- Poured Concrete
- Frame Construction
- Shingle Roof
Interior Spaces
- 3,341 Sq Ft Home
- Property has 2 Levels
- 1 Fireplace
- Basement
Bedrooms and Bathrooms
- 4 Main Level Bedrooms
Schools
- Susquehanna Township Middle School
- Susquehanna Township High School
Utilities
- Forced Air Heating and Cooling System
- Well
- Natural Gas Water Heater
Additional Features
- Private Pool
- 0.63 Acre Lot
Community Details
- No Home Owners Association
- Mountaindale Subdivision
Listing and Financial Details
- Assessor Parcel Number 62-062-056-000-0000
Ownership History
Purchase Details
Home Financials for this Owner
Home Financials are based on the most recent Mortgage that was taken out on this home.Purchase Details
Home Financials for this Owner
Home Financials are based on the most recent Mortgage that was taken out on this home.Purchase Details
Purchase Details
Home Financials for this Owner
Home Financials are based on the most recent Mortgage that was taken out on this home.Similar Homes in the area
Home Values in the Area
Average Home Value in this Area
Purchase History
| Date | Type | Sale Price | Title Company |
|---|---|---|---|
| Warranty Deed | $366,000 | None Available | |
| Warranty Deed | $233,625 | -- | |
| Sheriffs Deed | -- | -- | |
| Warranty Deed | $343,000 | -- |
Mortgage History
| Date | Status | Loan Amount | Loan Type |
|---|---|---|---|
| Open | $296,000 | Commercial | |
| Closed | $292,800 | New Conventional | |
| Previous Owner | $186,900 | New Conventional | |
| Previous Owner | $1,218,692 | Future Advance Clause Open End Mortgage | |
| Previous Owner | $325,000 | Adjustable Rate Mortgage/ARM | |
| Previous Owner | $325,850 | New Conventional | |
| Previous Owner | $325,850 | New Conventional |
Property History
| Date | Event | Price | Change | Sq Ft Price |
|---|---|---|---|---|
| 06/20/2025 06/20/25 | Sold | $580,000 | -3.3% | $174 / Sq Ft |
| 05/19/2025 05/19/25 | Pending | -- | -- | -- |
| 05/09/2025 05/09/25 | For Sale | $599,900 | +63.9% | $180 / Sq Ft |
| 01/19/2016 01/19/16 | Sold | $366,000 | -3.7% | $110 / Sq Ft |
| 11/11/2015 11/11/15 | Pending | -- | -- | -- |
| 03/24/2015 03/24/15 | For Sale | $380,000 | +62.7% | $114 / Sq Ft |
| 01/09/2015 01/09/15 | Sold | $233,625 | -10.9% | $70 / Sq Ft |
| 11/21/2014 11/21/14 | Pending | -- | -- | -- |
| 08/11/2014 08/11/14 | For Sale | $262,200 | -- | $78 / Sq Ft |
Tax History Compared to Growth
Tax History
| Year | Tax Paid | Tax Assessment Tax Assessment Total Assessment is a certain percentage of the fair market value that is determined by local assessors to be the total taxable value of land and additions on the property. | Land | Improvement |
|---|---|---|---|---|
| 2025 | $9,712 | $267,300 | $48,400 | $218,900 |
| 2024 | $8,756 | $267,300 | $48,400 | $218,900 |
| 2023 | $8,396 | $267,300 | $48,400 | $218,900 |
| 2022 | $8,291 | $267,300 | $48,400 | $218,900 |
| 2021 | $8,146 | $267,300 | $48,400 | $218,900 |
| 2020 | $8,146 | $267,300 | $48,400 | $218,900 |
| 2019 | $7,807 | $262,000 | $48,400 | $213,600 |
| 2018 | $7,377 | $262,000 | $48,400 | $213,600 |
| 2017 | $7,377 | $262,000 | $48,400 | $213,600 |
| 2016 | $0 | $262,000 | $48,400 | $213,600 |
| 2015 | -- | $262,000 | $48,400 | $213,600 |
| 2014 | -- | $262,000 | $48,400 | $213,600 |
Agents Affiliated with this Home
-
Naryel Torres Marrero
N
Seller's Agent in 2025
Naryel Torres Marrero
Berkshire Hathaway HomeServices Homesale Realty
1 in this area
22 Total Sales
-
Dalton Reynolds Reynolds
D
Buyer's Agent in 2025
Dalton Reynolds Reynolds
Keller Williams of Central PA
(717) 216-9244
1 in this area
19 Total Sales
-
Cynthia Armour-Helm

Seller's Agent in 2016
Cynthia Armour-Helm
Better Homes and Gardens Real Estate Capital Area
(717) 234-4663
13 in this area
158 Total Sales
-
datacorrect BrightMLS
d
Buyer's Agent in 2016
datacorrect BrightMLS
Non Subscribing Office
-
Andrew Saft

Seller's Agent in 2015
Andrew Saft
Keller Williams of Central PA
(717) 503-4820
11 in this area
153 Total Sales
-
Danielle Wise

Buyer's Agent in 2015
Danielle Wise
Better Homes and Gardens Real Estate Capital Area
(717) 350-0183
3 in this area
165 Total Sales
Map
Source: Bright MLS
MLS Number: PADA2044712
APN: 62-062-056
- 2125 Chatham Way
- 100 Hiddenwood Dr
- 127 Hiddenwood Dr
- 159 Hiddenwood Dr
- 4654 Margarets Dr
- 4700 Laurel Dr
- 4644 Margarets Dr Unit UT2E
- 4536 Custer Terrace
- 4605 Custer Dr
- 1715 Mountain View Rd
- 4483 Brooksvale Ct
- 413 Park View Dr
- 629 Glenbrook Dr
- 4297 Beaufort Hunt Dr
- 604 Glenbrook Dr
- 4503 Hillside Ct Unit UT22
- 4507 N Progress Ave
- 167 Hunters Ridge Dr
- 416 Waverly Woods Dr
- 420 Waverly Woods Dr
