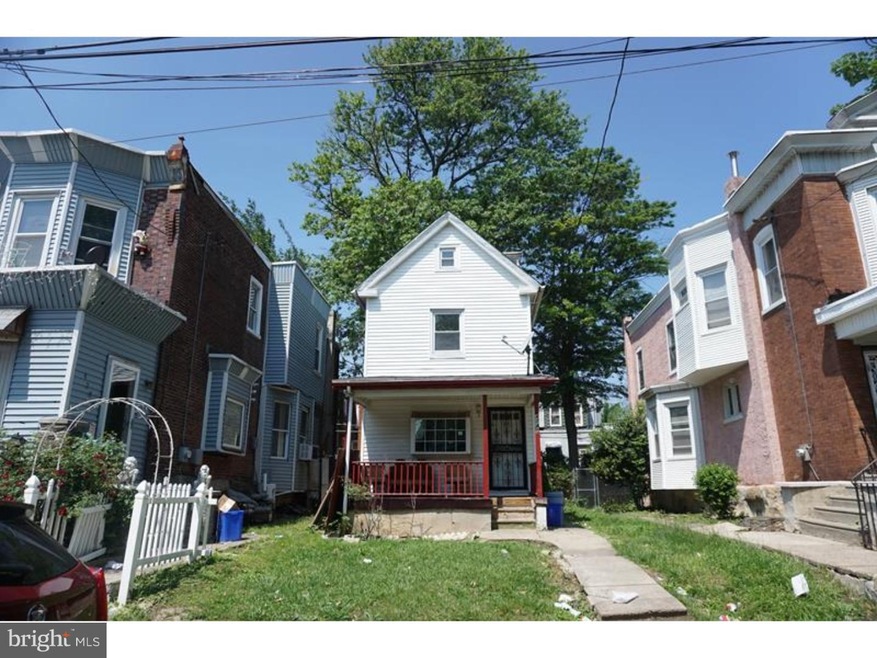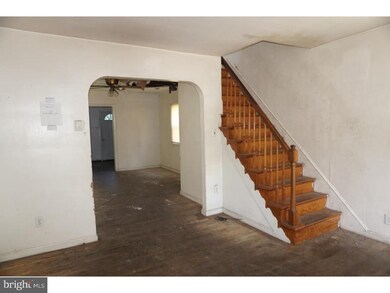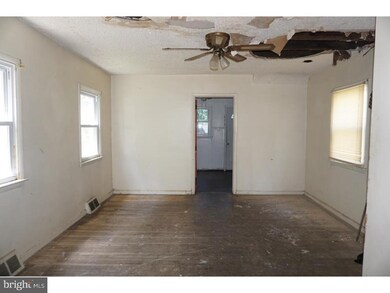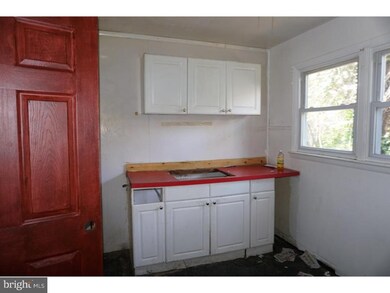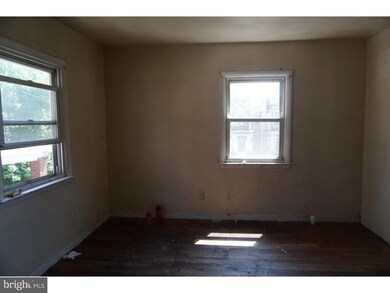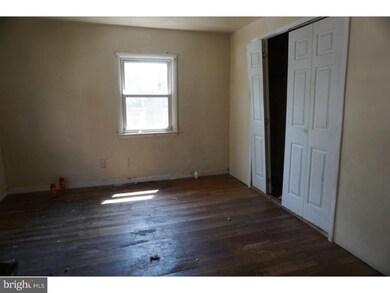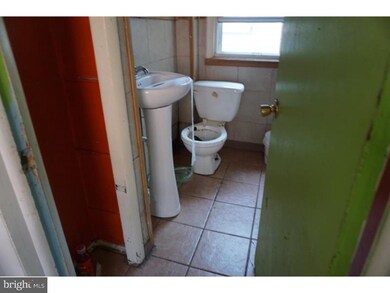4740 N 12th St Philadelphia, PA 19141
Logan Neighborhood
2
Beds
1
Bath
1,058
Sq Ft
2,038
Sq Ft Lot
Highlights
- Straight Thru Architecture
- 5-minute walk to Wyoming
- En-Suite Primary Bedroom
- No HOA
- Living Room
- Dining Room
About This Home
As of December 2023Welcome to this single home in Logan! This home offers front porch and rear yard. As you walk into the home you will find spacious living room, dining room and kitchen all on main level. Upper level boast 2 bedrooms and hallway bathroom. There is a full unfinished basement. Located near transportation and shopping. Make your appointment today!
Home Details
Home Type
- Single Family
Year Built
- Built in 1935
Lot Details
- 2,038 Sq Ft Lot
- Lot Dimensions are 25x82
- Property is zoned RSA5
Parking
- On-Street Parking
Home Design
- Straight Thru Architecture
- Brick Exterior Construction
Interior Spaces
- 1,058 Sq Ft Home
- Property has 3 Levels
- Family Room
- Living Room
- Dining Room
Bedrooms and Bathrooms
- 2 Bedrooms
- En-Suite Primary Bedroom
- 1 Full Bathroom
Unfinished Basement
- Basement Fills Entire Space Under The House
- Laundry in Basement
Utilities
- Heating System Uses Gas
- Natural Gas Water Heater
Community Details
- No Home Owners Association
- Logan Subdivision
Listing and Financial Details
- Tax Lot 36
- Assessor Parcel Number 491460800
Ownership History
Date
Name
Owned For
Owner Type
Purchase Details
Listed on
Jul 27, 2023
Closed on
Dec 29, 2023
Sold by
Garcia Annie and Garcia Jose L
Bought by
Bervine Janeen Michelle
Seller's Agent
Sandra E Butler
Realty Mark Cityscape
Buyer's Agent
Jaye Hancock
Realty Mark Associates
List Price
$147,900
Sold Price
$145,000
Premium/Discount to List
-$2,900
-1.96%
Total Days on Market
30
Views
227
Current Estimated Value
Home Financials for this Owner
Home Financials are based on the most recent Mortgage that was taken out on this home.
Estimated Appreciation
-$5,702
Avg. Annual Appreciation
-2.82%
Original Mortgage
$131,902
Interest Rate
6.69%
Mortgage Type
New Conventional
Purchase Details
Listed on
May 31, 2016
Closed on
Jul 12, 2016
Sold by
Lsf9 Master Participation Trust
Bought by
Candelaria Garcia Jose L
Seller's Agent
Mary Jo Potts
Elfant Wissahickon-Mt Airy
Buyer's Agent
Helene Lazarus
Elfant Wissahickon-Chestnut Hill
List Price
$34,900
Sold Price
$25,500
Premium/Discount to List
-$9,400
-26.93%
Home Financials for this Owner
Home Financials are based on the most recent Mortgage that was taken out on this home.
Avg. Annual Appreciation
26.39%
Purchase Details
Closed on
Aug 4, 2015
Sold by
Sessoms Louise
Bought by
Lsf9 Master Participation Trust
Map
Create a Home Valuation Report for This Property
The Home Valuation Report is an in-depth analysis detailing your home's value as well as a comparison with similar homes in the area
Home Values in the Area
Average Home Value in this Area
Purchase History
| Date | Type | Sale Price | Title Company |
|---|---|---|---|
| Deed | $145,000 | Interstate Abstract | |
| Deed | $25,500 | None Available | |
| Sheriffs Deed | $7,400 | None Available |
Source: Public Records
Mortgage History
| Date | Status | Loan Amount | Loan Type |
|---|---|---|---|
| Previous Owner | $131,902 | New Conventional | |
| Previous Owner | $50,000 | New Conventional | |
| Previous Owner | $65,120 | FHA | |
| Previous Owner | $5,000 | Unknown | |
| Previous Owner | $54,000 | Unknown |
Source: Public Records
Property History
| Date | Event | Price | Change | Sq Ft Price |
|---|---|---|---|---|
| 12/29/2023 12/29/23 | Sold | $145,000 | +5.1% | $137 / Sq Ft |
| 09/24/2023 09/24/23 | Price Changed | $137,900 | -6.8% | $130 / Sq Ft |
| 07/27/2023 07/27/23 | For Sale | $147,900 | +480.0% | $140 / Sq Ft |
| 07/28/2016 07/28/16 | Sold | $25,500 | -14.7% | $24 / Sq Ft |
| 06/30/2016 06/30/16 | Pending | -- | -- | -- |
| 06/03/2016 06/03/16 | Price Changed | $29,900 | -14.3% | $28 / Sq Ft |
| 05/31/2016 05/31/16 | For Sale | $34,900 | -- | $33 / Sq Ft |
Source: Bright MLS
Tax History
| Year | Tax Paid | Tax Assessment Tax Assessment Total Assessment is a certain percentage of the fair market value that is determined by local assessors to be the total taxable value of land and additions on the property. | Land | Improvement |
|---|---|---|---|---|
| 2025 | $549 | $64,500 | $12,900 | $51,600 |
| 2024 | $549 | $64,500 | $12,900 | $51,600 |
| 2023 | $549 | $39,200 | $7,840 | $31,360 |
| 2022 | $476 | $39,200 | $7,840 | $31,360 |
| 2021 | $476 | $0 | $0 | $0 |
| 2020 | $476 | $0 | $0 | $0 |
| 2019 | $442 | $0 | $0 | $0 |
| 2018 | $1,092 | $0 | $0 | $0 |
| 2017 | $1,092 | $0 | $0 | $0 |
| 2016 | $302 | $0 | $0 | $0 |
| 2015 | $302 | $0 | $0 | $0 |
| 2014 | -- | $78,000 | $9,372 | $68,628 |
| 2012 | -- | $3,200 | $1,600 | $1,600 |
Source: Public Records
Source: Bright MLS
MLS Number: 1002436396
APN: 491460800
Nearby Homes
- 4730 N Marvine St
- 4747 N Marvine St
- 4814 N 12th St
- 1218 W Wyoming Ave
- 4808 N 13th St
- 4835 N Camac St
- 4837 N Camac St
- 4807 N 11th St
- 4841 N 13th St
- 4632 N 12th St
- 4628 N Marvine St
- 4629 N Marvine St
- 4903 N Camac St
- 4813 N Warnock St
- 4611 N Camac St
- 4827 N Warnock St
- 4900 N 11th St
- 4802 N 10th St
- 4914 N 12th St
- 4561 N Camac St
