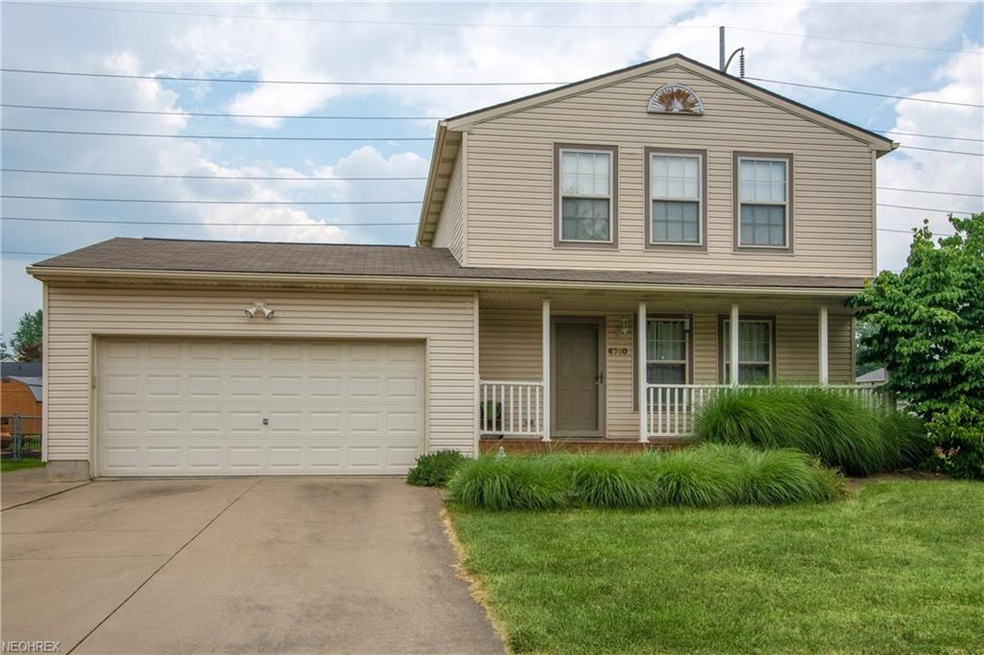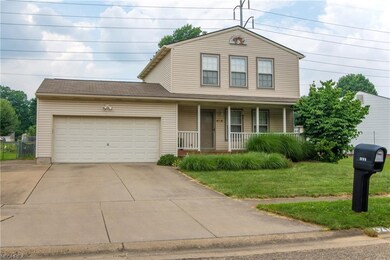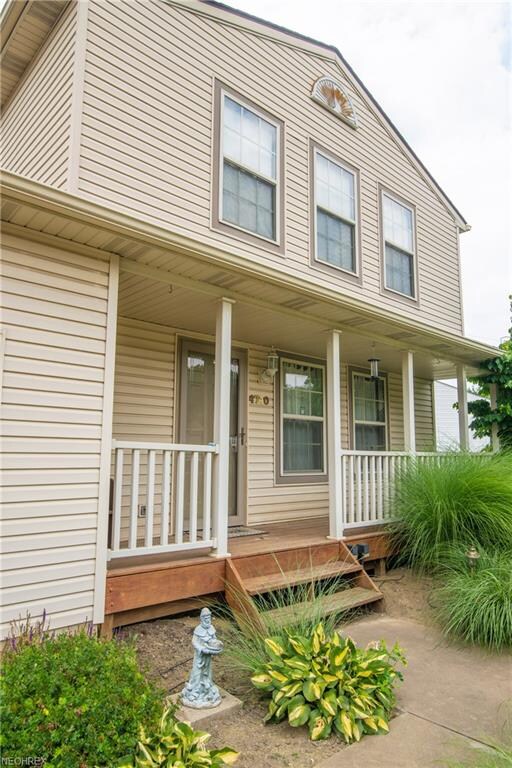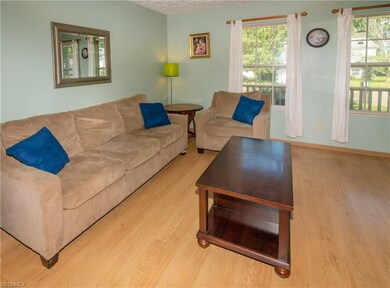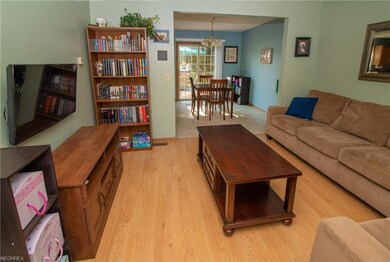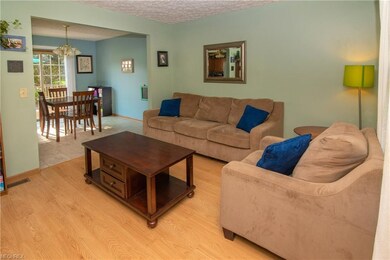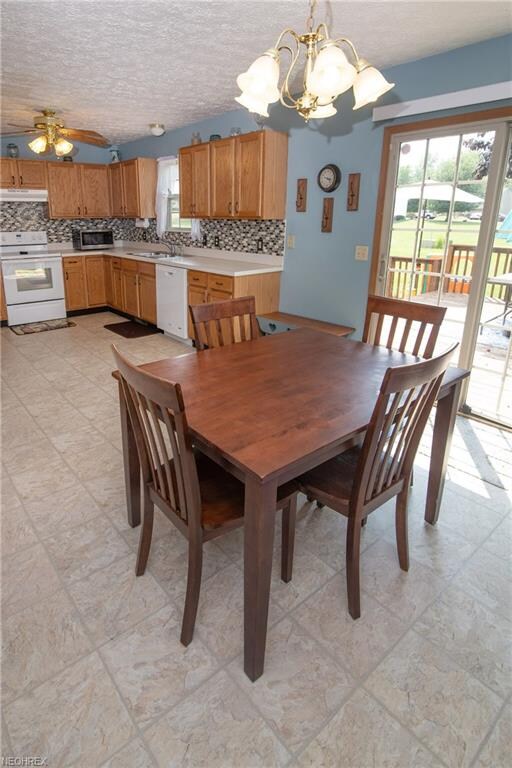
4740 Piccadilly St SW Canton, OH 44706
Westview NeighborhoodEstimated Value: $159,000 - $217,000
Highlights
- Colonial Architecture
- Cul-De-Sac
- Forced Air Heating and Cooling System
- Deck
- 2 Car Attached Garage
- Water Softener
About This Home
As of September 2018This is the home you have been looking for! This super nice two story home with three bedrooms and 2.5 baths is move in ready. Wonderful floor plan, very spacious eat in kitchen with lots of cabinet and counter space and all appliances, welcoming family room, three bedrooms on the second floor including an owner's suite with full bath and walk in closet, partially finished Berber carpeted rec room in lower level plus plenty of storage space! New water heater (2015), new kitchen flooring, range, dishwasher, hardware and backsplash (2014), over sized two car garage with attic access, extra wide driveway, three dimensional roof shingles, vinyl sided exterior. Great, fenced back yard with two tiered deck (414 square feet) and 8 x 12 storage barn, inviting front porch, conveniently located. This home will sell fast!
Last Agent to Sell the Property
Cutler Real Estate License #361863 Listed on: 07/21/2018

Home Details
Home Type
- Single Family
Est. Annual Taxes
- $1,874
Year Built
- Built in 2001
Lot Details
- 8,120 Sq Ft Lot
- Lot Dimensions are 58x140
- Cul-De-Sac
- Property is Fully Fenced
Home Design
- Colonial Architecture
- Asphalt Roof
- Vinyl Construction Material
Interior Spaces
- 1,150 Sq Ft Home
- 2-Story Property
Kitchen
- Range
- Dishwasher
- Disposal
Bedrooms and Bathrooms
- 3 Bedrooms
Partially Finished Basement
- Basement Fills Entire Space Under The House
- Sump Pump
Parking
- 2 Car Attached Garage
- Garage Door Opener
Outdoor Features
- Deck
Utilities
- Forced Air Heating and Cooling System
- Heating System Uses Gas
- Water Softener
Community Details
- Central Square Community
Listing and Financial Details
- Assessor Parcel Number 04311917
Ownership History
Purchase Details
Home Financials for this Owner
Home Financials are based on the most recent Mortgage that was taken out on this home.Purchase Details
Home Financials for this Owner
Home Financials are based on the most recent Mortgage that was taken out on this home.Similar Homes in Canton, OH
Home Values in the Area
Average Home Value in this Area
Purchase History
| Date | Buyer | Sale Price | Title Company |
|---|---|---|---|
| Baus Keith J | $129,900 | None Available | |
| Niedenthal Karen E | $87,500 | None Available |
Mortgage History
| Date | Status | Borrower | Loan Amount |
|---|---|---|---|
| Open | Baus Keith J | $123,867 | |
| Closed | Baus Keith J | $127,546 | |
| Previous Owner | Niedenthal Karen E | $85,877 | |
| Previous Owner | Teis Michael D | $35,000 | |
| Previous Owner | Teis Michael D | $25,000 | |
| Previous Owner | Schalmo Builders Inc | $48,290 |
Property History
| Date | Event | Price | Change | Sq Ft Price |
|---|---|---|---|---|
| 09/25/2018 09/25/18 | Sold | $129,900 | 0.0% | $113 / Sq Ft |
| 08/09/2018 08/09/18 | Pending | -- | -- | -- |
| 08/02/2018 08/02/18 | Price Changed | $129,900 | -3.8% | $113 / Sq Ft |
| 07/21/2018 07/21/18 | For Sale | $135,000 | +54.3% | $117 / Sq Ft |
| 04/26/2013 04/26/13 | Sold | $87,500 | -20.4% | $76 / Sq Ft |
| 04/05/2013 04/05/13 | Pending | -- | -- | -- |
| 11/08/2012 11/08/12 | For Sale | $109,900 | -- | $96 / Sq Ft |
Tax History Compared to Growth
Tax History
| Year | Tax Paid | Tax Assessment Tax Assessment Total Assessment is a certain percentage of the fair market value that is determined by local assessors to be the total taxable value of land and additions on the property. | Land | Improvement |
|---|---|---|---|---|
| 2024 | -- | $64,790 | $12,250 | $52,540 |
| 2023 | $2,377 | $47,390 | $10,080 | $37,310 |
| 2022 | $2,389 | $47,390 | $10,080 | $37,310 |
| 2021 | $2,545 | $47,390 | $10,080 | $37,310 |
| 2020 | $2,189 | $39,100 | $8,470 | $30,630 |
| 2019 | $1,974 | $39,100 | $8,470 | $30,630 |
| 2018 | $1,950 | $39,100 | $8,470 | $30,630 |
| 2017 | $1,874 | $34,800 | $7,320 | $27,480 |
| 2016 | $1,884 | $34,800 | $7,320 | $27,480 |
| 2015 | $1,901 | $34,800 | $7,320 | $27,480 |
| 2014 | $1,812 | $32,660 | $6,860 | $25,800 |
| 2013 | $864 | $32,660 | $6,860 | $25,800 |
Agents Affiliated with this Home
-
Julie Kaszyca

Seller's Agent in 2018
Julie Kaszyca
Cutler Real Estate
(330) 353-5206
1 in this area
331 Total Sales
-
Jeff Harris

Buyer's Agent in 2018
Jeff Harris
RE/MAX
(330) 323-5145
3 in this area
237 Total Sales
-
Brett Reid

Seller's Agent in 2013
Brett Reid
Keller Williams Chervenic Rlty
(330) 571-8244
116 Total Sales
Map
Source: MLS Now
MLS Number: 4021021
APN: 04311917
- 4838 Kendal St SW
- 2410 Perry Dr SW
- 2580 Barnstone Ave SW Unit 2580
- 1402 Channonbrook St SW Unit C5A
- 5301 Oakvale St SW
- 4948 13th St SW
- 1222 Sippo Ave SW
- 1126 Ellwood Ave SW
- 1233 Rockwood Ave SW
- 2840 Farmington Cir SW
- 1152 Rockwood Ave SW
- 5472 Hancock St SW
- 3074 Rusty Ave SW
- 130 Manor Ave SW
- 4522 7th St SW
- 4903 Barrie St NW
- 134 Perry Dr NW
- 1313 Linwood Ave SW
- 3227 Arbor Rd SW
- 1369 Roslyn Ave SW
- 4740 Piccadilly St SW
- 4732 Piccadilly St SW
- 4760 Piccadilly St SW
- 4728 Piccadilly St SW
- 2208 Times Ave SW
- 2202 Times Ave SW
- 4722 Piccadilly St SW
- 2220 Times Ave SW
- 4741 Piccadilly St SW
- 4733 Piccadilly St SW
- 4745 Piccadilly St SW
- 4729 Piccadilly St SW
- 4716 Piccadilly St SW
- 4753 Piccadilly St SW
- 4723 Piccadilly St SW
- 4757 Piccadilly St SW
- 4765 Piccadilly St SW
- 4801 Piccadilly St SW
- 4811 Piccadilly St SW
- 2232 Times Ave SW
