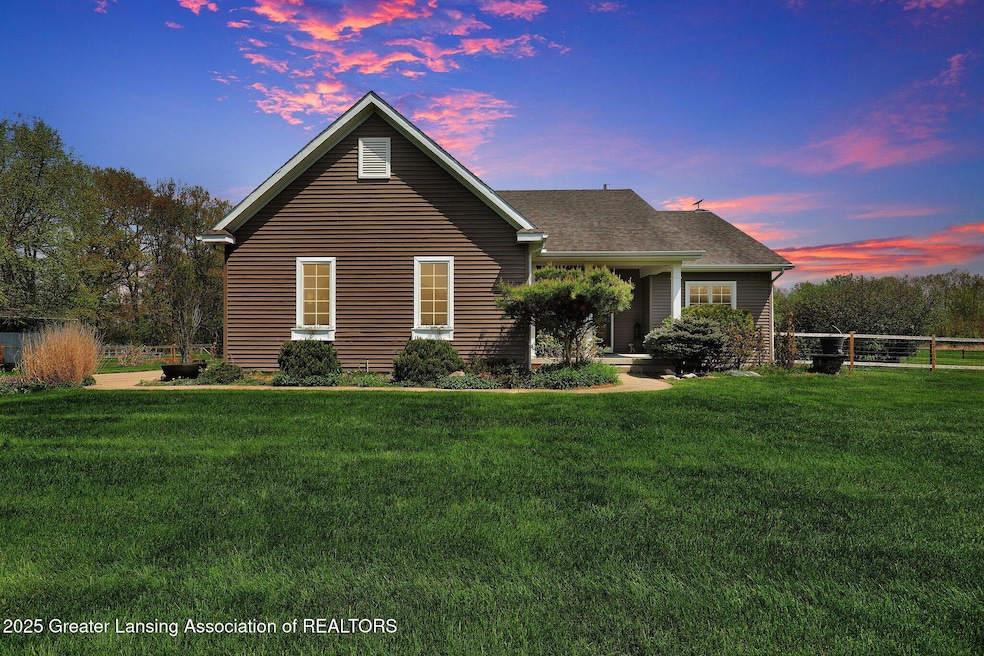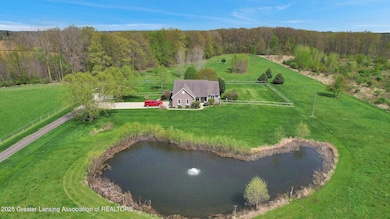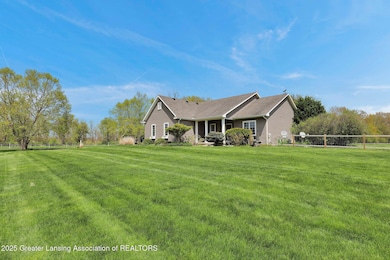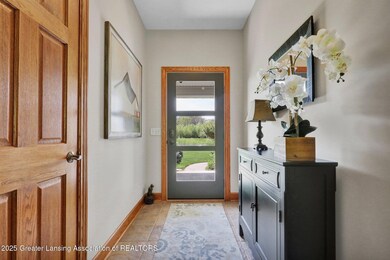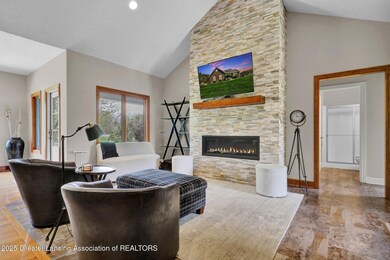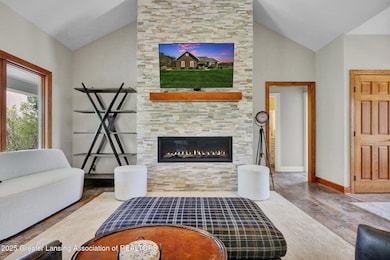
4740 Round Lake Rd Laingsburg, MI 48848
Highlights
- Home fronts a pond
- Vaulted Ceiling
- Wood Flooring
- 22.87 Acre Lot
- Ranch Style House
- Pole Barn
About This Home
As of July 2025Welcome to this stunning & meticulously maintained 2600+ sq ft. custom-built ranch home offering 4 spacious bedrooms & 3 beautiful baths on 22+ acres of gorgeous property. (11+ acres were purchased and combined Nov.22) With an open layout, your beautiful knotty alder cabinets, gleaming quartz countertops, cathedral ceilings and brand-new, floor-to-ceiling ledge stone fireplace will be a warm & welcoming space for all who enter. The spacious primary bedroom with tray ceiling for added comfort, offers a ''spa-like'' ensuite bathroom & generous walk-in closet. The tastefully finished basement offers daylights windows, a fun bar area for entertainment, a lovely finished bathroom, another bonus bedroom/office & tons of storage! Outdoors, you will find a sparkling pond with brand-new fountain to keep the water clear & bright, 2.5 acre beautiful and newly fenced yard, a gorgeous brick fire-pit/patio for relaxing by the fire & lovely, covered porch; all of which are surrounded by stunning landscaping & native plants where deer, birds & wildlife abound. As if we needed to sweeten the pot, we offer two fantastic outbuildings; a 30 x 32 bldg and a brand new 30 x 40 pole barn w/ 3-16' overhead doors & a RV hookup for those guests that can't stay away; all on a freshly finished crushed asphalt drive. You can enjoy all of this while being only minutes from US-127 and 15 minutes to an MSU football game. Don't miss out!
Last Agent to Sell the Property
Five Star Real Estate - Lansing License #6501460419 Listed on: 05/30/2025

Last Buyer's Agent
Non Member
Non Member Office
Home Details
Home Type
- Single Family
Est. Annual Taxes
- $7,736
Year Built
- Built in 2005
Lot Details
- 22.87 Acre Lot
- Home fronts a pond
- Gated Home
- Back Yard Fenced
Parking
- 2 Car Attached Garage
- Oversized Parking
- Garage Door Opener
- Gravel Driveway
Home Design
- Ranch Style House
- Shingle Roof
- Vinyl Siding
Interior Spaces
- Vaulted Ceiling
- Gas Log Fireplace
- Fireplace Features Masonry
- Living Room
- Dining Room
- Game Room
Kitchen
- Gas Range
- Microwave
- Dishwasher
Flooring
- Wood
- Carpet
- Tile
- Vinyl
Bedrooms and Bathrooms
- 4 Bedrooms
Laundry
- Laundry Room
- Laundry on main level
- Dryer
- Washer
- Sink Near Laundry
Finished Basement
- Basement Fills Entire Space Under The House
- Sump Pump
- Bedroom in Basement
- Basement Window Egress
Outdoor Features
- Covered patio or porch
- Fire Pit
- Pole Barn
- Separate Outdoor Workshop
Utilities
- Forced Air Heating and Cooling System
- Heating System Uses Propane
- Vented Exhaust Fan
- 200+ Amp Service
- Power Generator
- Well
- Septic Tank
Listing and Financial Details
- Home warranty included in the sale of the property
Ownership History
Purchase Details
Home Financials for this Owner
Home Financials are based on the most recent Mortgage that was taken out on this home.Purchase Details
Similar Home in Laingsburg, MI
Home Values in the Area
Average Home Value in this Area
Purchase History
| Date | Type | Sale Price | Title Company |
|---|---|---|---|
| Warranty Deed | $560,000 | -- | |
| Warranty Deed | $78,000 | -- | |
| Warranty Deed | $70,000 | -- |
Mortgage History
| Date | Status | Loan Amount | Loan Type |
|---|---|---|---|
| Open | $532,000 | New Conventional | |
| Previous Owner | $220,000 | New Conventional | |
| Previous Owner | $224,000 | Unknown | |
| Previous Owner | $234,800 | Unknown |
Property History
| Date | Event | Price | Change | Sq Ft Price |
|---|---|---|---|---|
| 07/08/2025 07/08/25 | Sold | $700,000 | +0.1% | $263 / Sq Ft |
| 06/01/2025 06/01/25 | Pending | -- | -- | -- |
| 05/30/2025 05/30/25 | For Sale | $699,000 | +24.8% | $263 / Sq Ft |
| 08/16/2022 08/16/22 | Sold | $560,000 | -3.4% | $210 / Sq Ft |
| 08/10/2022 08/10/22 | Pending | -- | -- | -- |
| 07/08/2022 07/08/22 | For Sale | $580,000 | -- | $217 / Sq Ft |
Tax History Compared to Growth
Tax History
| Year | Tax Paid | Tax Assessment Tax Assessment Total Assessment is a certain percentage of the fair market value that is determined by local assessors to be the total taxable value of land and additions on the property. | Land | Improvement |
|---|---|---|---|---|
| 2024 | $4,323 | $0 | $0 | $0 |
| 2023 | $2,041 | $172,400 | $0 | $0 |
| 2022 | $4,323 | $156,900 | $30,900 | $126,000 |
| 2021 | $4,075 | $147,500 | $28,400 | $119,100 |
| 2020 | $3,775 | $139,600 | $26,900 | $112,700 |
| 2019 | $3,807 | $133,400 | $26,900 | $106,500 |
| 2018 | $3,412 | $126,300 | $25,300 | $101,000 |
| 2017 | $3,373 | $125,500 | $25,300 | $100,200 |
| 2016 | $3,248 | $116,000 | $25,300 | $90,700 |
| 2015 | $3,238 | $115,900 | $0 | $0 |
| 2011 | -- | $114,100 | $0 | $0 |
Agents Affiliated with this Home
-

Seller's Agent in 2025
Cindy Shepherd
Five Star Real Estate - Lansing
(517) 706-1411
5 Total Sales
-

Seller Co-Listing Agent in 2025
Lesley Clark
Five Star Real Estate - Lansing
(269) 377-5196
31 Total Sales
-
N
Buyer's Agent in 2025
Non Member
Non Member Office
-

Seller's Agent in 2022
Mary Jo Garascia
Century 21 Affiliated
(517) 881-3158
203 Total Sales
-

Buyer's Agent in 2022
Brian Kasper
Century 21 Affiliated
(517) 980-7288
346 Total Sales
Map
Source: Greater Lansing Association of Realtors®
MLS Number: 288342
APN: 140-030-400-040-00
- 4242 Ballantine Rd
- 5101 E Cutler Rd
- 5159 E Pratt Rd
- 11605 Dunmaglas Dr
- 5434 Green Rd
- 0 Alward Rd Unit 289641
- 8345 Country Farm Ln
- 7370 Cross Creek Dr
- 6222 Jason Rd
- 6420 Clise Rd
- 13305 Nelson St
- 11315 Tamarack Trail
- 11550 Tamarack Trail
- 5603 Sleight Rd
- 1480 E Round Lake Rd
- 4340 Sleight Rd
- 11581 Tamarack Trail
- 13688 Harvest Ln
- 8077 Hunter Rd
- 13701 Main St
