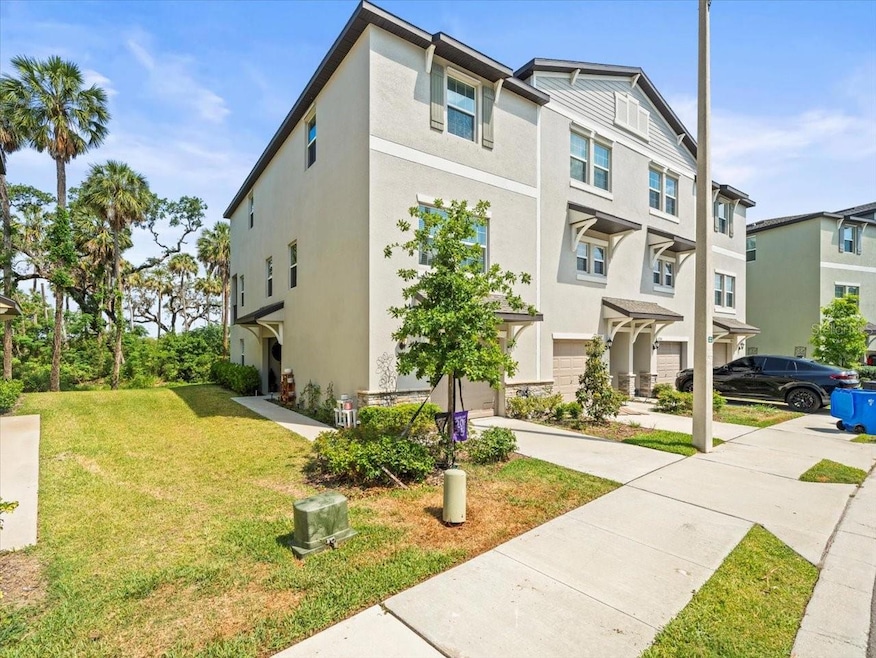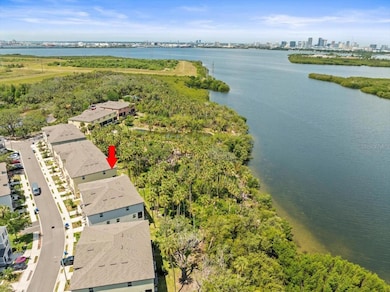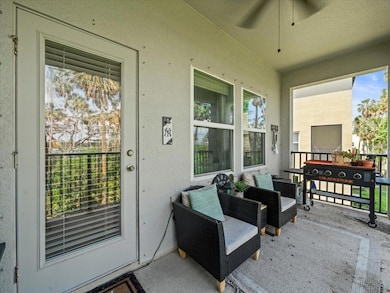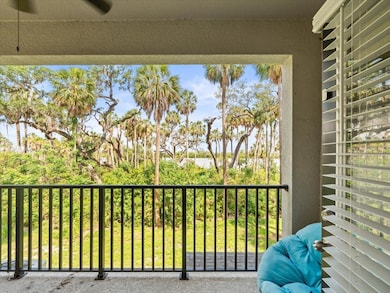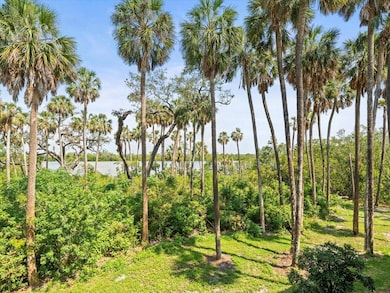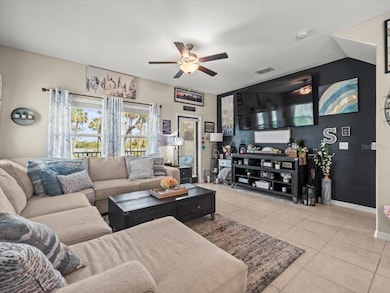4740 Tuscan Loon Dr Tampa, FL 33619
Great Palm River Point NeighborhoodHighlights
- White Water Ocean Views
- Gated Community
- Community Pool
- Access to Bay or Harbor
- Stone Countertops
- Family Room Off Kitchen
About This Home
Available immediately!! Welcome to this beautifully maintained 3-bedroom, 3-bath end-unit townhome, ideally situated on McKay Bay across from Ft. DeSoto. Enjoy breathtaking views of the Tampa skyline paired with the serenity of natural surroundings—all just 2 miles from the heart of Ybor City’s restaurants, clubs, and nightlife. Convenient access to I-75, I-4, and the Crosstown Expressway makes commuting a breeze. This bright and spacious end unit is filled with natural light and features custom modern paint throughout. The inviting foyer leads to a 2-car garage and a large storage area, perfect for extra gear or seasonal items. On the second level, the open floor plan seamlessly connects the kitchen, dining, and living areas—ideal for entertaining. The kitchen showcases gorgeous wood cabinetry with a timeless modern feel, a large granite-topped island, and granite surfaces in all three bathrooms. The ample primary bedroom offers a peaceful retreat with a delicious en-suite bathroom featuring granite finishes and a very spacious walk-in closet—plenty of room for storage and comfort. The upper-level loft adds even more flexibility, perfect as a game room, office, study area, or second living space. Located in a secure gated community, residents enjoy a wide array of premium amenities, including a community pool, lawn maintenance, cable and internet, water and sewer services, garbage and recycling pickup, and a scenic community dock with canoe launch. For those who love the outdoors, the community also features picturesque walking trails with stunning views —perfect for morning jogs or evening strolls along the water.
Listing Agent
RE/MAX CHAMPIONS Brokerage Phone: 727-807-7887 License #3167480 Listed on: 07/16/2025

Townhouse Details
Home Type
- Townhome
Est. Annual Taxes
- $4,903
Year Built
- Built in 2022
Parking
- 2 Car Attached Garage
Property Views
- White Water Ocean
- Woods
Home Design
- Tri-Level Property
Interior Spaces
- 2,030 Sq Ft Home
- Ceiling Fan
- Family Room Off Kitchen
Kitchen
- Eat-In Kitchen
- Range
- Microwave
- Dishwasher
- Stone Countertops
- Disposal
Bedrooms and Bathrooms
- 3 Bedrooms
- Walk-In Closet
- 3 Full Bathrooms
Laundry
- Laundry Room
- Dryer
- Washer
Utilities
- Central Air
- Heating Available
Additional Features
- Access to Bay or Harbor
- 1,100 Sq Ft Lot
Listing and Financial Details
- Residential Lease
- Security Deposit $3,350
- Property Available on 7/16/25
- The owner pays for pest control, pool maintenance, recreational, sewer, trash collection, water
- 6-Month Minimum Lease Term
- $50 Application Fee
- Assessor Parcel Number U-21-29-19-90C-000025-00004.0
Community Details
Overview
- Property has a Home Owners Association
- Palm Harbor Association, Phone Number (813) 565-4663
- Palm River Twnhms Ph 2 Subdivision
Recreation
- Community Pool
Pet Policy
- Pets up to 30 lbs
- Pet Size Limit
- Pet Deposit $400
- 1 Pet Allowed
- $400 Pet Fee
- Dogs and Cats Allowed
Security
- Gated Community
Map
Source: Stellar MLS
MLS Number: W7877379
APN: U-21-29-19-90C-000025-00004.0
- 4405 Tuscan Loon Dr
- 822 Tennyson Mill Cir
- 824 Tennyson Mill Cir
- 826 Tennyson Mill Cir
- 4811 Palm River Rd
- 506 Wheaton Trent Place
- 512 S 51st St
- 0 E Washington St
- 706 S 56th St
- 5608 Palm River Rd
- 718 S 57th St
- 4512 24th Ave S
- 5745 Helmsman Ct
- 5830 Langston Dr
- 2416 S 46th St
- 4512 26th Ave S
- 4508 26th Ave S
- 4507 26th Ave S
- 4713 El Camino Blanco Blvd
- 915 Maydell Dr
- 4634 Willet Cooper Ct
- 4883 Tuscan Loon Dr
- 4926 Lake Venice Ave
- 1002 Kirkland Dr Unit A
- 1002 Kirkland Dr Unit B
- 2809 Marconi St Unit B
- 4512 E 10th Ave Unit B
- 2610 E Clark St Unit 1
- 1925-2 Maydell Dr
- 2413 Corrine St
- 2401 Gordon St Unit ID1271941P
- 2401 Gordon St Unit ID1271931P
- 6710 Myrna Dr Unit ID1241872P
- 1305 S Bermuda Blvd Unit B
- 714 S 22nd St
- 2409 E 2nd Ave
- 5301 E 18th Ave Unit A
- 3005 Dodge St
- 715-742 Palm Bay Dr
- 2418 E 9th Ave
