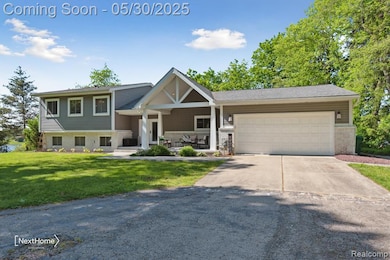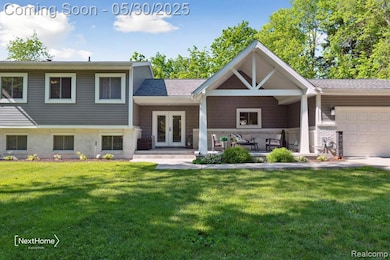Welcome to 47400 W Huron River Drive, a beautifully updated 3-bedroom, 3.1-bathroom quad-level home offering breathtaking views of Belleville Lake on a spacious 1.25-acre lot. With 80 feet of lake frontage, a heated in-ground pool, and ample parking, this home is built for both comfort and entertaining. The main level boasts a stylish open-concept layout with a remodeled great room, modern kitchen, dining area, and flex space, along with a full UofM-themed bathroom and laundry. Upstairs, the primary ensuite bedroom features a private balcony overlooking the lake and a stunning updated bathroom. A second bedroom and full bath complete this level. Downstairs, enjoy a spacious living area with a sunken wet bar, fireplace, and a third bedroom. One more level down, the basement offers additional flex space, an office, and access to mechanicals. Outside, you’ll appreciate the attached 2-car garage, additional carport, and a spacious secondary garage/workshop—perfect for hobbies, storage, or lake toys. This rare lakefront gem blends privacy, functionality, and modern updates—all steps from the water. Schedule your private showing today! Full list of updates available*







