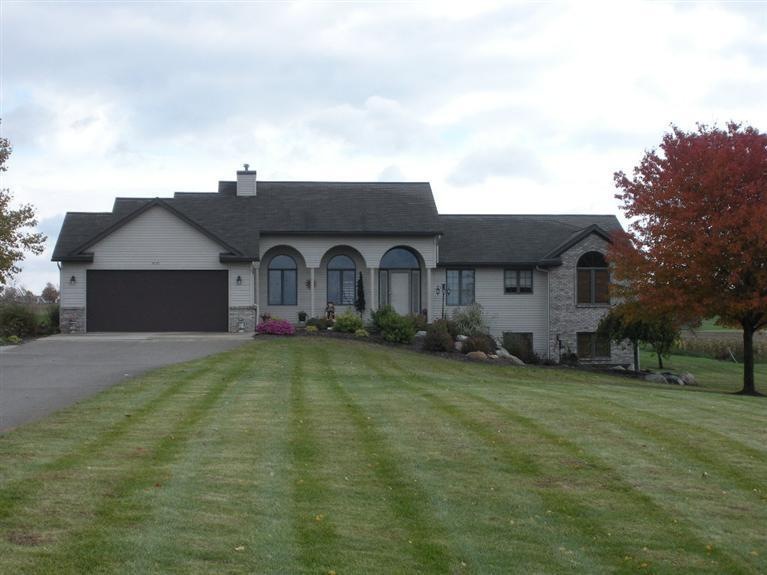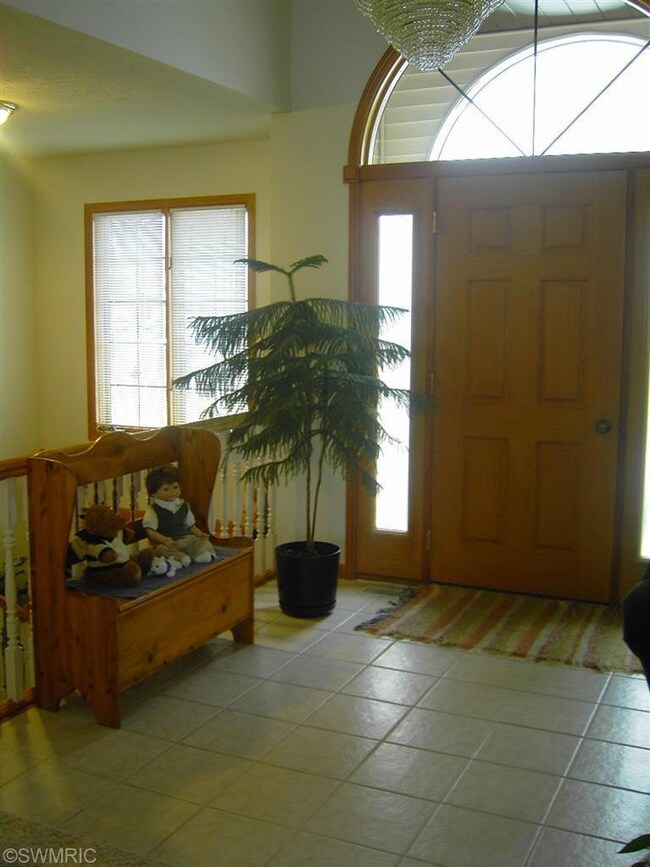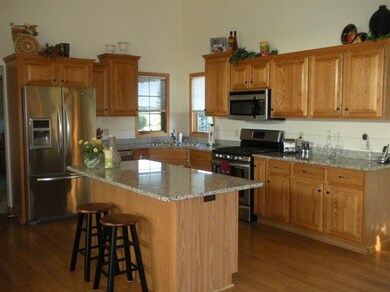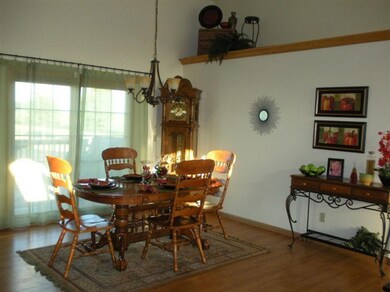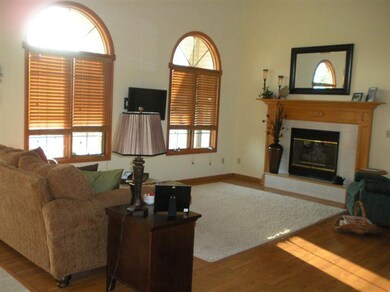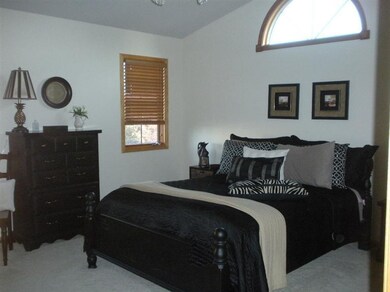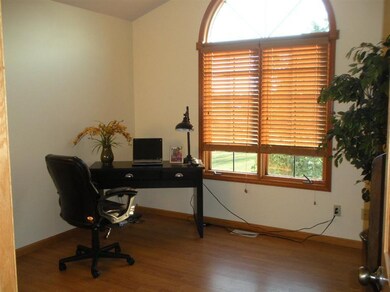
4741 18th St SW Byron Center, MI 49315
Highlights
- Recreation Room
- Attached Garage
- Dining Area
- Pole Barn
- Living Room
- Gas Log Fireplace
About This Home
As of May 2025Amazing Custom-built Ranch. Well Thought Out Floor Plan. Great Room With 12 Ft Ceilings & Fireplace, Kitchen w/granite tops & Island, Huge Main Floor Laundry 'room', Bath Off Master Bed With Jacuzzi Tub Are Just A Few Of This Fine Home's Features. Finished Walkout Basement Has Wet Bar, Family & Rec Room Plus 2 Bedrooms And Full Bath. Professionally Landscaped, Fruit Trees & Garden Area With Water. A Dream Of A Pole Barn Measures 48x48 With 1 - 12x12 OHD & 2 - 10x10 OHD & 14' Side Walls. Barn Has 220 & H2o. Paved Road, Paved Driveways And Parking Area. Truly A Must See Home On 2 Very Pretty Acres. 5 Minutes To New Hospital, 10 Minutes To Mall. Rural Setting But Close To Everything. No Site Condo Here - Do As You Please.
Last Agent to Sell the Property
Patricia Koval
Koval Properties, Inc. Listed on: 04/16/2013
Home Details
Home Type
- Single Family
Est. Annual Taxes
- $4,945
Year Built
- Built in 1995
Parking
- Attached Garage
Home Design
- Brick Exterior Construction
- Vinyl Siding
Interior Spaces
- 3,050 Sq Ft Home
- Gas Log Fireplace
- Living Room
- Dining Area
- Recreation Room
- Walk-Out Basement
Bedrooms and Bathrooms
- 4 Bedrooms
- 3 Full Bathrooms
Utilities
- Well
- Septic System
- Cable TV Available
Additional Features
- Pole Barn
- 2 Acre Lot
Ownership History
Purchase Details
Home Financials for this Owner
Home Financials are based on the most recent Mortgage that was taken out on this home.Purchase Details
Purchase Details
Home Financials for this Owner
Home Financials are based on the most recent Mortgage that was taken out on this home.Purchase Details
Home Financials for this Owner
Home Financials are based on the most recent Mortgage that was taken out on this home.Purchase Details
Similar Homes in Byron Center, MI
Home Values in the Area
Average Home Value in this Area
Purchase History
| Date | Type | Sale Price | Title Company |
|---|---|---|---|
| Warranty Deed | $579,000 | Chicago Title Of Michigan | |
| Warranty Deed | $579,000 | Chicago Title Of Michigan | |
| Warranty Deed | -- | Willis Law | |
| Warranty Deed | $268,000 | Best Homes Title | |
| Interfamily Deed Transfer | -- | Midstate Title | |
| Deed | $24,000 | -- |
Mortgage History
| Date | Status | Loan Amount | Loan Type |
|---|---|---|---|
| Previous Owner | $199,000 | New Conventional | |
| Previous Owner | $112,000 | New Conventional | |
| Previous Owner | $113,000 | New Conventional |
Property History
| Date | Event | Price | Change | Sq Ft Price |
|---|---|---|---|---|
| 05/16/2025 05/16/25 | Sold | $579,000 | -0.2% | $190 / Sq Ft |
| 05/03/2025 05/03/25 | Pending | -- | -- | -- |
| 04/30/2025 04/30/25 | For Sale | $579,900 | +116.4% | $190 / Sq Ft |
| 08/23/2013 08/23/13 | Sold | $268,000 | -9.2% | $88 / Sq Ft |
| 07/19/2013 07/19/13 | Pending | -- | -- | -- |
| 04/16/2013 04/16/13 | For Sale | $295,000 | -- | $97 / Sq Ft |
Tax History Compared to Growth
Tax History
| Year | Tax Paid | Tax Assessment Tax Assessment Total Assessment is a certain percentage of the fair market value that is determined by local assessors to be the total taxable value of land and additions on the property. | Land | Improvement |
|---|---|---|---|---|
| 2025 | $4,945 | $327,300 | $68,000 | $259,300 |
| 2024 | $4,457 | $295,400 | $47,500 | $247,900 |
| 2023 | $4,568 | $264,700 | $42,100 | $222,600 |
| 2022 | $4,457 | $229,000 | $39,800 | $189,200 |
| 2021 | $4,214 | $215,000 | $34,000 | $181,000 |
| 2020 | $4,020 | $212,500 | $34,000 | $178,500 |
| 2019 | $4,020 | $193,900 | $17,500 | $176,400 |
| 2018 | $3,922 | $160,200 | $17,500 | $142,700 |
| 2017 | $0 | $166,900 | $17,500 | $149,400 |
| 2016 | $0 | $135,100 | $18,500 | $116,600 |
| 2015 | -- | $135,100 | $18,500 | $116,600 |
| 2014 | -- | $122,900 | $18,500 | $104,400 |
| 2013 | -- | $104,700 | $18,900 | $85,800 |
Agents Affiliated with this Home
-
Jordan Painter

Seller's Agent in 2025
Jordan Painter
Keystone Home Group Realty LLC
(616) 299-8470
217 Total Sales
-
Allyson Fea

Buyer's Agent in 2025
Allyson Fea
EXP Realty (Grand Rapids)
(616) 307-1751
68 Total Sales
-
P
Seller's Agent in 2013
Patricia Koval
Koval Properties, Inc.
Map
Source: Southwestern Michigan Association of REALTORS®
MLS Number: 13020277
APN: 05-003-017-30
- 136 100th St SW
- 10377 Ivanrest Ave SW
- 10780 Windward Ave SW
- 1769 Cuper Ave
- 10785 Windward Ave SW
- 10711 Windward Ave SW
- 10725 Windward Ave SW
- 4347 Alpine St
- 2331 92nd St SW
- 4291 Bramblewood Ct
- 4326 Woodside Meadow Ct
- 4273 20th St
- 4390 104th St SW
- 1972 Red Pine Dr
- V/L 142nd Ave
- 1341 142nd Ave
- 1824 Restoration Dr SW
- 1802 Cherry St
- 4172 Ranchero Dr
- 1754 Hightree Dr SW
