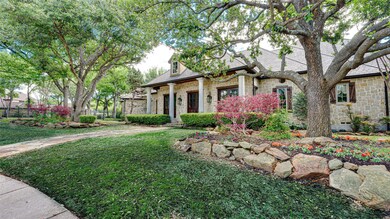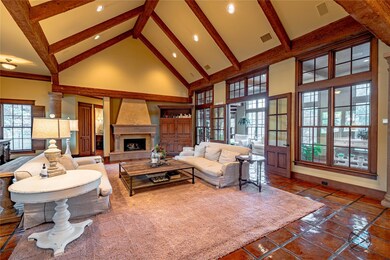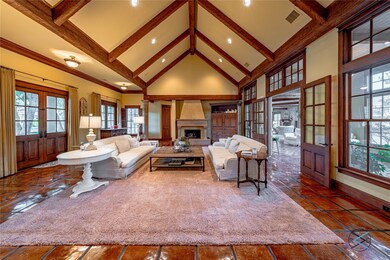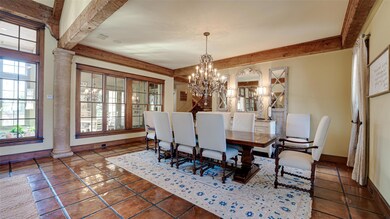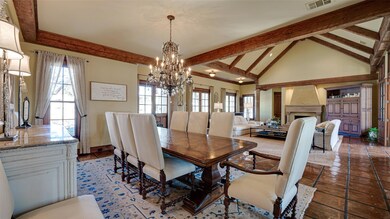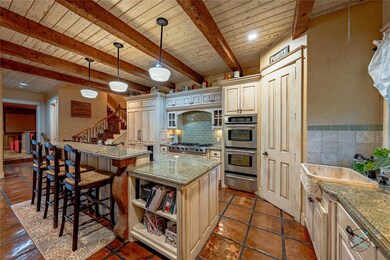
4741 Benton Ct Rockwall, TX 75032
Benton Woods NeighborhoodHighlights
- Heated Pool and Spa
- Electric Gate
- Built-In Refrigerator
- Dorothy Smith Pullen Elementary School Rated A
- Commercial Range
- 1.41 Acre Lot
About This Home
As of September 2024Situated on Beautiful 1.4 ac Wooded Cul De Sac homesite in Rockwall within walking distance to Shopping, Harbor District & Chandlers Marina. This home will blow you away, definitely A MUST SEE IN PERSON-Pictures CAN NOT capture what this estate truly is. The details, finish out, materials & craftsmanship is unapparelled in our market. This is a one of a kind original...not another home in our market (or anywhere) like this one & when you add the land, trees, cul de sac location, proximity to everything and the quality it offers, you'll be sold! This property offers a duel primary retreat arrangement, first level media rm and then 3 bdrms, 2 full baths up. The property takes up the whole cul de sac..it was 3 lots replatted as one. The west lawn was the originals owners private shaded arboretum. The east lawn is tree shaded but open for running & playing. Pier & Beam Foundation, cut stone exterior, Wood Windows thru-out, distressed solid beams, beautiful solid wood mahogany wood doors.
Last Agent to Sell the Property
Keller Williams Rockwall Brokerage Phone: 972-772-7000 License #0361507 Listed on: 03/30/2024

Home Details
Home Type
- Single Family
Est. Annual Taxes
- $16,745
Year Built
- Built in 2003
Lot Details
- 1.41 Acre Lot
- Cul-De-Sac
- Gated Home
- Cross Fenced
- Stone Wall
- Wrought Iron Fence
- Block Wall Fence
- Aluminum or Metal Fence
- Landscaped
- Interior Lot
- Irregular Lot
- Sprinkler System
- Many Trees
- Private Yard
- Large Grassy Backyard
Parking
- 3 Car Attached Garage
- Parking Accessed On Kitchen Level
- Side Facing Garage
- Garage Door Opener
- Driveway
- Electric Gate
- Additional Parking
Home Design
- Pillar, Post or Pier Foundation
- Slate Roof
- Stone Siding
- Stucco
Interior Spaces
- 6,175 Sq Ft Home
- 2-Story Property
- Open Floorplan
- Wet Bar
- Central Vacuum
- Home Theater Equipment
- Sound System
- Wired For A Flat Screen TV
- Dry Bar
- Woodwork
- Cathedral Ceiling
- Ceiling Fan
- Chandelier
- Decorative Lighting
- Wood Burning Fireplace
- Circulating Fireplace
- Decorative Fireplace
- Raised Hearth
- Gas Log Fireplace
- Stone Fireplace
- ENERGY STAR Qualified Windows
- Window Treatments
- Family Room with Fireplace
- 4 Fireplaces
- Den with Fireplace
Kitchen
- Double Oven
- Electric Oven
- Commercial Range
- Built-In Gas Range
- Warming Drawer
- Microwave
- Built-In Refrigerator
- Dishwasher
- Wine Cooler
- Kitchen Island
- Granite Countertops
- Disposal
Flooring
- Wood
- Brick or Adobe
- Stone
Bedrooms and Bathrooms
- 4 Bedrooms
- Fireplace in Primary Bedroom
- Walk-In Closet
- Fireplace in Bathroom
- Double Vanity
Laundry
- Laundry in Utility Room
- Full Size Washer or Dryer
- Washer and Electric Dryer Hookup
Home Security
- Security System Owned
- Fire and Smoke Detector
Eco-Friendly Details
- Energy-Efficient Appliances
- Energy-Efficient HVAC
- Energy-Efficient Insulation
- Energy-Efficient Doors
- Energy-Efficient Thermostat
Pool
- Heated Pool and Spa
- Heated In Ground Pool
- Gunite Pool
- Sport pool features two shallow ends and a deeper center
- Pool Water Feature
- Pool Sweep
Outdoor Features
- Balcony
- Covered Deck
- Covered patio or porch
- Fire Pit
- Exterior Lighting
- Storm Cellar or Shelter
- Rain Gutters
Schools
- Dorothy Smith Pullen Elementary School
- Cain Middle School
- Heath High School
Utilities
- Forced Air Zoned Heating and Cooling System
- Heating System Uses Natural Gas
- Underground Utilities
- Gas Water Heater
- High Speed Internet
- Cable TV Available
Community Details
- Voluntary home owners association
- Association fees include management fees
- Benton Woods HOA, Phone Number (214) 476-1215
- Benton Court Subdivision
Listing and Financial Details
- Legal Lot and Block 2-R / A
- Assessor Parcel Number 000000047491
- $17,286 per year unexempt tax
Ownership History
Purchase Details
Home Financials for this Owner
Home Financials are based on the most recent Mortgage that was taken out on this home.Purchase Details
Home Financials for this Owner
Home Financials are based on the most recent Mortgage that was taken out on this home.Purchase Details
Home Financials for this Owner
Home Financials are based on the most recent Mortgage that was taken out on this home.Purchase Details
Home Financials for this Owner
Home Financials are based on the most recent Mortgage that was taken out on this home.Similar Homes in Rockwall, TX
Home Values in the Area
Average Home Value in this Area
Purchase History
| Date | Type | Sale Price | Title Company |
|---|---|---|---|
| Deed | -- | None Listed On Document | |
| Warranty Deed | -- | None Listed On Document | |
| Vendors Lien | -- | Nat | |
| Vendors Lien | -- | Nat |
Mortgage History
| Date | Status | Loan Amount | Loan Type |
|---|---|---|---|
| Open | $925,000 | New Conventional | |
| Previous Owner | $700,000 | New Conventional | |
| Previous Owner | $768,000 | Purchase Money Mortgage | |
| Previous Owner | $350,000 | New Conventional | |
| Previous Owner | $200,000 | Future Advance Clause Open End Mortgage | |
| Previous Owner | $656,000 | New Conventional |
Property History
| Date | Event | Price | Change | Sq Ft Price |
|---|---|---|---|---|
| 09/30/2024 09/30/24 | Sold | -- | -- | -- |
| 08/22/2024 08/22/24 | Pending | -- | -- | -- |
| 08/10/2024 08/10/24 | Price Changed | $1,250,000 | -3.8% | $202 / Sq Ft |
| 07/31/2024 07/31/24 | Price Changed | $1,300,000 | +0.4% | $211 / Sq Ft |
| 06/07/2024 06/07/24 | Price Changed | $1,295,000 | 0.0% | $210 / Sq Ft |
| 06/07/2024 06/07/24 | For Sale | $1,295,000 | -7.2% | $210 / Sq Ft |
| 05/30/2024 05/30/24 | Pending | -- | -- | -- |
| 05/11/2024 05/11/24 | Price Changed | $1,395,000 | -6.7% | $226 / Sq Ft |
| 03/30/2024 03/30/24 | For Sale | $1,495,000 | -- | $242 / Sq Ft |
Tax History Compared to Growth
Tax History
| Year | Tax Paid | Tax Assessment Tax Assessment Total Assessment is a certain percentage of the fair market value that is determined by local assessors to be the total taxable value of land and additions on the property. | Land | Improvement |
|---|---|---|---|---|
| 2023 | $16,745 | $1,056,608 | $0 | $0 |
| 2022 | $17,286 | $960,553 | $0 | $0 |
| 2021 | $17,404 | $873,230 | $150,000 | $723,230 |
| 2020 | $19,533 | $946,850 | $192,780 | $754,070 |
| 2019 | $20,431 | $945,650 | $190,890 | $754,760 |
| 2018 | $19,279 | $881,530 | $190,890 | $690,640 |
| 2017 | $18,174 | $791,820 | $181,440 | $610,380 |
| 2016 | $19,239 | $838,240 | $189,000 | $649,240 |
| 2015 | $16,970 | $770,120 | $140,000 | $630,120 |
| 2014 | $16,970 | $737,160 | $140,000 | $597,160 |
Agents Affiliated with this Home
-
Rod Holland

Seller's Agent in 2024
Rod Holland
Keller Williams Rockwall
(469) 371-4872
5 in this area
445 Total Sales
-
Christopher Dai

Buyer's Agent in 2024
Christopher Dai
Bradford Elite Real Estate LLC
(214) 710-7605
1 in this area
132 Total Sales
Map
Source: North Texas Real Estate Information Systems (NTREIS)
MLS Number: 20559916
APN: 47491
- 1206 Whisper Rock Dr
- 4808 Southwind Dr
- 104 Aurora Cir
- 4 Shady Dale Ln
- 5604 Yacht Club Dr
- 109 Sceptre Dr
- 5915 Volunteer Place
- 2515 Cambridge Dr
- 114 Liberty Ln
- 24 Shady Dale Ln
- 137 Liberty Ln
- 3134 Oak Dr
- 842 Turquoise Point
- 202 Rainbow Cir
- 212 Lionhart Place
- 220 Lionhart Place
- 222 Sovereign Ct
- 3163 Oak Dr
- 788 Windsong Ln
- 206 Gretel Place

