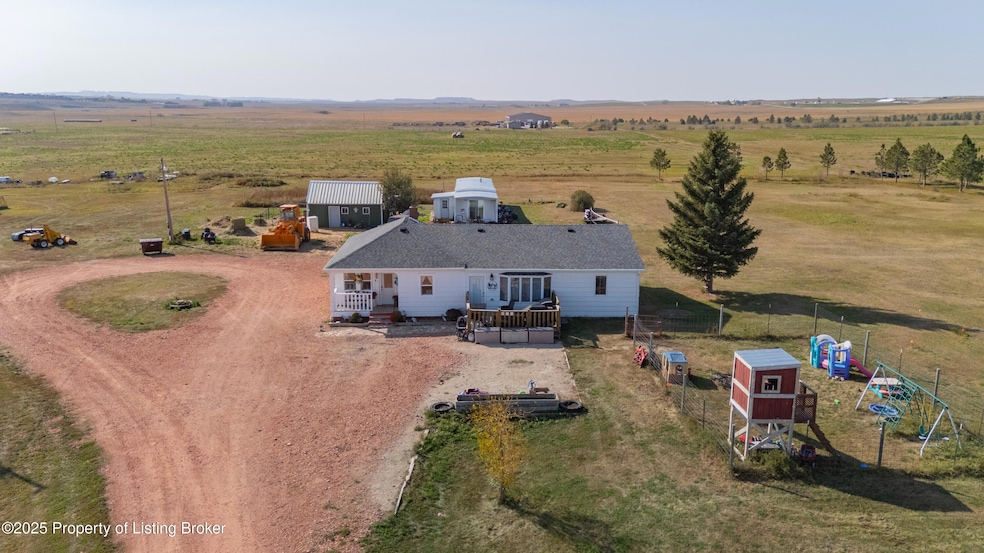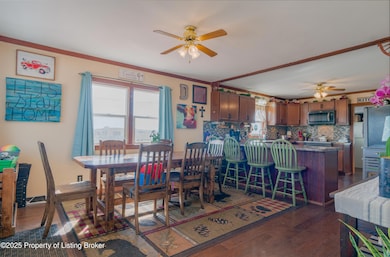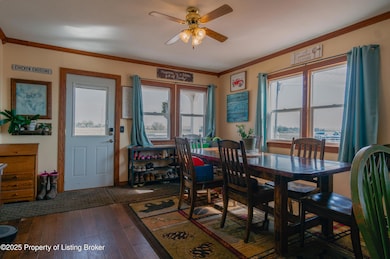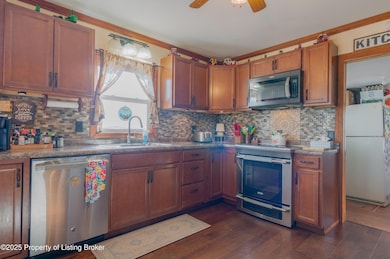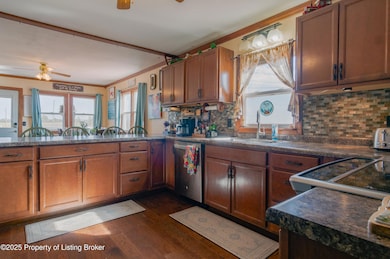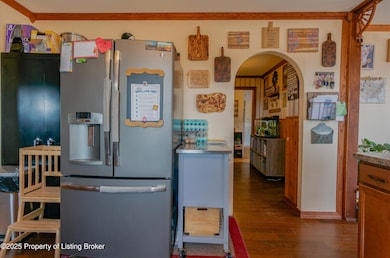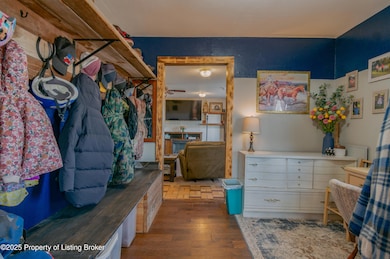4741 N Dakota 22 Dickinson, ND 58601
Estimated payment $2,394/month
Total Views
1,327
3
Beds
1
Bath
1,825
Sq Ft
$236
Price per Sq Ft
Highlights
- Ranch Style House
- Detached Garage
- Living Room
- Bonus Room
- Eat-In Kitchen
- Laundry Room
About This Home
Discover country living at its finest! This just listed, beautifully updated home sits on over 8 acres in rural Dickinson and offers incredible value.
Enjoy 3 bedrooms on the main level, a bright and spacious living room, and a beautiful, open kitchen with a large pantry.
Main floor laundry adds convenience, while the charming rural setting provides peace and privacy.
With multiple outbuildings and exterior storage, there's plenty of space for hobbies, equipment, or animals.
A rare find at a great price—
Call today to schedule your showing!
Home Details
Home Type
- Single Family
Est. Annual Taxes
- $1,519
Year Built
- Built in 1946
Parking
- Detached Garage
Home Design
- Ranch Style House
Interior Spaces
- 1,825 Sq Ft Home
- Living Room
- Dining Room
- Bonus Room
- Utility Room
- Laundry Room
Kitchen
- Eat-In Kitchen
- Range
- Dishwasher
Bedrooms and Bathrooms
- 3 Bedrooms
- 1 Full Bathroom
Additional Features
- Property is zoned Rural Residential
- Forced Air Heating and Cooling System
Map
Create a Home Valuation Report for This Property
The Home Valuation Report is an in-depth analysis detailing your home's value as well as a comparison with similar homes in the area
Home Values in the Area
Average Home Value in this Area
Property History
| Date | Event | Price | List to Sale | Price per Sq Ft |
|---|---|---|---|---|
| 11/07/2025 11/07/25 | For Sale | $430,000 | -- | $236 / Sq Ft |
Source: Badlands Board of REALTORS®
Source: Badlands Board of REALTORS®
MLS Number: 25-1122
Nearby Homes
- 11126 50th St SW
- 0 Hwy 22 S Unit 20-146
- 0 41 C St SW
- 0 41st St SW
- Tbd 116th Ave SW
- 0 54th St SW
- 2329 Main S
- 00 Corner of 8th St Se & 6th Ave SE
- 536 550 1st St E
- 240 G St
- 227 G St
- 1467 4th Ave SE
- 211 E St
- 11325 39th St SW
- 886 Dan Dr
- 122 11th St SE
- R1 S Main Sct 16 Ave
- R2 S Main Ave
- R3 S Main Ave
- R4 S Main Ave
