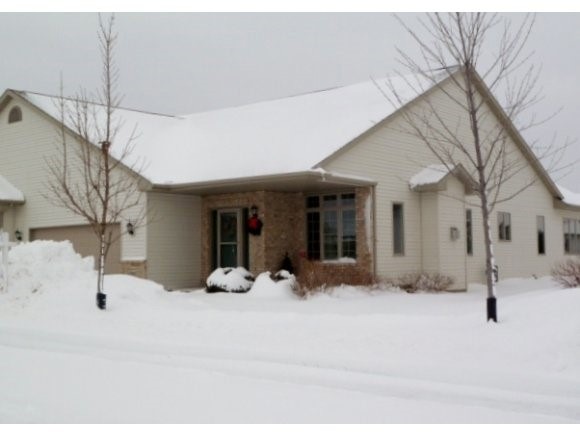
4741 N Fallview Ln Appleton, WI 54913
North Appleton NeighborhoodHighlights
- Attached Garage
- Appleton North High School Rated A-
- Forced Air Heating and Cooling System
About This Home
As of March 2013Condominium Living Space = Entry On Ground Level. Gently lived in Fall Creek Condo near walking trails. Grt Rm w/ vaulted ceiling and FP flanked by windows. Kit has Hdwd flooring, granite and ss appls are included. 4 season rm w/ 3 walls of windows. Master suite w/ tray ceiling, w-in closet and private BA. First floor laundry. Insulated garage. LL is stubbed and ready to finish. Enjoy the ease of condo living.
Last Agent to Sell the Property
Listing Maintenance
Coldwell Banker Real Estate Group Listed on: 06/01/2012
Last Buyer's Agent
Dawn Kent
Coldwell Banker The Real Estate Group License #94-53844
Property Details
Home Type
- Condominium
Est. Annual Taxes
- $4,214
HOA Fees
- $140 Monthly HOA Fees
Home Design
- Brick Exterior Construction
- Poured Concrete
- Vinyl Siding
Interior Spaces
- 1,720 Sq Ft Home
- Basement Fills Entire Space Under The House
Kitchen
- Oven or Range
- <<microwave>>
- Disposal
Bedrooms and Bathrooms
- 2 Bedrooms
- 2 Full Bathrooms
Parking
- Attached Garage
- Garage Door Opener
Schools
- Huntley Elementary School
- Roosevelt Middle School
- Appleton North High School
Utilities
- Forced Air Heating and Cooling System
- Heating System Uses Natural Gas
Ownership History
Purchase Details
Purchase Details
Home Financials for this Owner
Home Financials are based on the most recent Mortgage that was taken out on this home.Purchase Details
Similar Homes in Appleton, WI
Home Values in the Area
Average Home Value in this Area
Purchase History
| Date | Type | Sale Price | Title Company |
|---|---|---|---|
| Warranty Deed | -- | -- | |
| Warranty Deed | $195,000 | -- | |
| Warranty Deed | $199,900 | -- |
Property History
| Date | Event | Price | Change | Sq Ft Price |
|---|---|---|---|---|
| 03/01/2013 03/01/13 | Sold | $195,000 | 0.0% | $113 / Sq Ft |
| 02/05/2013 02/05/13 | Pending | -- | -- | -- |
| 06/01/2012 06/01/12 | For Sale | $195,000 | -- | $113 / Sq Ft |
Tax History Compared to Growth
Tax History
| Year | Tax Paid | Tax Assessment Tax Assessment Total Assessment is a certain percentage of the fair market value that is determined by local assessors to be the total taxable value of land and additions on the property. | Land | Improvement |
|---|---|---|---|---|
| 2023 | $4,817 | $313,000 | $25,000 | $288,000 |
| 2022 | $4,737 | $228,000 | $25,000 | $203,000 |
| 2021 | $4,521 | $228,000 | $25,000 | $203,000 |
| 2020 | $4,491 | $228,000 | $25,000 | $203,000 |
| 2019 | $4,365 | $228,000 | $25,000 | $203,000 |
| 2018 | $4,292 | $196,300 | $25,000 | $171,300 |
| 2017 | $4,255 | $196,300 | $25,000 | $171,300 |
| 2016 | $4,184 | $196,300 | $25,000 | $171,300 |
| 2015 | $4,247 | $196,300 | $25,000 | $171,300 |
| 2014 | -- | $196,300 | $25,000 | $171,300 |
| 2013 | $4,221 | $196,300 | $25,000 | $171,300 |
Agents Affiliated with this Home
-
L
Seller's Agent in 2013
Listing Maintenance
Coldwell Banker Real Estate Group
-
D
Buyer's Agent in 2013
Dawn Kent
Coldwell Banker The Real Estate Group
Map
Source: REALTORS® Association of Northeast Wisconsin
MLS Number: 50056537
APN: 31-1-7411-26
- 4734 N Providence Ave
- 3116 E Sandpiper Ln
- 3020 E Fallcreek Ln
- 3921 E Appleview Dr
- 3687 E Callalilly La
- 3700 Gladiolus Place
- 3717 Gladiolus Place
- 5401 N Amethyst Dr
- 2402 E Tuscany Way Unit 33
- 2239 E Honeygold Ct
- 3410 Tulip Trail
- 5550 N Amethyst Dr
- 2240 E Honeygold Ct
- 2215 E Tuscany Way Unit 62
- 3487 E Rubyred Dr
- 3455 E Rubyred Dr
- 5702 Yosemite Ln
- 5667 N Kestrel Cir
- 5684 N Kestrel Cir
- 2544 E Baldeagle Dr
