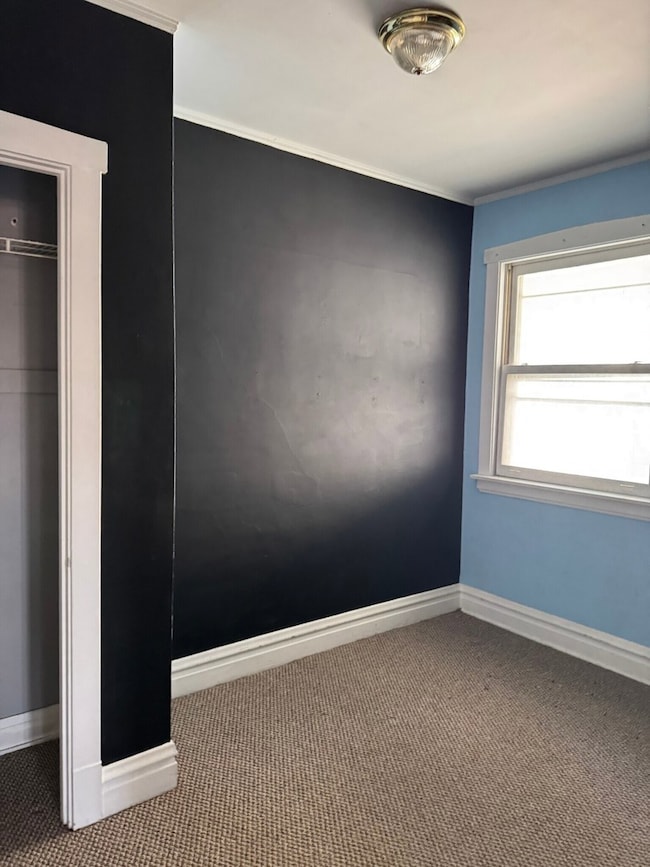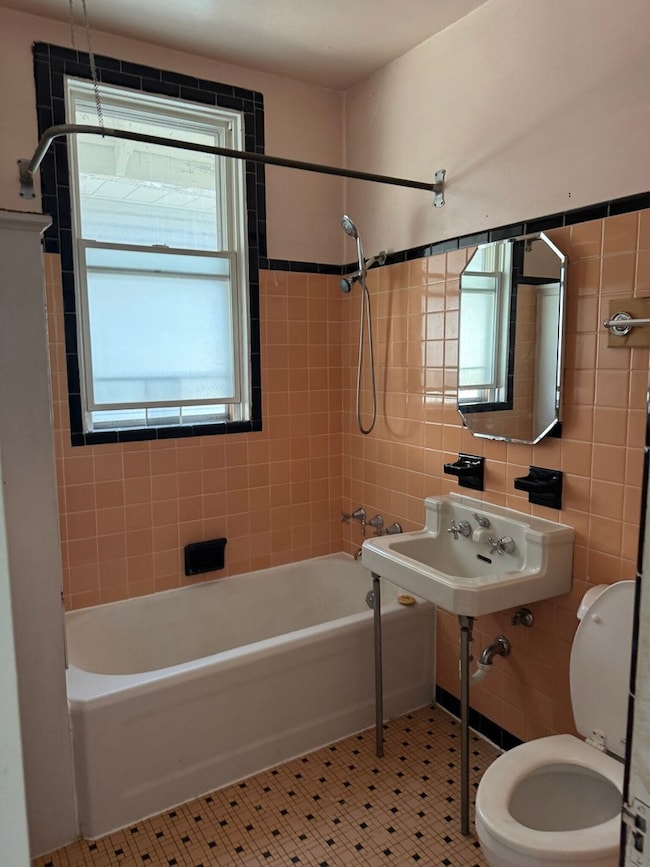4741 N Kilbourn Ave Unit 2 Chicago, IL 60630
Irving Park Neighborhood
3
Beds
1
Bath
1,150
Sq Ft
1915
Built
Highlights
- Wood Flooring
- Sun or Florida Room
- Living Room
- William Howard Taft High School Rated A-
- Formal Dining Room
- Laundry Room
About This Home
Large and spacious three bedroom one bathroom apartment available immediately & move in ready! This well maintained second floor apartment features; hardwood floors thru-out, large living room and dining room, bright sunroom in front (heated), eat-in kitchen, nice built-in hutch in dining room, stained glass windows, great light, and plenty of closet space. Rent includes: Heat, Water, FREE Laundry, & Storage. CC required.
Home Details
Home Type
- Single Family
Year Built
- Built in 1915
Lot Details
- Lot Dimensions are 30 x 125
Home Design
- Asphalt Roof
Interior Spaces
- 1,150 Sq Ft Home
- 2-Story Property
- Family Room
- Living Room
- Formal Dining Room
- Sun or Florida Room
- Wood Flooring
- Partial Basement
- Range
- Laundry Room
Bedrooms and Bathrooms
- 3 Bedrooms
- 3 Potential Bedrooms
- 1 Full Bathroom
Utilities
- Radiator
- Individual Controls for Heating
- Lake Michigan Water
Listing and Financial Details
- Security Deposit $1,200
- Property Available on 11/1/25
- Rent includes heat, water
Community Details
Overview
Amenities
- Community Storage Space
Pet Policy
- Pets up to 40 lbs
- Limit on the number of pets
- Pet Size Limit
- Pet Deposit Required
- Dogs and Cats Allowed
Map
Source: Midwest Real Estate Data (MRED)
MLS Number: 12507874
Nearby Homes
- 4735 N Kilbourn Ave
- 4744 N Kilbourn Ave
- 4942 N Kentucky Ave
- 4741 N Keating Ave
- 4655 N Keating Ave
- 4979 N Kolmar Ave
- 4729 N Kildare Ave
- 4250 W Lawrence Ave
- 5015 N Kimberly Ave
- 5019 N Kilbourn Ave
- 4548 N Kildare Ave
- 4447 W Sunnyside Ave Unit 1
- 4453 N Kilbourn Ave
- 5019 N Kostner Ave
- 4816 S St Lawrence Ave Unit 302
- 5130-50 N Cicero Ave
- 4460 N Tripp Ave
- 4606 N Kelso Ave
- 4025 W Montrose Ave
- 4703 N Laporte Ave
- 4741 N Kilbourn Ave Unit 2nd Floor
- 4750 N Kenneth Ave Unit 2S
- 4788 N Elston Ave Unit 2
- 4788 N Elston Ave Unit 3
- 4650 N Elston Ave Unit 4656-B6
- 4550 N Knox Ave
- 4588 N Elston Ave Unit 206
- 4426 N Kenneth Ave Unit 2S
- 4573 N Elston Ave Unit 1
- 4727 N Kiona Ave Unit ID1306596P
- 4411 N Kenneth Ave Unit 3A
- 4409 N Kenneth Ave Unit 1A
- 4634 N Kennicott Ave Unit 1
- 4756 N Lamon Ave
- 4756 N Lamon Ave Unit 111742
- 4722 N Kennicott Ave Unit 1
- 4722 N Kennicott Ave Unit GARDEN
- 4919 N Kedvale Ave Unit 2
- 4317 N Kenneth Ave Unit A
- 4812 W Montrose Ave Unit 204







