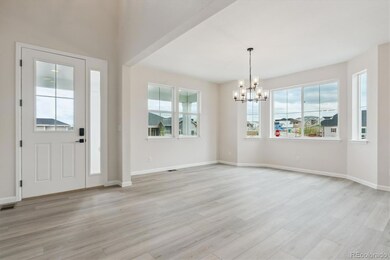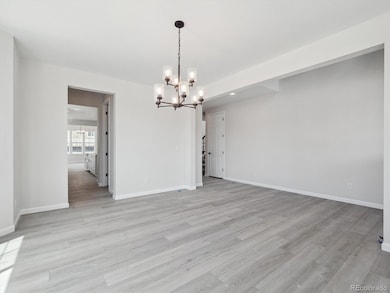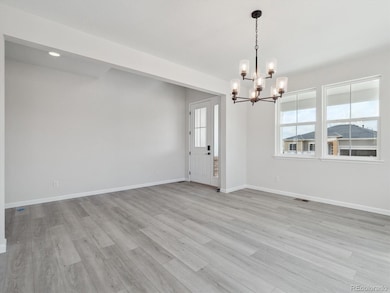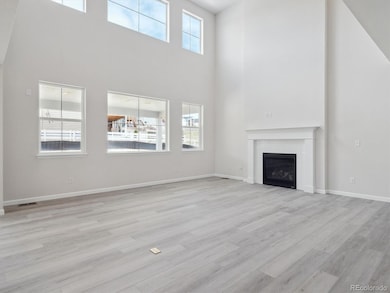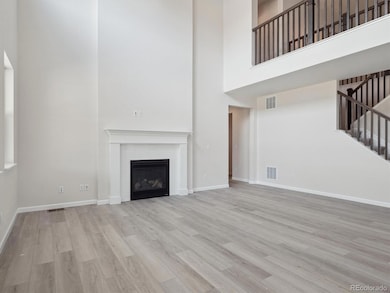4741 Twelve Oaks Way Castle Rock, CO 80104
Crystal Valley Ranch NeighborhoodEstimated payment $5,273/month
Highlights
- Fitness Center
- Primary Bedroom Suite
- Clubhouse
- Flagstone Elementary School Rated A-
- Open Floorplan
- Bonus Room
About This Home
**THE LAST DILLON II IN CRYSTAL VALLEY**!!AVAILABLE NOW/MOVE IN READY!!**SPECIAL FINANCING AVAILABLE** This Dillon II features a dramatic two-story entry with beautiful finishes and smartly designed upgrades throughout. A formal dining room rests at the front of the home and offers a more formal space for meals and conversation. An expansive great room welcomes you to relax with a fireplace. Beyond, the gourmet kitchen features a quartz center island, walk-in pantry and stainless-steel appliances. A main floor bedroom with a shared bath and the mudroom leading to the 3-car garage. Retreat upstairs to find views to the first floor, along with three secondary bedrooms, one with a private bath and a shared bath that make perfect accommodations for family or guests. The primary suite is nearby and showcases a private, 5-piece bath and a walk-in closet. If that wasn’t enough, this home includes a finished basement that boasts a wide-open rec room and versatile flex room. A basement bedroom and shared bath completes this home.
Listing Agent
Richmond Realty Inc Brokerage Phone: 303-850-5757 License #100056314 Listed on: 02/19/2025
Home Details
Home Type
- Single Family
Est. Annual Taxes
- $3,262
Year Built
- Built in 2024 | Under Construction
Lot Details
- 0.29 Acre Lot
- Southeast Facing Home
- Landscaped
- Front Yard Sprinklers
HOA Fees
- $86 Monthly HOA Fees
Parking
- 3 Car Attached Garage
Home Design
- Slab Foundation
- Frame Construction
- Composition Roof
- Radon Mitigation System
Interior Spaces
- 2-Story Property
- Open Floorplan
- Gas Fireplace
- Double Pane Windows
- Mud Room
- Great Room with Fireplace
- Dining Room
- Bonus Room
- Sun or Florida Room
- Laundry Room
Kitchen
- Eat-In Kitchen
- Walk-In Pantry
- Oven
- Cooktop with Range Hood
- Microwave
- Dishwasher
- Kitchen Island
- Quartz Countertops
- Disposal
Flooring
- Carpet
- Vinyl
Bedrooms and Bathrooms
- Primary Bedroom Suite
- Walk-In Closet
Finished Basement
- Sump Pump
- 1 Bedroom in Basement
Schools
- Castle Rock Elementary School
- Mesa Middle School
- Douglas County High School
Additional Features
- Covered Patio or Porch
- Forced Air Heating and Cooling System
Listing and Financial Details
- Assessor Parcel Number R0611666
Community Details
Overview
- Association fees include ground maintenance, recycling, trash
- Crystal Valley Master Association, Phone Number (720) 633-9722
- Built by Richmond American Homes
- Oak Ridge At Crystal Valley Subdivision, Dillon II / B Floorplan
Amenities
- Clubhouse
Recreation
- Fitness Center
- Community Pool
Map
Home Values in the Area
Average Home Value in this Area
Tax History
| Year | Tax Paid | Tax Assessment Tax Assessment Total Assessment is a certain percentage of the fair market value that is determined by local assessors to be the total taxable value of land and additions on the property. | Land | Improvement |
|---|---|---|---|---|
| 2024 | $3,262 | $39,620 | $39,620 | -- |
| 2023 | $3,001 | $39,620 | $39,620 | $0 |
| 2022 | $1,734 | $23,240 | $23,240 | $0 |
| 2021 | $1,574 | $23,240 | $23,240 | $0 |
Property History
| Date | Event | Price | List to Sale | Price per Sq Ft |
|---|---|---|---|---|
| 10/21/2025 10/21/25 | Off Market | $899,950 | -- | -- |
| 10/03/2025 10/03/25 | Price Changed | $899,950 | -2.7% | $187 / Sq Ft |
| 09/14/2025 09/14/25 | Price Changed | $924,950 | -2.6% | $192 / Sq Ft |
| 08/19/2025 08/19/25 | Price Changed | $949,950 | -1.0% | $197 / Sq Ft |
| 07/22/2025 07/22/25 | Price Changed | $959,950 | -1.5% | $200 / Sq Ft |
| 06/25/2025 06/25/25 | For Sale | $974,950 | -- | $203 / Sq Ft |
Source: REcolorado®
MLS Number: 1800533
APN: 2505-252-22-012
- 1815 Gold Ridge Point
- 1645 Green Fern Point Green
- 1645 Green Fern Point
- 1696 Green Fern Point Green
- Hanford Plan at Hillside - Vista Pines at Crystal Valley
- Pinecrest Plan at Hillside - Vista Pines at Crystal Valley
- Dayton Plan at Hillside - Vista Pines at Crystal Valley
- Melody Plan at Hillside - Vista Pines at Crystal Valley
- Powell Plan at Hillside - Vista Pines at Crystal Valley
- Darius Plan at Hillside - Vista Pines at Crystal Valley
- Harmon Plan at Hillside - Vista Pines at Crystal Valley
- Daley Plan at Hillside - Vista Pines at Crystal Valley
- Dillon II Plan at Oak Ridge - Crystal Valley
- Melody Plan at Oak Ridge - Crystal Valley
- Hanford Plan at Oak Ridge - Crystal Valley
- Holbrook Plan at Oak Ridge - Crystal Valley
- 1668 Green Fern Point
- 1642 Green Fern Point
- 1972 Rosette Place
- 4505 Cholla Trail
- 2042 Rosette Ln
- 5102 Lumos Ln
- 3910 Mighty Oaks St
- 5208 Silver Hare Ct
- 3768 Deer Valley Dr
- 4353 Manorbrier Cir
- 6053 Clover Ridge Cir
- 199 Simmental Loop
- 300 Canvas Ridge Ave
- 1472 Glade Gulch Rd
- 1100 Plum Creek Pkwy
- 1129 S Eaton Cir
- 108 Birch Ave
- 200 Birch Ave
- 4947 Stoneham Ave
- 602 South St Unit C
- 87 Johnson Dr
- 20 Wilcox St Unit 617
- 4393 E Andover Ave
- 115 Wilcox St

