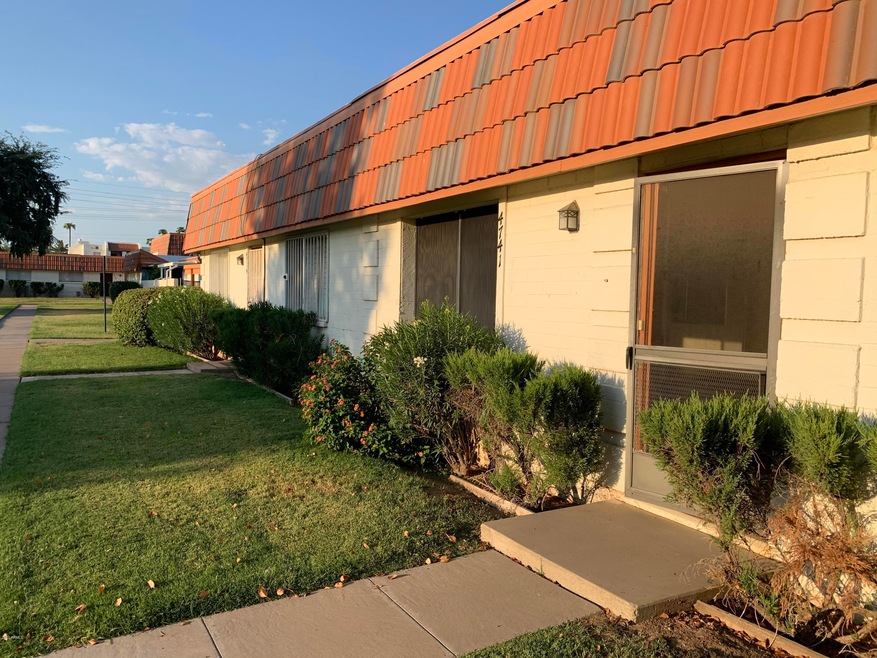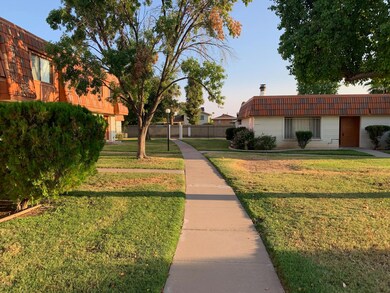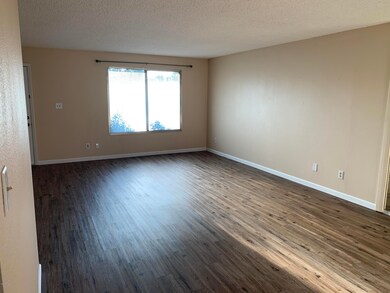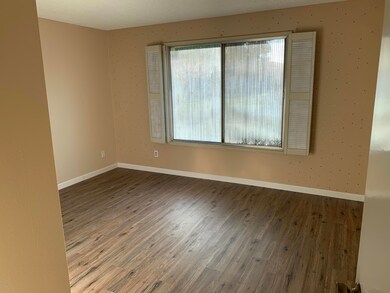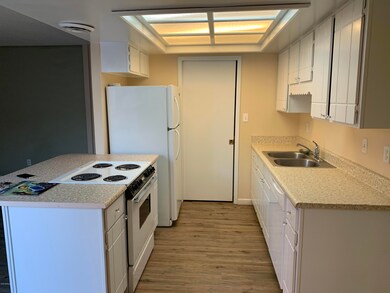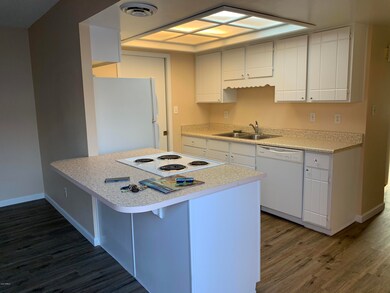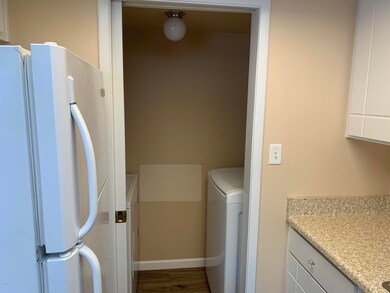
4741 W Northern Ave Glendale, AZ 85301
Highlights
- Refrigerated Cooling System
- Kitchen Island
- Heating Available
- Breakfast Bar
- Grass Covered Lot
- 1-Story Property
About This Home
As of April 2024Unique one story townhome! Recently remodeled with new flooring . All tile, no carpet! this charming home has 1,544 square feet. Nice large living/dining room when you enter with great natural light. Updated galley kitchen with new appliances, clean white cabinets and a great breakfast area with sliding door leading to your own very private patio space. Great Master with en suite bath featuring a walk in shower and neat vanity niche. Two covered parking spaces and 1 uncovered assigned parking space as well as a large storage shed to the rear of the unit. Enjoy the community pool, clubhouse and common areas! Great location with easy access to freeways and shopping. Come check it out!
Last Agent to Sell the Property
Realty ONE Group License #SA673616000 Listed on: 10/26/2020
Townhouse Details
Home Type
- Townhome
Est. Annual Taxes
- $615
Year Built
- Built in 1971
Lot Details
- 2,875 Sq Ft Lot
- Chain Link Fence
- Grass Covered Lot
HOA Fees
- $197 Monthly HOA Fees
Home Design
- Wood Frame Construction
- Tile Roof
- Foam Roof
- Stucco
Interior Spaces
- 1,544 Sq Ft Home
- 1-Story Property
Kitchen
- Breakfast Bar
- Kitchen Island
Bedrooms and Bathrooms
- 2 Bedrooms
- 2 Bathrooms
Parking
- 3 Open Parking Spaces
- 2 Carport Spaces
Schools
- Melvin E Sine Elementary School
- Glendale Landmark Middle School
- Apollo High School
Utilities
- Refrigerated Cooling System
- Heating Available
Community Details
- Association fees include roof repair, sewer, ground maintenance, street maintenance, trash, water, roof replacement, maintenance exterior
- Planned Development Association, Phone Number (623) 877-1396
- West Plaza Townhouse 3 Subdivision
Listing and Financial Details
- Tax Lot 114
- Assessor Parcel Number 147-03-212
Ownership History
Purchase Details
Home Financials for this Owner
Home Financials are based on the most recent Mortgage that was taken out on this home.Purchase Details
Home Financials for this Owner
Home Financials are based on the most recent Mortgage that was taken out on this home.Purchase Details
Home Financials for this Owner
Home Financials are based on the most recent Mortgage that was taken out on this home.Similar Homes in Glendale, AZ
Home Values in the Area
Average Home Value in this Area
Purchase History
| Date | Type | Sale Price | Title Company |
|---|---|---|---|
| Warranty Deed | $265,000 | First American Title Insurance | |
| Warranty Deed | $188,000 | Old Republic Title Agency | |
| Warranty Deed | $125,000 | Driggs Title Agency Inc |
Mortgage History
| Date | Status | Loan Amount | Loan Type |
|---|---|---|---|
| Open | $165,000 | New Conventional | |
| Previous Owner | $188,050 | New Conventional | |
| Previous Owner | $184,594 | FHA | |
| Previous Owner | $90,000 | New Conventional |
Property History
| Date | Event | Price | Change | Sq Ft Price |
|---|---|---|---|---|
| 04/09/2024 04/09/24 | Sold | $265,000 | -3.6% | $172 / Sq Ft |
| 03/02/2024 03/02/24 | Price Changed | $275,000 | -1.8% | $178 / Sq Ft |
| 02/05/2024 02/05/24 | Price Changed | $280,000 | -2.4% | $181 / Sq Ft |
| 12/01/2023 12/01/23 | For Sale | $287,000 | +52.7% | $186 / Sq Ft |
| 01/04/2021 01/04/21 | Sold | $188,000 | +4.4% | $122 / Sq Ft |
| 10/26/2020 10/26/20 | For Sale | $180,000 | +44.0% | $117 / Sq Ft |
| 08/15/2018 08/15/18 | Sold | $125,000 | +5.0% | $81 / Sq Ft |
| 07/01/2018 07/01/18 | Pending | -- | -- | -- |
| 06/26/2018 06/26/18 | For Sale | $119,000 | -- | $77 / Sq Ft |
Tax History Compared to Growth
Tax History
| Year | Tax Paid | Tax Assessment Tax Assessment Total Assessment is a certain percentage of the fair market value that is determined by local assessors to be the total taxable value of land and additions on the property. | Land | Improvement |
|---|---|---|---|---|
| 2025 | $600 | $5,076 | -- | -- |
| 2024 | $545 | $4,834 | -- | -- |
| 2023 | $545 | $17,810 | $3,560 | $14,250 |
| 2022 | $542 | $13,930 | $2,780 | $11,150 |
| 2021 | $539 | $12,820 | $2,560 | $10,260 |
| 2020 | $615 | $10,960 | $2,190 | $8,770 |
| 2019 | $608 | $9,150 | $1,830 | $7,320 |
| 2018 | $518 | $7,210 | $1,440 | $5,770 |
| 2017 | $525 | $5,860 | $1,170 | $4,690 |
| 2016 | $499 | $5,510 | $1,100 | $4,410 |
| 2015 | $470 | $5,520 | $1,100 | $4,420 |
Agents Affiliated with this Home
-
Roy Padilla
R
Seller's Agent in 2024
Roy Padilla
My Home Group Real Estate
(602) 369-0935
17 Total Sales
-
Shawn Keane

Buyer's Agent in 2024
Shawn Keane
Coldwell Banker Realty
(602) 989-3209
27 Total Sales
-
Nadia Mohammed

Seller's Agent in 2021
Nadia Mohammed
Realty One Group
(480) 599-9183
50 Total Sales
-
Kinsie Betzold

Seller's Agent in 2018
Kinsie Betzold
Realty One Group
(623) 505-3303
12 Total Sales
-
Andrea Castaneda

Buyer Co-Listing Agent in 2018
Andrea Castaneda
HomeSmart
(480) 338-3991
78 Total Sales
Map
Source: Arizona Regional Multiple Listing Service (ARMLS)
MLS Number: 6152200
APN: 147-03-212
- 4802 W Hayward Ave
- 4716 W Hayward Ave
- 4730 W Northern Ave Unit 1141
- 4730 W Northern Ave Unit 2102
- 4730 W Northern Ave Unit 1102
- 4730 W Northern Ave Unit 3067
- 4730 W Northern Ave Unit 2138
- 4849 W Northern Ave
- 8039 N 48th Ave
- 7928 N 46th Ave
- 4803 W Harmont Dr
- 8023 N 49th Ave
- 7811 N 46th Ave
- 4813 W Belmont Ave
- 8227 N 47th Dr
- 5004 W Kaler Dr
- 7604 N 46th Ave
- 7605 N 45th Dr
- 7927 N 51st Ave
- 4511 W Loma Ln
