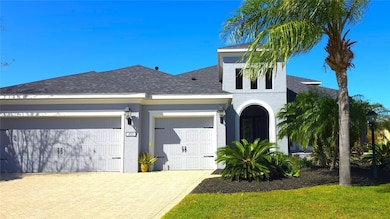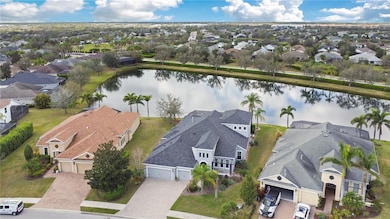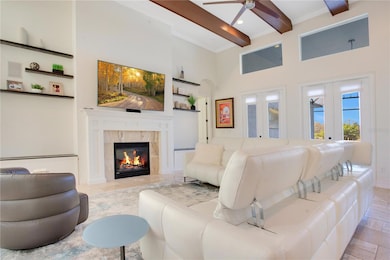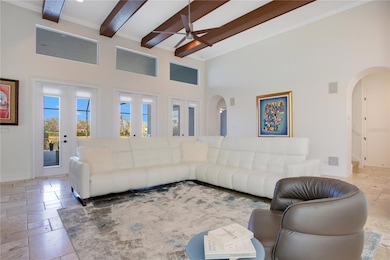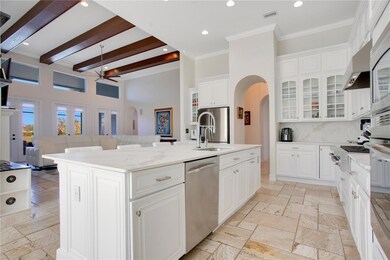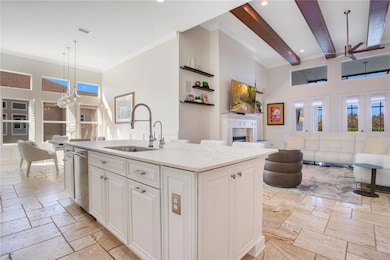4742 Balboa Park Loop Bradenton, FL 34211
Estimated payment $6,957/month
Highlights
- Water Views
- Screened Pool
- Viking Appliances
- B.D. Gullett Elementary School Rated A-
- Media Room
- Traditional Architecture
About This Home
Under contract-accepting backup offers. Set in Central Park, this Cardel Homes Dolcetto III model spans over 4,000 sq ft with pond views, this premium homesite features a bright residence overflowing with classic charm and updated beauty. The open floorplan includes four beds, four baths, great room, an office, flex space and an upstairs bonus room. It has an open floor plan, high ceilings, smart home technology, and exquisite finishes. The kitchen includes light cabinetry, quartz counters, a large island, built-in oven and microwave, Viking gas cooktop, and walk-in pantry. The primary suite (18'x25') has a gas fireplace, beamed ceiling, garden tub, private water closet, and spacious walk-in closet. Guest rooms have large closets. The Great room opens to a covered seating area, heated pool and pond views. Additional features include quartz counters, pool bath, tray and coffered ceilings, and tankless water heater. The exterior is freshly painted, a new roof was installed in 2023, there is an oversized three-car garage EV charger ready. Flooring is travertine and new engineered hardwood throughout. Community amenities are abundant, close to airports, shopping, and activities. Central Park is part of Lakewood Ranch, a top-selling community near shopping, dining, entertainment, I-75, beaches, schools, and medical facilities.
Listing Agent
FINE PROPERTIES Brokerage Phone: 941-782-0000 License #3351663 Listed on: 03/20/2025
Home Details
Home Type
- Single Family
Est. Annual Taxes
- $14,624
Year Built
- Built in 2013
Lot Details
- 0.3 Acre Lot
- East Facing Home
- Mature Landscaping
- Level Lot
- Irrigation Equipment
- Property is zoned PDMU
HOA Fees
- $280 Monthly HOA Fees
Parking
- 3 Car Attached Garage
- Electric Vehicle Home Charger
Home Design
- Traditional Architecture
- Florida Architecture
- Slab Foundation
- Shingle Roof
- Concrete Siding
- Block Exterior
Interior Spaces
- 4,066 Sq Ft Home
- 2-Story Property
- Chair Railings
- Tray Ceiling
- Ceiling Fan
- Gas Fireplace
- French Doors
- Family Room with Fireplace
- Great Room
- Family Room Off Kitchen
- Dining Room
- Media Room
- Home Office
- Bonus Room
- Water Views
- Hurricane or Storm Shutters
Kitchen
- Dinette
- Built-In Oven
- Cooktop
- Recirculated Exhaust Fan
- Dishwasher
- Viking Appliances
- Stone Countertops
- Solid Wood Cabinet
- Disposal
Flooring
- Wood
- Carpet
- Travertine
Bedrooms and Bathrooms
- 4 Bedrooms
- Primary Bedroom on Main
- En-Suite Bathroom
- Walk-In Closet
- Soaking Tub
Laundry
- Laundry Room
- Dryer
- Washer
Pool
- Screened Pool
- Heated In Ground Pool
- Gunite Pool
- Fence Around Pool
- Pool Lighting
Outdoor Features
- Enclosed Patio or Porch
- Exterior Lighting
- Rain Gutters
Schools
- Gullett Elementary School
- Dr Mona Jain Middle School
- Lakewood Ranch High School
Utilities
- Central Air
- Heating System Uses Natural Gas
- Thermostat
- Natural Gas Connected
- Tankless Water Heater
- Gas Water Heater
- Phone Available
- Cable TV Available
Community Details
- Castle Group Association
- Built by CARDEL
- Central Park Subphase D 1Aa Subdivision, Dolcetto III Floorplan
- Central Park Community
Listing and Financial Details
- Visit Down Payment Resource Website
- Tax Lot 71
- Assessor Parcel Number 579618359
- $2,010 per year additional tax assessments
Map
Home Values in the Area
Average Home Value in this Area
Tax History
| Year | Tax Paid | Tax Assessment Tax Assessment Total Assessment is a certain percentage of the fair market value that is determined by local assessors to be the total taxable value of land and additions on the property. | Land | Improvement |
|---|---|---|---|---|
| 2025 | $14,624 | $810,996 | $95,200 | $715,796 |
| 2023 | $14,624 | $942,559 | $86,700 | $855,859 |
| 2022 | $13,030 | $790,000 | $85,000 | $705,000 |
| 2021 | $8,548 | $529,735 | $0 | $0 |
| 2020 | $9,403 | $522,421 | $75,000 | $447,421 |
| 2019 | $9,380 | $515,369 | $75,000 | $440,369 |
| 2018 | $9,249 | $502,927 | $75,000 | $427,927 |
| 2017 | $9,532 | $507,406 | $0 | $0 |
| 2016 | $9,861 | $520,348 | $0 | $0 |
Property History
| Date | Event | Price | List to Sale | Price per Sq Ft | Prior Sale |
|---|---|---|---|---|---|
| 01/29/2026 01/29/26 | Pending | -- | -- | -- | |
| 01/07/2026 01/07/26 | Price Changed | $1,049,000 | -4.5% | $258 / Sq Ft | |
| 10/16/2025 10/16/25 | Price Changed | $1,099,000 | -4.4% | $270 / Sq Ft | |
| 05/01/2025 05/01/25 | Price Changed | $1,150,000 | -4.2% | $283 / Sq Ft | |
| 03/20/2025 03/20/25 | For Sale | $1,200,000 | +65.5% | $295 / Sq Ft | |
| 03/15/2021 03/15/21 | Sold | $725,000 | 0.0% | $178 / Sq Ft | View Prior Sale |
| 02/16/2021 02/16/21 | Pending | -- | -- | -- | |
| 02/15/2021 02/15/21 | Price Changed | $725,000 | 0.0% | $178 / Sq Ft | |
| 02/15/2021 02/15/21 | For Sale | $725,000 | +4.3% | $178 / Sq Ft | |
| 01/30/2021 01/30/21 | Pending | -- | -- | -- | |
| 01/30/2021 01/30/21 | For Sale | $695,000 | +9.4% | $171 / Sq Ft | |
| 06/01/2018 06/01/18 | Sold | $635,000 | -4.5% | $156 / Sq Ft | View Prior Sale |
| 03/27/2018 03/27/18 | Pending | -- | -- | -- | |
| 03/02/2018 03/02/18 | Price Changed | $664,900 | -1.9% | $164 / Sq Ft | |
| 11/28/2017 11/28/17 | Price Changed | $677,900 | -1.7% | $167 / Sq Ft | |
| 10/24/2017 10/24/17 | Price Changed | $689,900 | -1.4% | $170 / Sq Ft | |
| 08/28/2017 08/28/17 | For Sale | $699,500 | -- | $172 / Sq Ft |
Purchase History
| Date | Type | Sale Price | Title Company |
|---|---|---|---|
| Warranty Deed | $725,000 | New Title Company Name | |
| Warranty Deed | $635,000 | Attorney | |
| Warranty Deed | $610,000 | Integrity Title Services Inc | |
| Special Warranty Deed | $95,533 | Allegiant Title Professional |
Mortgage History
| Date | Status | Loan Amount | Loan Type |
|---|---|---|---|
| Previous Owner | $508,000 | New Conventional | |
| Previous Owner | $475,000 | New Conventional |
Source: Stellar MLS
MLS Number: A4633336
APN: 5796-1835-9
- 4731 Balboa Park Loop
- 4727 Balboa Park Loop
- 12036 Longview Lake Cir
- 4723 Seneca Park Trail
- 12051 Forest Park Cir
- 12080 Longview Lake Cir
- 12189 Longview Lake Cir
- 4654 Claremont Park Dr
- 11960 Forest Park Cir
- 11923 Forest Park Cir
- 5005 Torrey Pines Run
- 4852 Coastal Days Ln
- 4206 Butte Trail
- 4856 Coastal Days Ln
- 11842 Forest Park Cir
- 18825 Indian Rock Place
- 5129 Adega Way
- 4720 Claremont Park Dr
- 5023 Brickell Park Cove
- 11500 44th Ave E

